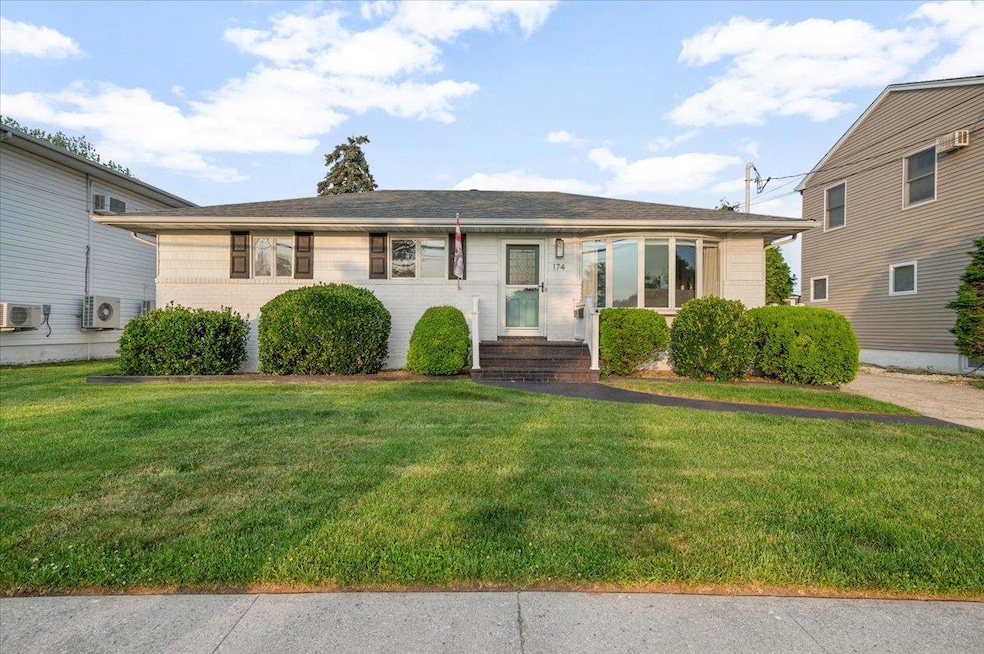
174 13th St Bethpage, NY 11714
Bethpage NeighborhoodEstimated payment $5,169/month
Highlights
- Property is near public transit
- 2-Story Property
- Main Floor Primary Bedroom
- Charles Campagne Elementary School Rated A+
- Wood Flooring
- 1 Fireplace
About This Home
Welcome To This Turn-Key, Recently Updated, 3 Bedroom, 2 Bathroom Ranch In Bethpage! Open Layout Living Space With White On White Kitchen Featuring 6' Center Island, Quarts Countertops, White Shaker Cabinets, SS Appliances! Hardwood Floors & Overhead Lighting, Ethanol Fireplace In LR, Full Size Bay Window & More! New Hall Bathroom & 3 Bedrooms Complete The First Floor. Updated Basement W/Vinyl Floors, New Bathroom, Egress Window & Home Office. 200 Amp Updated Electric, Roof Approx 10 Years, Anderson Windows, Rear Covered Patio, Fenced Yard & More! Come See This Fully Finished Ranch!
Listing Agent
Compass Greater NY LLC Brokerage Phone: 516-410-6193 License #30MA0942002 Listed on: 06/08/2025

Co-Listing Agent
Compass Greater NY LLC Brokerage Phone: 516-410-6193 License #40FI0957128
Home Details
Home Type
- Single Family
Est. Annual Taxes
- $11,507
Year Built
- Built in 1961
Lot Details
- 6,000 Sq Ft Lot
- Lot Dimensions are 60x100
- Back Yard Fenced
Parking
- Driveway
Home Design
- 2-Story Property
- Brick Exterior Construction
- Frame Construction
- Vinyl Siding
Interior Spaces
- 1,025 Sq Ft Home
- 1 Fireplace
- Formal Dining Room
- Wood Flooring
- Partially Finished Basement
- Basement Fills Entire Space Under The House
Kitchen
- Eat-In Kitchen
- Microwave
- Dishwasher
Bedrooms and Bathrooms
- 3 Bedrooms
- Primary Bedroom on Main
- 2 Full Bathrooms
Laundry
- Dryer
- Washer
Outdoor Features
- Patio
- Shed
Location
- Property is near public transit
Schools
- Charles Campagne Elementary School
- John F Kennedy Middle School - Nassau
- Bethpage Senior High School
Utilities
- Cooling System Mounted To A Wall/Window
- Baseboard Heating
- Heating System Uses Oil
- Oil Water Heater
Community Details
- Park
Listing and Financial Details
- Legal Lot and Block 34 / 34
- Assessor Parcel Number 2489-46-034-00-0034-0
Map
Home Values in the Area
Average Home Value in this Area
Tax History
| Year | Tax Paid | Tax Assessment Tax Assessment Total Assessment is a certain percentage of the fair market value that is determined by local assessors to be the total taxable value of land and additions on the property. | Land | Improvement |
|---|---|---|---|---|
| 2025 | $3,450 | $408 | $235 | $173 |
| 2024 | $3,450 | $388 | $223 | $165 |
| 2023 | $6,698 | $399 | $230 | $169 |
| 2022 | $6,698 | $408 | $235 | $173 |
| 2021 | $5,920 | $413 | $238 | $175 |
| 2020 | $4,732 | $420 | $419 | $1 |
| 2019 | $2,455 | $450 | $449 | $1 |
| 2017 | $2,249 | $510 | $509 | $1 |
| 2016 | $4,870 | $540 | $503 | $37 |
| 2015 | $2,448 | $570 | $473 | $97 |
| 2014 | $2,448 | $570 | $473 | $97 |
| 2013 | $2,323 | $600 | $498 | $102 |
Property History
| Date | Event | Price | Change | Sq Ft Price |
|---|---|---|---|---|
| 06/25/2025 06/25/25 | Pending | -- | -- | -- |
| 06/17/2025 06/17/25 | Off Market | $769,000 | -- | -- |
| 06/08/2025 06/08/25 | For Sale | $769,000 | +2.5% | $750 / Sq Ft |
| 12/05/2024 12/05/24 | Off Market | $750,000 | -- | -- |
| 11/27/2024 11/27/24 | Sold | $750,000 | +7.3% | $732 / Sq Ft |
| 09/01/2024 09/01/24 | For Sale | $699,000 | -6.8% | $682 / Sq Ft |
| 08/23/2024 08/23/24 | Pending | -- | -- | -- |
| 08/19/2024 08/19/24 | Off Market | $750,000 | -- | -- |
| 08/06/2024 08/06/24 | For Sale | $699,000 | -- | $682 / Sq Ft |
Purchase History
| Date | Type | Sale Price | Title Company |
|---|---|---|---|
| Bargain Sale Deed | $750,000 | First American Title Ins Co | |
| Bargain Sale Deed | $750,000 | First American Title Ins Co | |
| Interfamily Deed Transfer | -- | None Available | |
| Interfamily Deed Transfer | -- | None Available | |
| Interfamily Deed Transfer | -- | None Available |
Similar Homes in Bethpage, NY
Source: OneKey® MLS
MLS Number: 874750
APN: 46-034-00-0034






