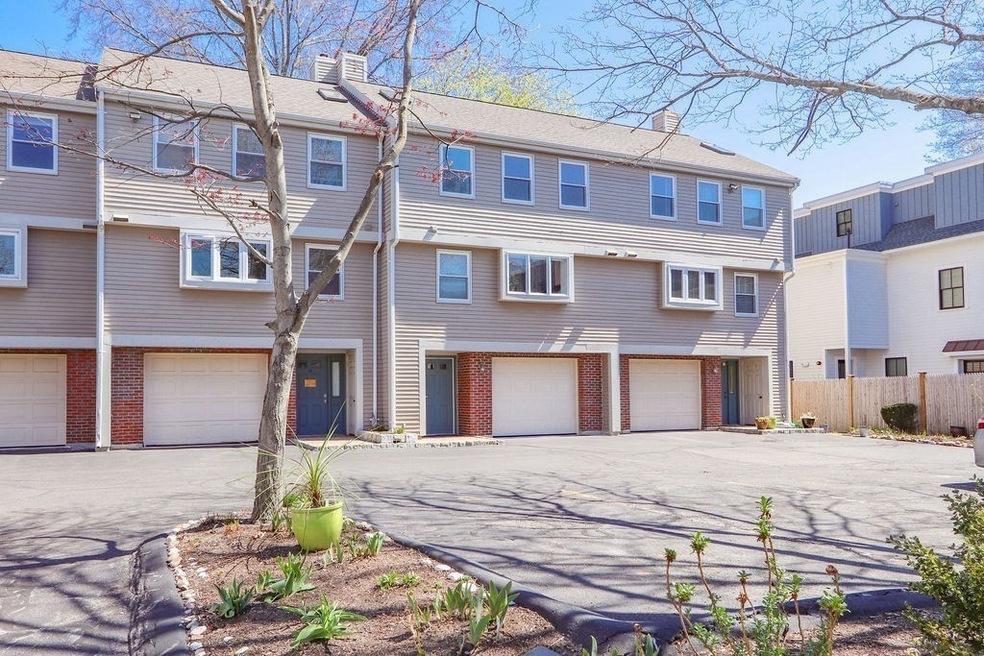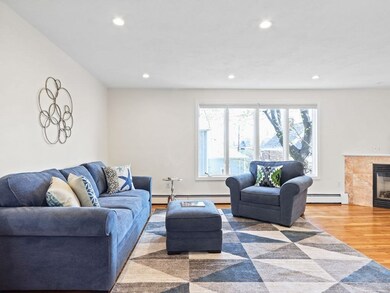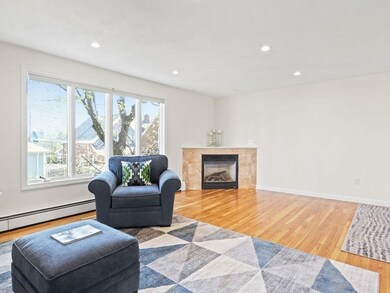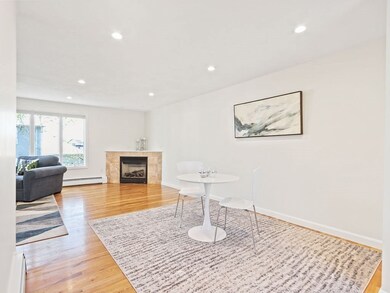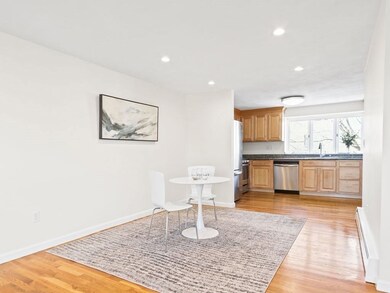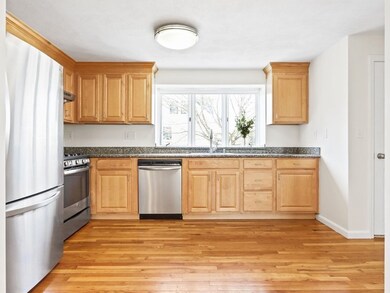
174 Adams St Unit 11 Newton, MA 02458
Nonantum NeighborhoodHighlights
- Medical Services
- 0.55 Acre Lot
- Marble Flooring
- Lincoln-Eliot Elementary School Rated A
- Property is near public transit
- 5-minute walk to Pellegrini Park
About This Home
As of May 2023Sparkling, newly painted, move-in-ready, 2 bed + study, 2.5 bath townhome with both a deeded garage & a reserved outdoor parking space. This is a smart option for getting the space you need, in the town you want, and staying under a million! This well-designed, spacious 1,444 sf townhome on 3 levels with attached garage & private outdoor space will truly feel like home.The sunny, open main level offers comfortable entertaining, living & dining space and a well designed kitchen with a window. There is a powder room on this level. 2 large bedrooms are on the top level - each has a private en-suite bath. The 1st level study/WFH area is adjacent to your private patio. There is also a large side-by-side washer & dryer, pull down attic storage & guest parking. Conveniently located near Whole Foods, plus many specialty shops, & restaurants. Easy access out to 128 or into Boston & Cambridge via Mass Pike, Newtonville Station on Commuter Rail, Shuttles, & other options. OHs Sat & Sun.
Last Agent to Sell the Property
Keller Williams Realty Boston-Metro | Back Bay Listed on: 04/14/2023

Townhouse Details
Home Type
- Townhome
Est. Annual Taxes
- $7,455
Year Built
- Built in 1987
HOA Fees
- $400 Monthly HOA Fees
Parking
- 1 Car Attached Garage
- Garage Door Opener
- Open Parking
- Off-Street Parking
- Deeded Parking
- Assigned Parking
Home Design
- Frame Construction
- Shingle Roof
Interior Spaces
- 1,444 Sq Ft Home
- 3-Story Property
- 1 Fireplace
- Insulated Windows
Kitchen
- Range with Range Hood
- Freezer
- Dishwasher
- Disposal
Flooring
- Wood
- Marble
Bedrooms and Bathrooms
- 2 Bedrooms
Laundry
- Dryer
- Washer
Location
- Property is near public transit
- Property is near schools
Schools
- Lincoln - Eliot Elementary School
- Bigelow Middle School
- North High School
Utilities
- Central Air
- 1 Cooling Zone
- 3 Heating Zones
- Heating System Uses Natural Gas
- Baseboard Heating
- Natural Gas Connected
- Gas Water Heater
- High Speed Internet
Additional Features
- Patio
- Near Conservation Area
Listing and Financial Details
- Assessor Parcel Number S:14 B:014 L:0024K,4403974
Community Details
Overview
- Association fees include water, sewer, insurance, maintenance structure, ground maintenance, snow removal
- 12 Units
- Adams Villa Condominium Community
Amenities
- Medical Services
- Shops
Recreation
- Tennis Courts
- Community Pool
- Park
- Jogging Path
- Bike Trail
Pet Policy
- Call for details about the types of pets allowed
Ownership History
Purchase Details
Home Financials for this Owner
Home Financials are based on the most recent Mortgage that was taken out on this home.Similar Homes in the area
Home Values in the Area
Average Home Value in this Area
Purchase History
| Date | Type | Sale Price | Title Company |
|---|---|---|---|
| Foreclosure Deed | $377,000 | -- |
Mortgage History
| Date | Status | Loan Amount | Loan Type |
|---|---|---|---|
| Open | $729,000 | Purchase Money Mortgage | |
| Closed | $510,400 | Stand Alone Refi Refinance Of Original Loan | |
| Closed | $535,950 | Adjustable Rate Mortgage/ARM | |
| Closed | $29,300 | No Value Available | |
| Closed | $282,750 | Purchase Money Mortgage | |
| Previous Owner | $121,303 | No Value Available | |
| Previous Owner | $98,425 | No Value Available |
Property History
| Date | Event | Price | Change | Sq Ft Price |
|---|---|---|---|---|
| 05/30/2023 05/30/23 | Sold | $810,000 | +1.4% | $561 / Sq Ft |
| 04/18/2023 04/18/23 | Pending | -- | -- | -- |
| 04/14/2023 04/14/23 | For Sale | $799,000 | +19.3% | $553 / Sq Ft |
| 10/02/2018 10/02/18 | Sold | $669,999 | 0.0% | $464 / Sq Ft |
| 08/22/2018 08/22/18 | Pending | -- | -- | -- |
| 08/15/2018 08/15/18 | For Sale | $669,999 | 0.0% | $464 / Sq Ft |
| 04/11/2017 04/11/17 | Rented | $2,850 | 0.0% | -- |
| 04/11/2017 04/11/17 | Under Contract | -- | -- | -- |
| 11/17/2016 11/17/16 | For Rent | $2,850 | -- | -- |
Tax History Compared to Growth
Tax History
| Year | Tax Paid | Tax Assessment Tax Assessment Total Assessment is a certain percentage of the fair market value that is determined by local assessors to be the total taxable value of land and additions on the property. | Land | Improvement |
|---|---|---|---|---|
| 2025 | $7,872 | $803,300 | $0 | $803,300 |
| 2024 | $7,612 | $779,900 | $0 | $779,900 |
| 2023 | $7,455 | $732,300 | $0 | $732,300 |
| 2022 | $7,337 | $697,400 | $0 | $697,400 |
| 2021 | $7,079 | $657,900 | $0 | $657,900 |
| 2020 | $6,868 | $657,900 | $0 | $657,900 |
| 2019 | $6,674 | $638,700 | $0 | $638,700 |
| 2018 | $6,114 | $565,100 | $0 | $565,100 |
| 2017 | $5,928 | $533,100 | $0 | $533,100 |
| 2016 | $5,670 | $498,200 | $0 | $498,200 |
| 2015 | $5,509 | $474,500 | $0 | $474,500 |
Agents Affiliated with this Home
-
Ivy A. Turner

Seller's Agent in 2023
Ivy A. Turner
Keller Williams Realty Boston-Metro | Back Bay
(617) 308-4897
1 in this area
93 Total Sales
-
Skambas Realty Group
S
Buyer's Agent in 2023
Skambas Realty Group
Compass
(978) 551-0767
1 in this area
181 Total Sales
-
Mac Chinsomboon

Seller's Agent in 2018
Mac Chinsomboon
Coldwell Banker Realty - Boston
(617) 905-6622
91 Total Sales
-
John Saleh

Seller's Agent in 2017
John Saleh
Centre Realty Group
(617) 775-0894
30 Total Sales
-
Sarah Pratt

Buyer's Agent in 2017
Sarah Pratt
Engel & Völkers Wellesley
(603) 440-5241
29 Total Sales
Map
Source: MLS Property Information Network (MLS PIN)
MLS Number: 73099189
APN: NEWT-000014-000014-000024K
- 158 Adams St
- 34 West St Unit A
- 11 Murphy Ct
- 86 West St
- 3 Ashmont Ave
- 290 Watertown St Unit 4
- 20 Clinton St Unit 16
- 101 Adams St
- 95 Dalby St Unit 4
- 22-24 Emerald St
- 30 Middle St
- 51 Clinton St
- 12-14 Middle St
- 18 Wiltshire Rd
- 42-44 Judkins St
- 137 Crafts St
- 280 Nevada St Unit 280/282
- 280 Nevada St
- 6 Lenglen Rd Unit 6
- 90 Waban Park Unit 2
