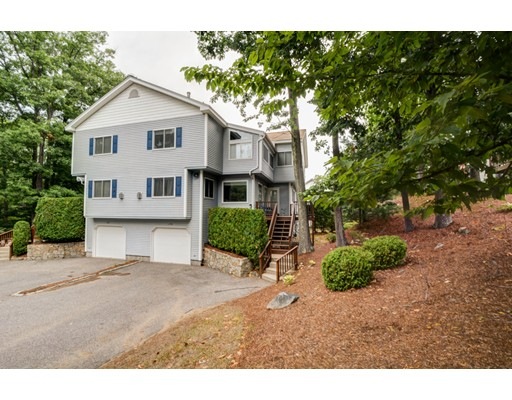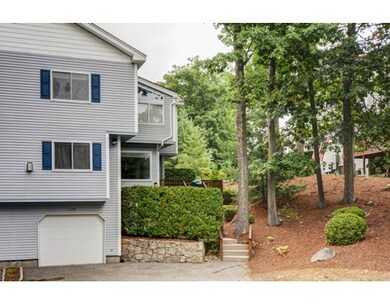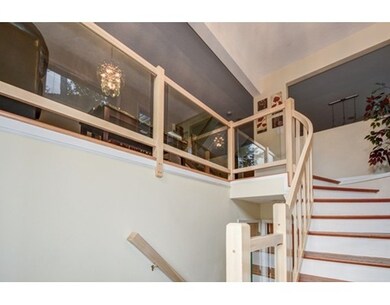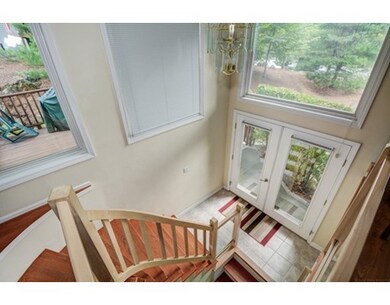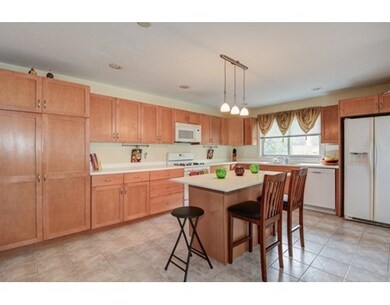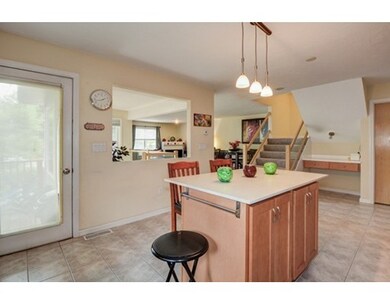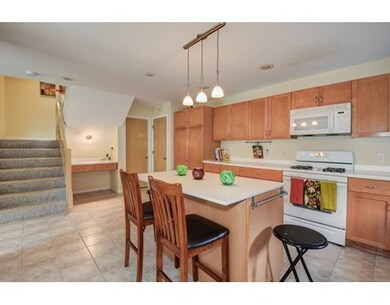
174 Algonquin Trail Unit 174 Ashland, MA 01721
Highlights
- Spa
- Waterfront
- Landscaped Professionally
- Ashland Middle School Rated A-
- Open Floorplan
- Fireplace in Primary Bedroom
About This Home
As of June 2023A little bit of city style in the suburbs. Contemporary townhome in desirable complex, boasts a 2 story entry with upscale metropolitan feel. Huge, cabinet packed kitchen with breakfast island, solid surface counters, and a pantry closet. Front to back family/dining room with newer laminate flooring, and a corner gas fireplace. Generous size space, great for entertaining or relax in. Luxurious master with double closets, wonderful natural light and bath with a jetted tub, a separate tiled shower, and double sided gas fireplace. The 2nd bedroom offers a private bath and great closet space. Additional bonus space in loft area perfect for office quiet reading/resting nook or occasional house guest . Lower level recently finished, used as 2nd family room or could be an exercise or play room 2 car tandem garage conveniently accessed from first level. Minutes to shopping, commuter rail and schools.
Townhouse Details
Home Type
- Townhome
Est. Annual Taxes
- $4,879
Year Built
- Built in 1999
Lot Details
- Waterfront
- Near Conservation Area
- Landscaped Professionally
HOA Fees
- $301 Monthly HOA Fees
Parking
- 2 Car Attached Garage
- Tuck Under Parking
- Tandem Parking
- Deeded Parking
Home Design
- Frame Construction
- Shingle Roof
Interior Spaces
- 1,900 Sq Ft Home
- 3-Story Property
- Open Floorplan
- Cathedral Ceiling
- Insulated Windows
- Window Screens
- Insulated Doors
- Living Room with Fireplace
- 2 Fireplaces
- Loft
Kitchen
- Range
- Microwave
- Dishwasher
- Kitchen Island
Flooring
- Wall to Wall Carpet
- Laminate
- Ceramic Tile
Bedrooms and Bathrooms
- 2 Bedrooms
- Fireplace in Primary Bedroom
- Fireplace in Bathroom
- Soaking Tub
- Shower Only
Laundry
- Laundry closet
- Dryer
- Washer
Outdoor Features
- Spa
- Deck
- Rain Gutters
Location
- Property is near public transit
- Property is near schools
Utilities
- Forced Air Heating and Cooling System
- Heating System Uses Natural Gas
- Natural Gas Connected
- Gas Water Heater
Listing and Financial Details
- Assessor Parcel Number M:022.0 B:0015 L:1500.1,3968051
Community Details
Overview
- Association fees include insurance, maintenance structure, road maintenance, ground maintenance, snow removal
- 72 Units
- Village Of Westerly Community
Amenities
- Shops
Recreation
- Tennis Courts
- Park
- Jogging Path
Ownership History
Purchase Details
Home Financials for this Owner
Home Financials are based on the most recent Mortgage that was taken out on this home.Similar Home in Ashland, MA
Home Values in the Area
Average Home Value in this Area
Purchase History
| Date | Type | Sale Price | Title Company |
|---|---|---|---|
| Deed | $353,500 | -- |
Mortgage History
| Date | Status | Loan Amount | Loan Type |
|---|---|---|---|
| Open | $400,000 | Purchase Money Mortgage | |
| Closed | $286,320 | New Conventional | |
| Closed | $318,150 | Purchase Money Mortgage | |
| Previous Owner | $253,000 | No Value Available |
Property History
| Date | Event | Price | Change | Sq Ft Price |
|---|---|---|---|---|
| 06/05/2023 06/05/23 | Sold | $560,000 | +4.7% | $298 / Sq Ft |
| 04/16/2023 04/16/23 | Pending | -- | -- | -- |
| 04/13/2023 04/13/23 | For Sale | $535,000 | +49.5% | $285 / Sq Ft |
| 10/13/2016 10/13/16 | Sold | $357,900 | +0.8% | $188 / Sq Ft |
| 09/01/2016 09/01/16 | Pending | -- | -- | -- |
| 08/17/2016 08/17/16 | For Sale | $354,900 | 0.0% | $187 / Sq Ft |
| 09/19/2014 09/19/14 | Rented | $2,000 | 0.0% | -- |
| 09/19/2014 09/19/14 | For Rent | $2,000 | +5.3% | -- |
| 09/07/2013 09/07/13 | Rented | $1,900 | -5.0% | -- |
| 09/07/2013 09/07/13 | For Rent | $2,000 | -- | -- |
Tax History Compared to Growth
Tax History
| Year | Tax Paid | Tax Assessment Tax Assessment Total Assessment is a certain percentage of the fair market value that is determined by local assessors to be the total taxable value of land and additions on the property. | Land | Improvement |
|---|---|---|---|---|
| 2025 | $6,813 | $533,500 | $0 | $533,500 |
| 2024 | $6,646 | $502,000 | $0 | $502,000 |
| 2023 | $5,969 | $433,500 | $0 | $433,500 |
| 2022 | $6,384 | $402,000 | $0 | $402,000 |
| 2021 | $6,125 | $384,500 | $0 | $384,500 |
| 2020 | $5,931 | $367,000 | $0 | $367,000 |
| 2019 | $5,519 | $339,000 | $0 | $339,000 |
| 2018 | $5,282 | $318,000 | $0 | $318,000 |
| 2017 | $5,018 | $300,500 | $0 | $300,500 |
| 2016 | $4,879 | $287,000 | $0 | $287,000 |
| 2015 | $4,783 | $276,500 | $0 | $276,500 |
| 2014 | $4,808 | $276,500 | $0 | $276,500 |
Agents Affiliated with this Home
-

Seller's Agent in 2023
Cheryl Chi
William Raveis R.E. & Home Services
(978) 835-2822
1 in this area
75 Total Sales
-

Buyer's Agent in 2023
Kiran Kumar Gundavarapu
Key Prime Realty LLC
(781) 467-8539
28 in this area
191 Total Sales
-

Seller's Agent in 2016
Maria Varrichione
RE/MAX
(508) 561-6048
59 Total Sales
-

Seller's Agent in 2014
William Wright
RE/MAX
(508) 223-7200
33 Total Sales
-
C
Buyer's Agent in 2013
Christopher Coffey
Berkshire Hathaway HomeServices Commonwealth Real Estate
Map
Source: MLS Property Information Network (MLS PIN)
MLS Number: 72054720
APN: ASHL-000022-000015-015001
- 37 James Rd
- 76 Algonquin Trail
- 158 Algonquin Trail
- 17 Sewell St
- 262 Captain Eames Cir
- 9 Adams Rd
- 2 Adams Rd Unit 2
- 1 Adams Rd
- 122 Leland Farm Rd
- 18 Rodman Rd
- 16 Sherborne Cir
- 12 Windsor Dr
- 63 Trailside Way Unit 63
- 42 Wayside Ln
- 73 Mountain Gate Rd
- 306 Trailside Way
- 243 Trailside Way
- 37 Annetta Rd
- 11 Draper Rd
- 249 Meeting House Path
