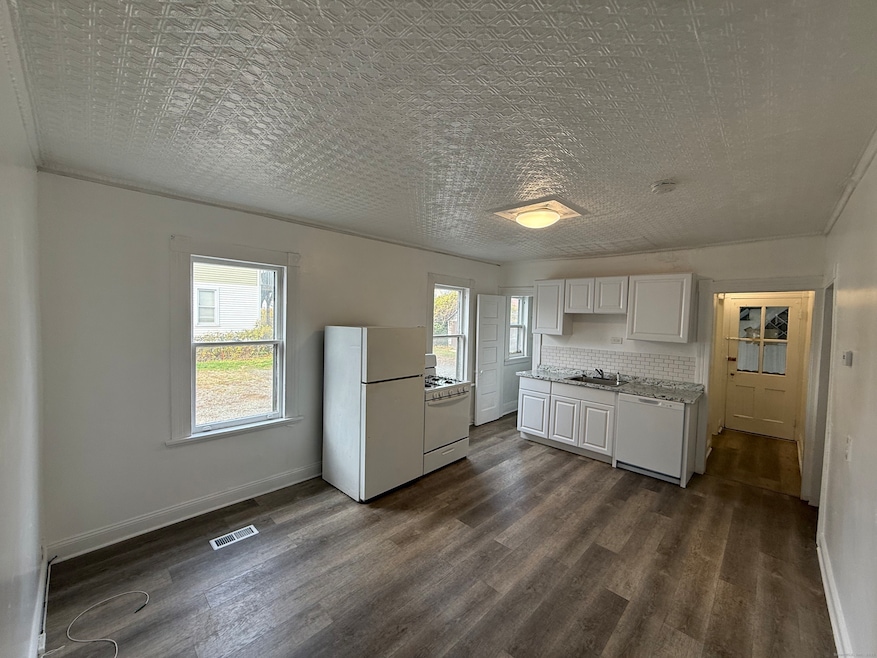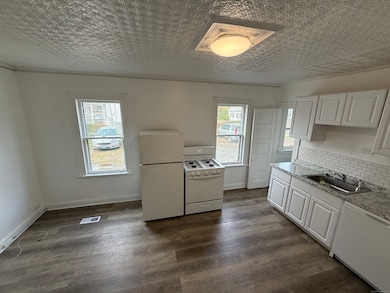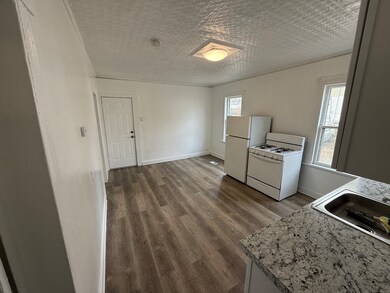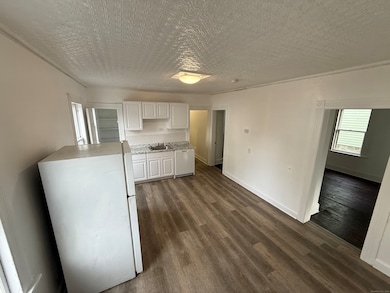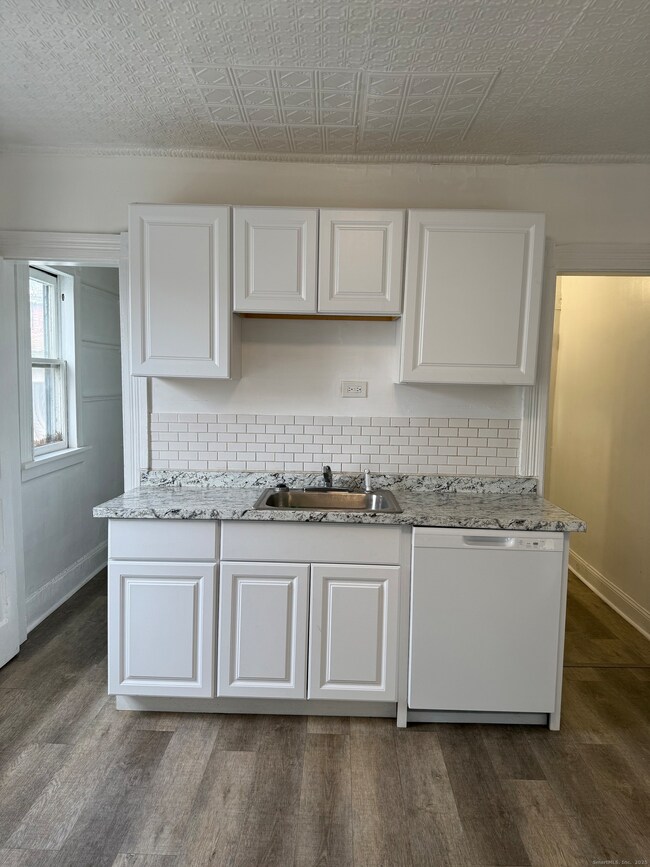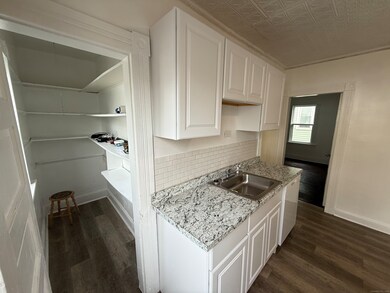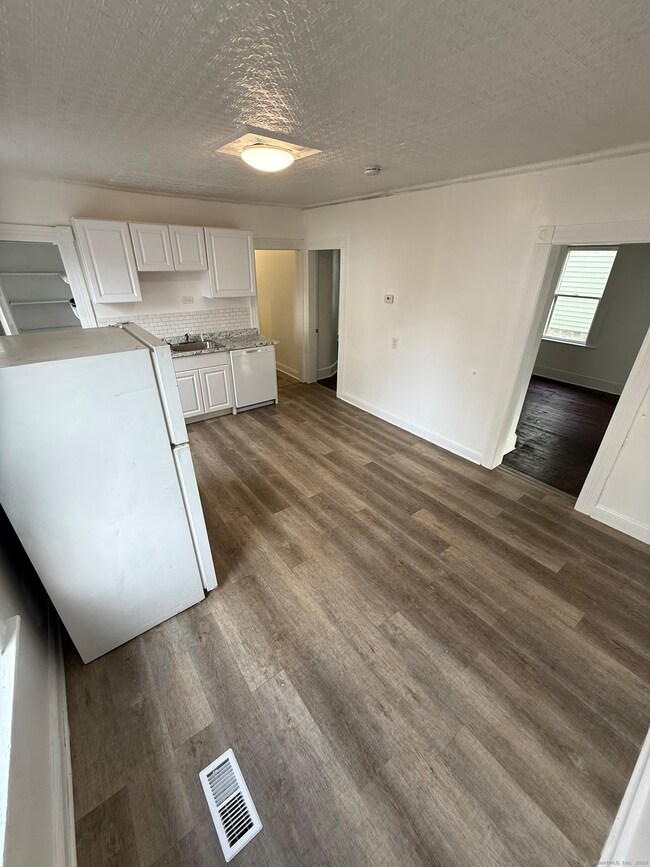174 Brentwood Ave Unit 1st Floor Fairfield, CT 06825
Tunxis Hill NeighborhoodHighlights
- Deck
- Porch
- Hot Water Heating System
- Mckinley Elementary School Rated A-
- Hot Water Circulator
- Private Driveway
About This Home
Fairfield First Floor, 4 room apartment, wood flooring throughout, eat in kitchen with walk in pantry, living room, bedroom, 4th room-flex space as 2nd bedroom/dining room/office space, new kitchen cabinets, countertops, and dishwasher, secure private storage area, front balcony, plenty of private parking, backyard. Rent includes water/sewer/garbage, laundry hook ups in basement. $2200/month. Pets extra. 2 car garage negotiable.
Listing Agent
YellowBrick Real Estate LLC License #RES.0816901 Listed on: 11/14/2025

Property Details
Home Type
- Apartment
Year Built
- Built in 1918
Lot Details
- 7,405 Sq Ft Lot
- Level Lot
Home Design
- 852 Sq Ft Home
- Vinyl Siding
Kitchen
- Gas Range
- Dishwasher
Bedrooms and Bathrooms
- 2 Bedrooms
- 1 Full Bathroom
Basement
- Basement Fills Entire Space Under The House
- Shared Basement
Parking
- 2 Parking Spaces
- Parking Deck
- Private Driveway
Outdoor Features
- Deck
- Porch
Utilities
- Window Unit Cooling System
- Hot Water Heating System
- Heating System Uses Natural Gas
- Hot Water Circulator
Listing and Financial Details
- Assessor Parcel Number 123516
Community Details
Overview
- 3 Units
Pet Policy
- Pets Allowed
Map
Source: SmartMLS
MLS Number: 24140259
- 130 Brentwood Ave
- 118 Berwick Ave
- 89 Grace St
- 633 Black Rock Turnpike
- 1035 Black Rock Turnpike Unit 1035
- 144 Whittier St
- 101 Soundview Ave
- 135 Whittier St
- 62 Soundview Ave
- 74 Soundview Ave
- 167 Scofield Ave
- 82 Waldorf Ave
- 251 Soundview Ave
- 270 Andrassy Ave
- 105 Scofield Ave
- 221 Hunyadi Ave
- 166 Alfred St
- 855 Brewster St Unit 857
- 95 Bedford Ave
- 155 Moody Ave
- 783 Kings Hwy E Unit 206
- 564 Black Rock Turnpike Unit 564
- 100 Silliman St Unit 1
- 528 Black Rock Turnpike
- 1023 Black Rock Turnpike Unit 1023
- 665 Commerce Dr
- 240 Sunnyridge Ave Unit 93
- 122 Hansen Ave Unit 3
- 258 Rakoczy Ave Unit 2flr
- 245 Sunnyridge Ave Unit 52
- 231 York Rd
- 680 Jennings Rd
- 585 Ellsworth St
- 306 Canfield Ave
- 31 Whittier St Unit 3A
- 31 Whittier St Unit 3B
- 31 Whittier St Unit 2B
- 25 Whittier St Unit 6
- 25 Whittier St Unit 5
- 25 Whittier St Unit 3
