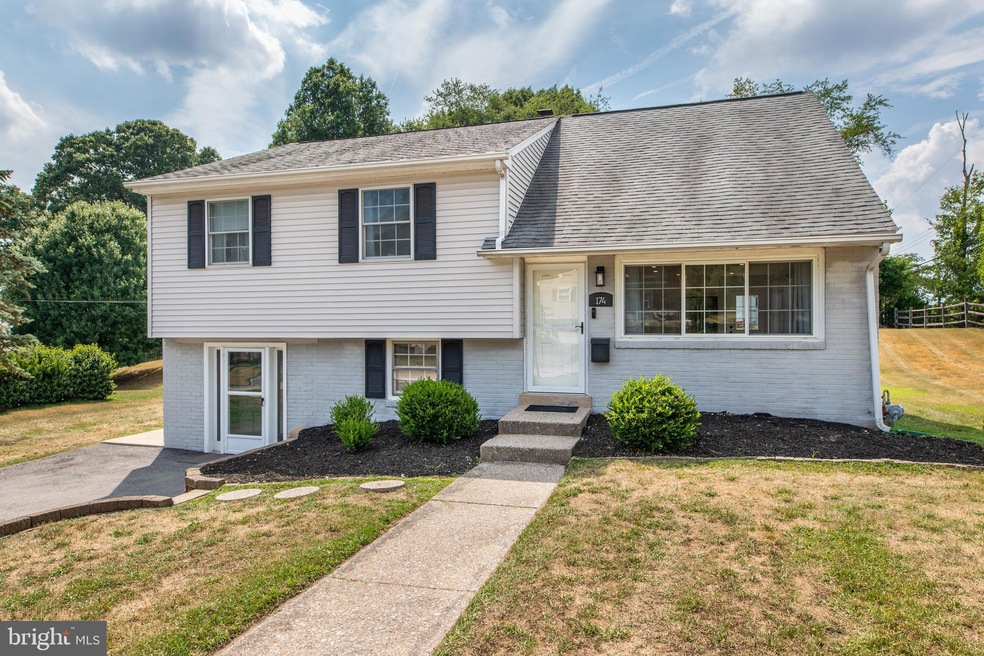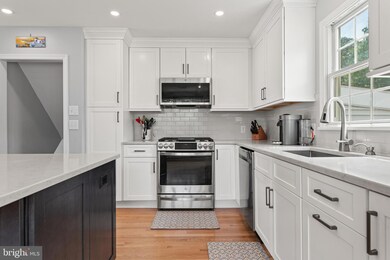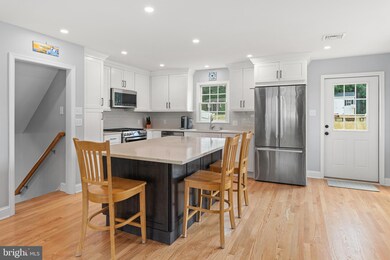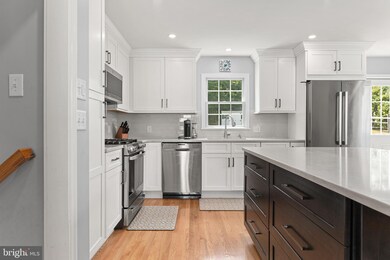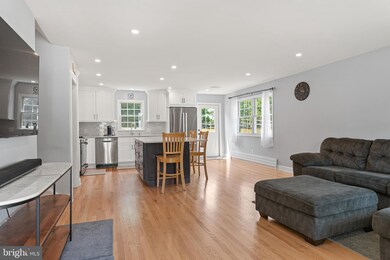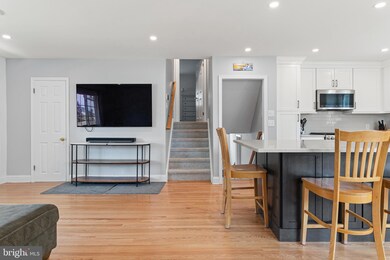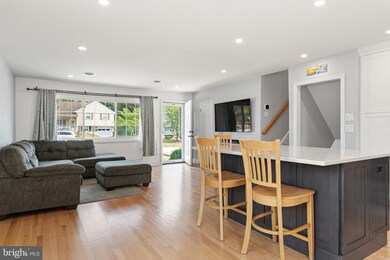
174 Cambridge Rd King of Prussia, PA 19406
Highlights
- Wood Flooring
- No HOA
- Patio
- Caley Elementary School Rated A
- Back, Front, and Side Yard
- Living Room
About This Home
As of January 2025Nestled in a quiet neighborhood, the heart of highly sought-after King of Prussia, this beautifully updated single-family home is a perfect blend of style, comfort, and functionality.
Step into the bright and inviting open-concept living area with gleaming hardwood floors, where modern design meets effortless living. The stunning kitchen is a chef's delight, featuring: An oversized island with seating , elegant quartz countertops, a chic tile backsplash, stainless steel appliances and recessed lighting. Whether hosting gatherings or enjoying casual meals, this space is designed to impress.
Head downstairs to the finished lower level, offering endless possibilities. Use it as a home office, second living area, playroom, or whatever suits your lifestyle. A cozy bonus living room with a fireplace is perfect for movie nights or gatherings. This level also features a convenient half-bath, laundry room, and additional space to customize as needed.
Step outside to a spacious patio and a large backyard, perfect for al fresco dining, gardening, or playtime. The private driveway ensures off-street parking for your convenience.
The upstairs boasts four generously sized bedrooms and a hall bathroom. Each bedroom is filled with natural light, creating a serene retreat for everyone. Need extra storage? A floored attic, accessible from the fourth bedroom, is ready to meet your needs.
Conveniently located near shopping, dining, a walking path, playground and major roadways, this home offers the best of King of Prussia living.
Don’t miss your chance to call this home your own! Schedule your showing today and make your dream a reality.
Home Details
Home Type
- Single Family
Est. Annual Taxes
- $4,356
Year Built
- Built in 1955
Lot Details
- 0.33 Acre Lot
- Lot Dimensions are 95.00 x 0.00
- Back, Front, and Side Yard
- Property is zoned R2
Home Design
- Split Level Home
- Brick Exterior Construction
- Slab Foundation
- Pitched Roof
- Shingle Roof
- Vinyl Siding
Interior Spaces
- Property has 3 Levels
- Family Room
- Living Room
Kitchen
- Built-In Microwave
- Dishwasher
- Disposal
Flooring
- Wood
- Carpet
- Ceramic Tile
Bedrooms and Bathrooms
- 4 Bedrooms
- En-Suite Primary Bedroom
Laundry
- Laundry Room
- Laundry on lower level
Parking
- 2 Parking Spaces
- 2 Driveway Spaces
Outdoor Features
- Patio
Schools
- Upper Merion High School
Utilities
- Central Air
- Electric Baseboard Heater
- Natural Gas Water Heater
Community Details
- No Home Owners Association
- Belmont Terr Subdivision
Listing and Financial Details
- Tax Lot 020
- Assessor Parcel Number 58-00-02641-001
Ownership History
Purchase Details
Home Financials for this Owner
Home Financials are based on the most recent Mortgage that was taken out on this home.Purchase Details
Home Financials for this Owner
Home Financials are based on the most recent Mortgage that was taken out on this home.Purchase Details
Purchase Details
Home Financials for this Owner
Home Financials are based on the most recent Mortgage that was taken out on this home.Purchase Details
Similar Homes in King of Prussia, PA
Home Values in the Area
Average Home Value in this Area
Purchase History
| Date | Type | Sale Price | Title Company |
|---|---|---|---|
| Deed | $530,000 | Settlement Engine | |
| Deed | $341,174 | None Available | |
| Interfamily Deed Transfer | -- | None Available | |
| Deed | $315,000 | None Available | |
| Deed | $147,000 | -- |
Mortgage History
| Date | Status | Loan Amount | Loan Type |
|---|---|---|---|
| Open | $520,400 | FHA | |
| Previous Owner | $148,300 | Credit Line Revolving | |
| Previous Owner | $80,000 | New Conventional | |
| Previous Owner | $275,000 | New Conventional | |
| Previous Owner | $272,939 | New Conventional | |
| Previous Owner | $299,224 | FHA | |
| Previous Owner | $309,294 | FHA |
Property History
| Date | Event | Price | Change | Sq Ft Price |
|---|---|---|---|---|
| 01/17/2025 01/17/25 | Sold | $530,000 | 0.0% | $213 / Sq Ft |
| 11/29/2024 11/29/24 | For Sale | $530,000 | +55.3% | $213 / Sq Ft |
| 09/11/2018 09/11/18 | Sold | $341,174 | +3.4% | $181 / Sq Ft |
| 08/11/2018 08/11/18 | Pending | -- | -- | -- |
| 08/09/2018 08/09/18 | For Sale | $330,000 | -- | $175 / Sq Ft |
Tax History Compared to Growth
Tax History
| Year | Tax Paid | Tax Assessment Tax Assessment Total Assessment is a certain percentage of the fair market value that is determined by local assessors to be the total taxable value of land and additions on the property. | Land | Improvement |
|---|---|---|---|---|
| 2024 | $4,199 | $136,260 | $60,360 | $75,900 |
| 2023 | $4,050 | $136,260 | $60,360 | $75,900 |
| 2022 | $3,877 | $136,260 | $60,360 | $75,900 |
| 2021 | $3,757 | $136,260 | $60,360 | $75,900 |
| 2020 | $3,590 | $136,260 | $60,360 | $75,900 |
| 2019 | $3,529 | $136,260 | $60,360 | $75,900 |
| 2018 | $3,528 | $136,260 | $60,360 | $75,900 |
| 2017 | $3,402 | $136,260 | $60,360 | $75,900 |
| 2016 | $3,348 | $136,260 | $60,360 | $75,900 |
| 2015 | $3,225 | $136,260 | $60,360 | $75,900 |
| 2014 | $3,225 | $136,260 | $60,360 | $75,900 |
Agents Affiliated with this Home
-

Seller's Agent in 2025
Samantha Vasaturo
Coldwell Banker Realty
(610) 220-4425
2 in this area
115 Total Sales
-

Buyer's Agent in 2025
Noele Stinson
Coldwell Banker Realty
(610) 960-4982
1 in this area
247 Total Sales
-

Seller's Agent in 2018
John Salkowski
Real of Pennsylvania
(610) 709-5147
13 in this area
145 Total Sales
Map
Source: Bright MLS
MLS Number: PAMC2123984
APN: 58-00-02641-001
- 537 Princeton Dr
- 238 Riverview Rd
- 209 Riverview Rd
- 697 N Henderson Rd
- 410 Dorothy Dr
- 243 Chapel Ln Unit 79A
- 247 Chapel Ln Unit 81C
- 251 Chapel Ln Unit 83B
- 253 Chapel Ln Unit 84A
- 245 Chapel Ln Unit 80B
- 338 Ross Rd Unit C
- 258 Jasper Rd
- 299 W Valley Forge Rd
- 324 Sweetbriar Rd
- 388 Aspen Way
- 384 Aspen Way
- 374 Aspen Way
- 241 Abrams Rd
- 407 Chestnut Way
- 391 Prince Frederick St
