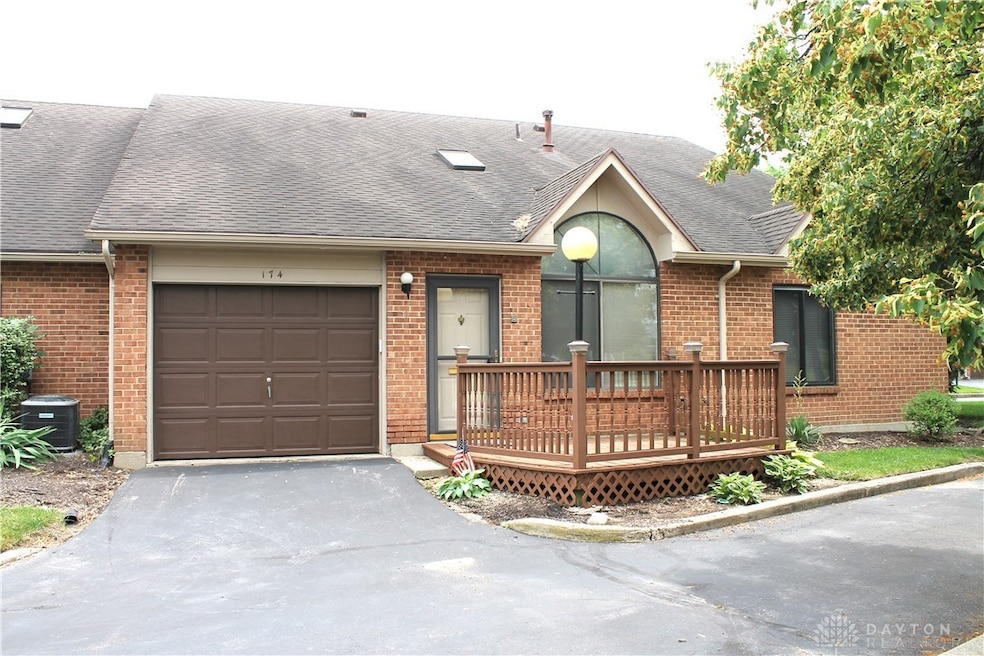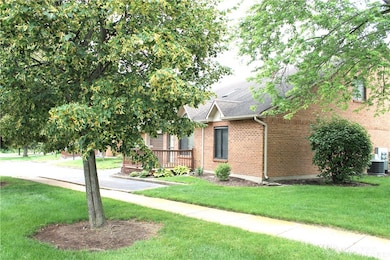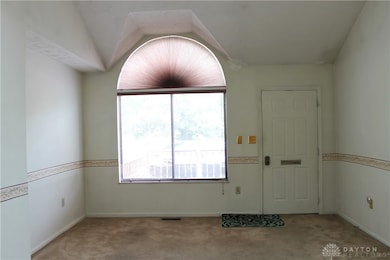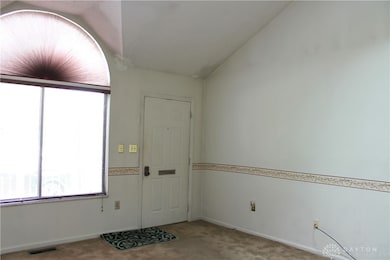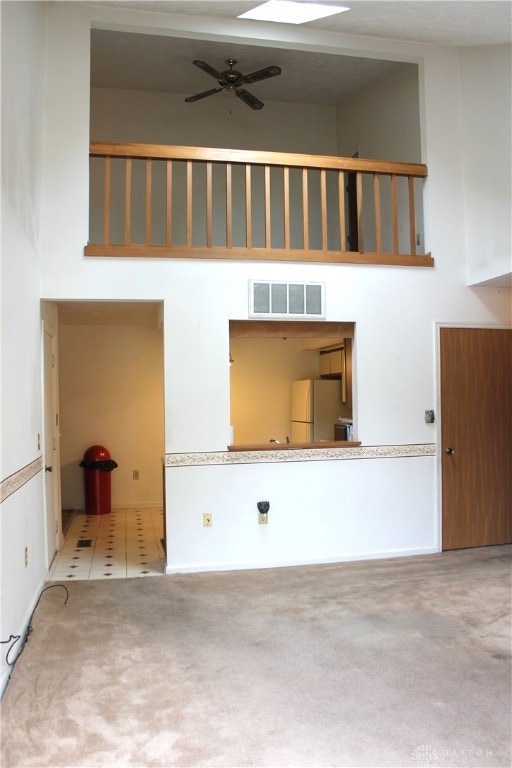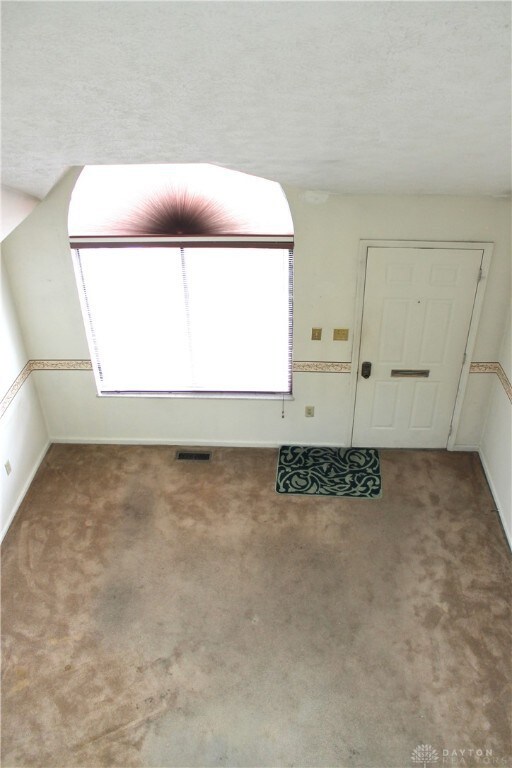174 Candle Ct Unit 12 Englewood, OH 45322
Estimated payment $1,101/month
Highlights
- Deck
- Combination Kitchen and Living
- 1 Car Attached Garage
- Cathedral Ceiling
- Skylights
- Bathroom on Main Level
About This Home
Great opportunity for low maintenance living! Put your personal touch on this 3 bedroom, 2 bath condo. This is a two-story end unit with a contemporary style and open layout. The main level consists of a living room with cathedral ceiling, a bright picture window and convenient pass through into the eat in kitchen. Also on the main level is the spacious kitchen with a closet/pantry. All kitchen appliances convey, and also included is the dryer and a new washer, water softener. The hvac has been regularly serviced to maintain a good working condition. In addition, 2 generous bedrooms, a full bath and the laundry area complete the main level. Situated upstairs is the third bedroom, another full bath with walk in shower and a versatile loft area. The open loft if perfect for office space, play room, or workout area. The condo has an attached 1 car garage plus a guest parking spot just outside the door. The front deck is the perfect spot to sit and relax! HOA fee includes lawn mowing, snow removal and trash. Conveniently located near I-70 and I-75, within minutes from the airport, shopping, restaurants and parks. This unit just needs your creative touches to be an even more magnificent home. Priced accordingly, leaving room for your personal touches.
Listing Agent
Howard Hanna Real Estate Serv License #2001022085 Listed on: 06/16/2025
Property Details
Home Type
- Condominium
Est. Annual Taxes
- $1,755
Year Built
- 1987
HOA Fees
- $220 Monthly HOA Fees
Parking
- 1 Car Attached Garage
Home Design
- Brick Exterior Construction
- Slab Foundation
Interior Spaces
- 1,204 Sq Ft Home
- 1.5-Story Property
- Cathedral Ceiling
- Ceiling Fan
- Skylights
- Combination Kitchen and Living
Kitchen
- Range
- Microwave
- Dishwasher
- Laminate Countertops
Bedrooms and Bathrooms
- 3 Bedrooms
- Bathroom on Main Level
- 2 Full Bathrooms
Laundry
- Dryer
- Washer
Outdoor Features
- Deck
Utilities
- Forced Air Heating and Cooling System
- Heating System Uses Natural Gas
- Gas Water Heater
- Water Softener
Community Details
- Association fees include ground maintenance, snow removal, trash
- Candlelight Villages Englewood Condo Subdivision
Listing and Financial Details
- Assessor Parcel Number M57-50901-0002
Map
Home Values in the Area
Average Home Value in this Area
Tax History
| Year | Tax Paid | Tax Assessment Tax Assessment Total Assessment is a certain percentage of the fair market value that is determined by local assessors to be the total taxable value of land and additions on the property. | Land | Improvement |
|---|---|---|---|---|
| 2024 | $1,755 | $39,750 | $9,480 | $30,270 |
| 2023 | $1,755 | $39,750 | $9,480 | $30,270 |
| 2022 | $1,101 | $23,410 | $5,580 | $17,830 |
| 2021 | $1,104 | $23,410 | $5,580 | $17,830 |
| 2020 | $1,090 | $23,410 | $5,580 | $17,830 |
| 2019 | $1,077 | $21,810 | $2,510 | $19,300 |
| 2018 | $1,058 | $21,810 | $2,510 | $19,300 |
| 2017 | $1,051 | $21,810 | $2,510 | $19,300 |
| 2016 | $1,331 | $25,080 | $5,580 | $19,500 |
| 2015 | $1,218 | $25,080 | $5,580 | $19,500 |
| 2014 | $1,218 | $25,080 | $5,580 | $19,500 |
| 2012 | -- | $26,700 | $5,580 | $21,120 |
Property History
| Date | Event | Price | List to Sale | Price per Sq Ft |
|---|---|---|---|---|
| 10/20/2025 10/20/25 | Price Changed | $139,400 | -0.8% | $116 / Sq Ft |
| 09/04/2025 09/04/25 | Price Changed | $140,500 | -3.0% | $117 / Sq Ft |
| 07/29/2025 07/29/25 | Price Changed | $144,900 | -1.8% | $120 / Sq Ft |
| 06/16/2025 06/16/25 | For Sale | $147,500 | -- | $123 / Sq Ft |
Purchase History
| Date | Type | Sale Price | Title Company |
|---|---|---|---|
| Interfamily Deed Transfer | -- | -- | |
| Warranty Deed | $76,000 | -- | |
| Warranty Deed | -- | -- |
Source: Dayton REALTORS®
MLS Number: 936799
APN: M57-50901-0002
- 117 Candle Ct Unit 740
- 7196 Dominican Dr
- 7201 Mckenna Place
- 7171 Dominican Dr
- 4161 Gorman Ave
- 1027 Hazel Ave
- 7116 Dominican Dr
- 0 Taywood Rd
- 7182 Pugliese Place
- 1017 Terracewood Dr
- 5420 Savina Ave
- 7012 Stillmore Dr
- 4220 Pleasanton Rd
- 1008 Merrywood Dr
- 1010 Heathwood Dr
- 4230 Pleasanton Rd
- 916 S Main St
- 5282 Rahway Ct
- 4301 Skylark Dr
- 6781 Taywood Rd
- 601 W Wenger Rd
- 725 Albert St
- 651 Rustic Oak Dr
- 507 S Main St
- 208 Silverstone Dr
- 1115 Sunset Dr
- 240 Fieldstone Dr
- 5753 Ericsson Way
- 5900 Macduff Dr
- 78 Woolery Ln
- 6344 Sterling Woods Dr
- 417 Bluebell Ct
- 4921H Bloomfield Dr
- 5291 Wood Creek Rd
- 174 Chris Dr Unit 174
- 5 Belle Meadows Dr
- 3303 Shiloh Springs Rd
- 9000 Springmeadow Ln
- 90 Springview Ln
- 3360 Cortez Dr
