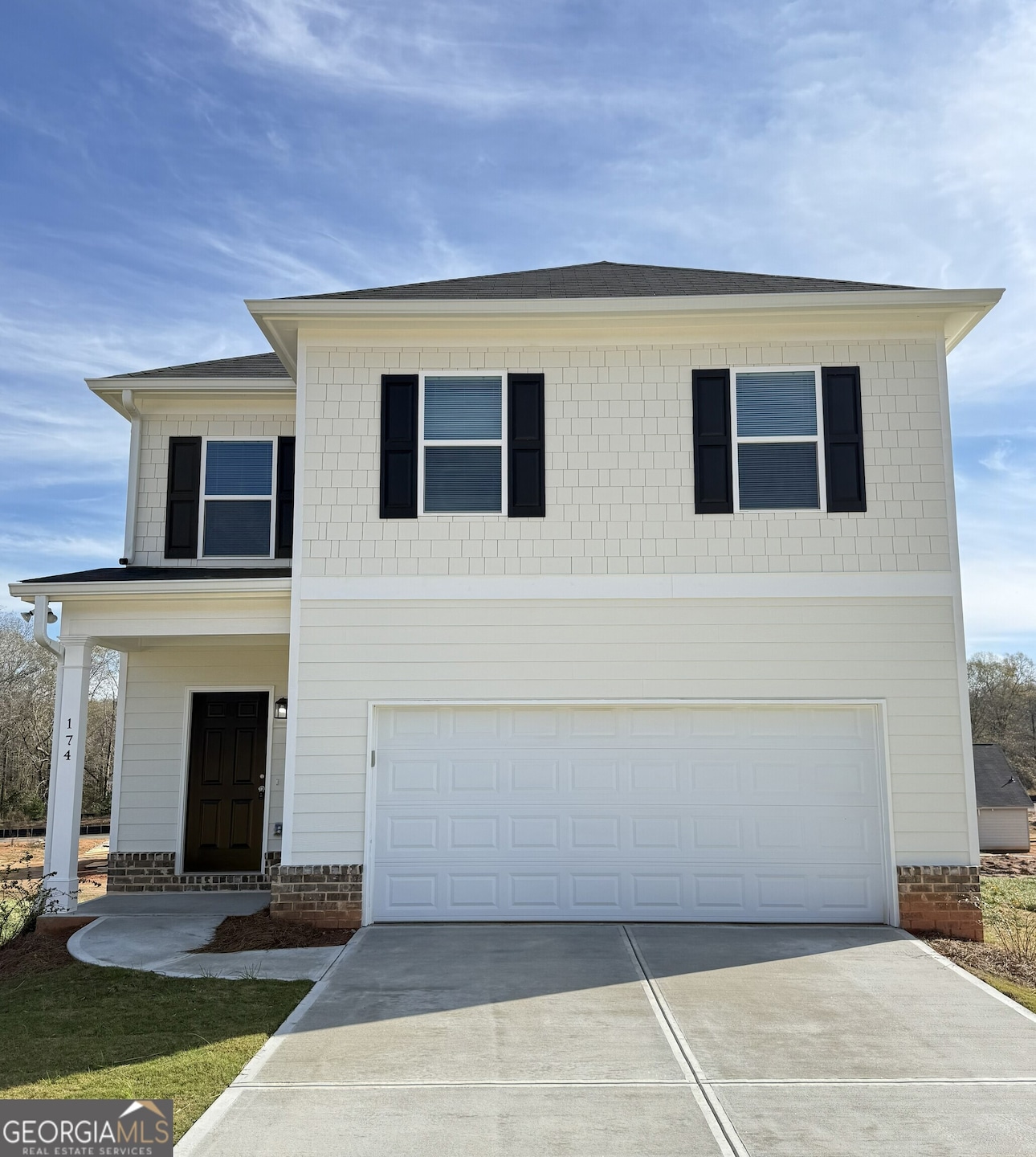174 Charlotte Cir Statham, GA 30666
Estimated payment $2,138/month
Highlights
- New Construction
- Vaulted Ceiling
- Double Vanity
- Craftsman Architecture
- Stainless Steel Appliances
- Walk-In Closet
About This Home
Welcome to this stunning new construction 4-bedroom, 2.5-bath Craftsman-style home in the heart of Statham, GA! Featuring 1,665 sq. ft. of beautifully finished living space, this home blends modern comfort with timeless charm. Step inside to find durable 100% LVP flooring throughout, offering both style and easy maintenance. The kitchen shines with granite countertops, new stainless-steel appliances, and ample cabinet space-perfect for cooking and entertaining. Off the dining room, enjoy a private balcony, ideal for morning coffee or peaceful evenings outdoors. The spacious main bedroom offers vaulted ceilings and a walk-in closet, creating a true retreat. Downstairs, a large 714 sq. ft. unfinished basement with a bathroom stubbed out provides room to grow, extra storage, or space to finish your dream projects. Complete with a 2-car garage, this move-in-ready home sits in a peaceful location just minutes from local shops, dining, and Hwy 316. Don't miss this Statham gem!
Home Details
Home Type
- Single Family
Year Built
- Built in 2025 | New Construction
Lot Details
- 0.35 Acre Lot
- Level Lot
HOA Fees
- $21 Monthly HOA Fees
Home Design
- Craftsman Architecture
- Composition Roof
- Press Board Siding
- Stone Siding
- Stone
Interior Spaces
- 1,665 Sq Ft Home
- 2-Story Property
- Vaulted Ceiling
- Laminate Flooring
- Unfinished Basement
- Stubbed For A Bathroom
- Pull Down Stairs to Attic
Kitchen
- Oven or Range
- Microwave
- Dishwasher
- Stainless Steel Appliances
Bedrooms and Bathrooms
- 4 Bedrooms
- Walk-In Closet
- Double Vanity
Laundry
- Laundry Room
- Laundry on upper level
Parking
- 6 Car Garage
- Parking Pad
Schools
- Statham Elementary School
- Bear Creek Middle School
- Winder Barrow High School
Utilities
- Central Heating and Cooling System
- Heat Pump System
- Underground Utilities
- Electric Water Heater
Community Details
- Charlotte's Place Subdivision
Map
Home Values in the Area
Average Home Value in this Area
Property History
| Date | Event | Price | List to Sale | Price per Sq Ft |
|---|---|---|---|---|
| 11/25/2025 11/25/25 | Price Changed | $338,990 | -0.3% | $204 / Sq Ft |
| 11/19/2025 11/19/25 | For Sale | $339,990 | 0.0% | $204 / Sq Ft |
| 10/26/2025 10/26/25 | Pending | -- | -- | -- |
| 10/20/2025 10/20/25 | For Sale | $339,990 | -- | $204 / Sq Ft |
Source: Georgia MLS
MLS Number: 10628340
- 190 Charlotte Cir
- 74 Charlotte Cir
- 80 Charlotte Cir
- 156 Charlotte Cir
- 210 Charlotte Cir
- 190 Charlotte Dr
- 107 Charlotte Place
- 139 Goldshore Way
- 2054 Jana Ln
- 1816 Oak Spring St
- 0 1st St Unit 1027443
- 226 Baker St
- 1907 Broad St
- 619 Graham Campbell Ln
- 341 Graham Campbell Ln
- 97 Defilippe Dr
- 67 Defilippe Dr
- 1801 Fawn Ct
- 2381 Rat Kinney Rd
- 1260 Aiken Rd
- 1062 Canter Bend
- 962 Vera Ct
- 1051 Gage Dr
- 222 Heartland Cir
- 1173 Austin Rd
- 780 Remington Cir
- 956 Creekview Rd
- 1600 Binghampton Cir
- 583 Embassy Walk
- 603 Embassy Walk
- 805 Zelkova Ridge
- 1062 Canter Bend
- 788 Riverview Ln
- 219 Deerhill Dr
- 632 Creek Pointe Dr
- 1559 Blackstone Way
- 1372 Blackstone Way







