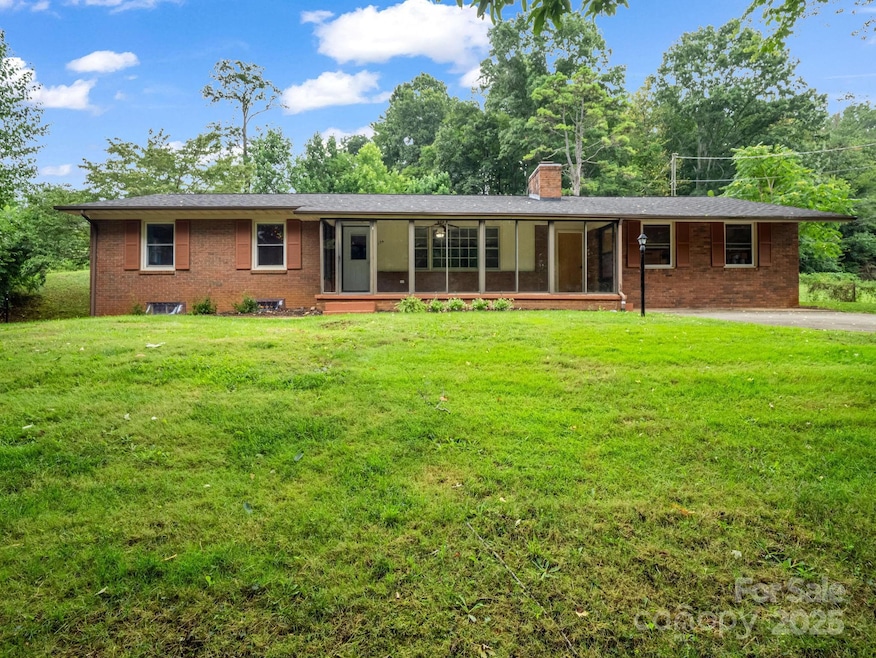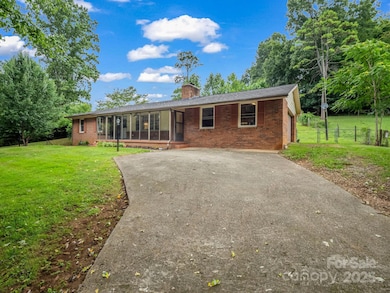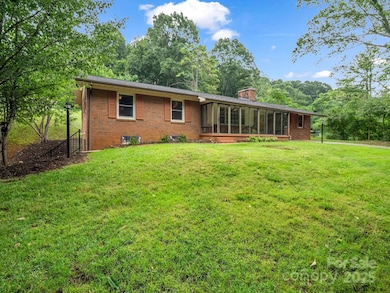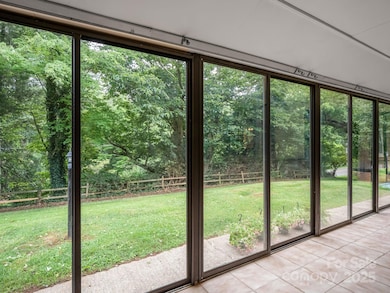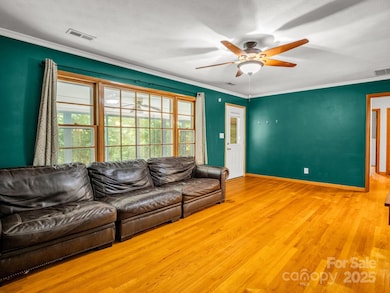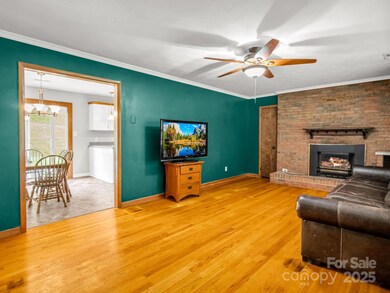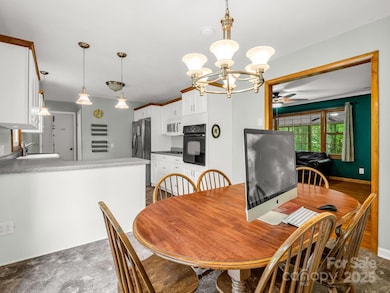
174 Christian Creek Rd Swannanoa, NC 28778
Estimated payment $2,245/month
Highlights
- Mountain View
- Wood Flooring
- Enclosed Glass Porch
- Ranch Style House
- No HOA
- 2 Car Attached Garage
About This Home
NEW PRICE – NOW JUST $399,000! That’s an incredible value — only about $174 per square foot for this solid Swannanoa brick ranch on nearly half an acre!
Tucked between Asheville and Black Mountain, this home offers the perfect mix of country quiet and in-town convenience. You’ll love the big fenced yard with wooded privacy and the rare perk of having horses as your neighbors on two sides — it’s peaceful living with personality!
With two driveways, each leading to a separate level of the home, there’s fantastic flexibility for multi-generational living, guest or rental space, or even a workshop setup. Tons of room for boats, campers, or extra vehicles — and no HOA to cramp your style.
The home itself is rock-solid, with the important things already done — newer HVAC, water heater, pressure tank, and a well-serviced septic. It’s ready for your ideas and updates to make it your own!
A perfect opportunity for anyone seeking space, value, and freedom — all wrapped up in a mountain-view setting that feels a world away, yet only minutes to everything!
Listing Agent
EXP Realty LLC Brokerage Email: julie@juliemovesmountains.com License #293544 Listed on: 08/15/2025

Co-Listing Agent
EXP Realty LLC Brokerage Email: julie@juliemovesmountains.com License #201572
Home Details
Home Type
- Single Family
Est. Annual Taxes
- $1,726
Year Built
- Built in 1975
Lot Details
- Front Green Space
- Back Yard Fenced
- Sloped Lot
Parking
- 2 Car Attached Garage
- Driveway
Home Design
- Ranch Style House
- Architectural Shingle Roof
- Four Sided Brick Exterior Elevation
Interior Spaces
- Ceiling Fan
- Propane Fireplace
- Living Room with Fireplace
- Storage
- Mountain Views
Kitchen
- Built-In Oven
- Electric Cooktop
- Microwave
- Freezer
- Dishwasher
Flooring
- Wood
- Laminate
- Tile
Bedrooms and Bathrooms
- 3 Main Level Bedrooms
- 2 Full Bathrooms
Laundry
- Laundry Room
- Laundry in Garage
- Washer and Dryer
Finished Basement
- Walk-Out Basement
- Walk-Up Access
- Exterior Basement Entry
- Natural lighting in basement
Outdoor Features
- Enclosed Glass Porch
- Patio
Schools
- Wd Williams Elementary School
- Charles D Owen Middle School
- Charles D Owen High School
Utilities
- Central Air
- Heat Pump System
- Baseboard Heating
- Electric Water Heater
- Septic Tank
Community Details
- No Home Owners Association
Listing and Financial Details
- Assessor Parcel Number 9678-96-9731-00000
Map
Home Values in the Area
Average Home Value in this Area
Tax History
| Year | Tax Paid | Tax Assessment Tax Assessment Total Assessment is a certain percentage of the fair market value that is determined by local assessors to be the total taxable value of land and additions on the property. | Land | Improvement |
|---|---|---|---|---|
| 2025 | $1,726 | $262,500 | $34,000 | $228,500 |
| 2024 | $1,726 | $262,500 | $34,000 | $228,500 |
| 2023 | $1,726 | $262,500 | $34,000 | $228,500 |
| 2022 | $1,649 | $262,500 | $0 | $0 |
| 2021 | $1,649 | $262,500 | $0 | $0 |
| 2020 | $1,307 | $195,400 | $0 | $0 |
| 2019 | $1,307 | $195,400 | $0 | $0 |
| 2018 | $1,255 | $187,100 | $0 | $0 |
| 2017 | $1,253 | $176,100 | $0 | $0 |
| 2016 | $1,291 | $176,100 | $0 | $0 |
| 2015 | $1,291 | $176,100 | $0 | $0 |
| 2014 | $1,291 | $176,100 | $0 | $0 |
Property History
| Date | Event | Price | List to Sale | Price per Sq Ft | Prior Sale |
|---|---|---|---|---|---|
| 11/11/2025 11/11/25 | Price Changed | $399,000 | -3.9% | $174 / Sq Ft | |
| 10/02/2025 10/02/25 | Price Changed | $415,000 | -7.6% | $181 / Sq Ft | |
| 08/15/2025 08/15/25 | For Sale | $449,000 | +64.8% | $196 / Sq Ft | |
| 10/18/2018 10/18/18 | Sold | $272,500 | -2.7% | $117 / Sq Ft | View Prior Sale |
| 09/18/2018 09/18/18 | Pending | -- | -- | -- | |
| 08/31/2018 08/31/18 | Price Changed | $280,000 | -6.6% | $120 / Sq Ft | |
| 08/10/2018 08/10/18 | Price Changed | $299,900 | -3.3% | $129 / Sq Ft | |
| 07/09/2018 07/09/18 | Price Changed | $310,000 | -4.6% | $133 / Sq Ft | |
| 06/28/2018 06/28/18 | For Sale | $325,000 | 0.0% | $139 / Sq Ft | |
| 05/30/2018 05/30/18 | Pending | -- | -- | -- | |
| 05/25/2018 05/25/18 | For Sale | $325,000 | -- | $139 / Sq Ft |
Purchase History
| Date | Type | Sale Price | Title Company |
|---|---|---|---|
| Warranty Deed | $272,500 | None Available | |
| Warranty Deed | $150,000 | -- |
Mortgage History
| Date | Status | Loan Amount | Loan Type |
|---|---|---|---|
| Open | $272,500 | Adjustable Rate Mortgage/ARM | |
| Previous Owner | $150,000 | No Value Available |
About the Listing Agent

As a realtor, Julie's passion is to provide extraordinary customer service by discovering what her clients most desire and working single-mindedly as their partner to achieve those goals. Julie takes pride in being a neighborhood expert and in being adept at helping her clients find their very own slice of this diverse mountain community. Julie's career background includes more than 23 years in sales, marketing, and property investment, which enables her to fulfill her passion for serving
Julie's Other Listings
Source: Canopy MLS (Canopy Realtor® Association)
MLS Number: 4281590
APN: 9678-96-9731-00000
- 43 Goose Creek Rd
- 33 Goose Creek Rd
- 9 Vedder Way
- 304 Golden Aster Rd
- 110 Timberview Dr
- 106 Hazy Day
- 32 Sleepy Hollow Ln
- 204 Pembrook Rd
- 107 Loch Haven Rd
- 105 Loch Haven Rd
- 116 Dalya Rd
- 126 College Cir
- 99999 Christian Creek Rd
- 156 Warren Wilson Rd
- 62 Mackenzie Way
- 193 Domeno Dr
- 14 Vultures Nest
- 157 Shady Rock Ln
- 11 Byrdcliffe Ln
- 21 Byrdcliffe Ln
- 103 Stardust Dr Unit 205
- 123 Edwards Ave
- 133 Rockdale Ave
- 2000 Olde Eastwood Village Blvd Unit 305
- 111 Switchgrass Loop Unit Aria
- 2 Reeds Creek Rd Unit Hayden
- 2 Reeds Creek Rd Unit Cali
- 102 La Mancha Dr
- 32 Olde Eastwood Village Blvd
- 1 Overton Way
- 36 Randall Dr Unit ID1232018P
- 14 Constitution Ct
- 1120 Gashes Ridge Ln
- 508 Sycamore Br Rd
- 64 Beverly Rd
- 6 Hunters Ridge Dr Unit ID1330188P
- 301 Abbey Cir
- 1906 River Ridge Dr
- 4110 Verde Vista Cir
- 186 New Haw Creek Rd
