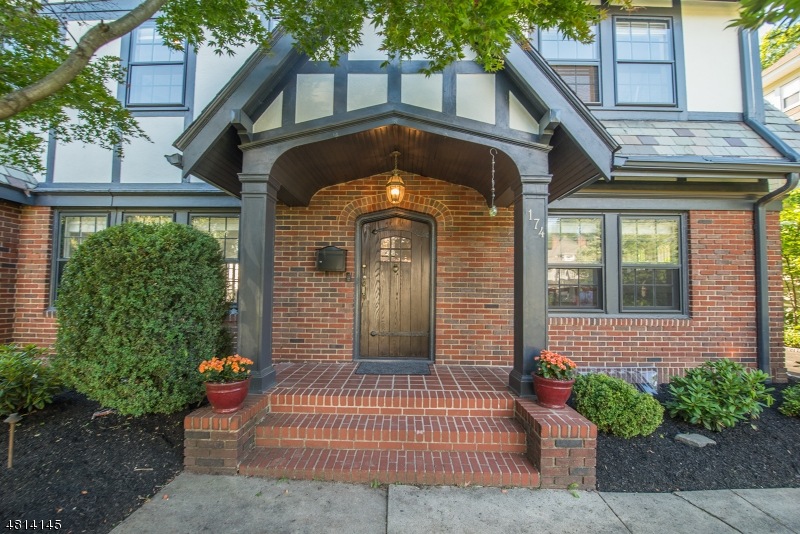
$1,250,000
- 6 Beds
- 3.5 Baths
- 3,979 Sq Ft
- 117 Willowdale Ave
- Montclair, NJ
Elegant Queen Anne Victorian. A storybook Queen Anne Victorian, where timeless elegance meets modern living located in one of Montclair's beloved neighborhoods. With 6 bedrooms, 3.5 baths, a wrap-around porch & turret, private backyard with gazebo, and a quiet, commuter-friendly location with neighborhood parks, this beautifully updated home offers space to grow, room to work remotely, and
Laurena White PROMINENT PROPERTIES SIR
