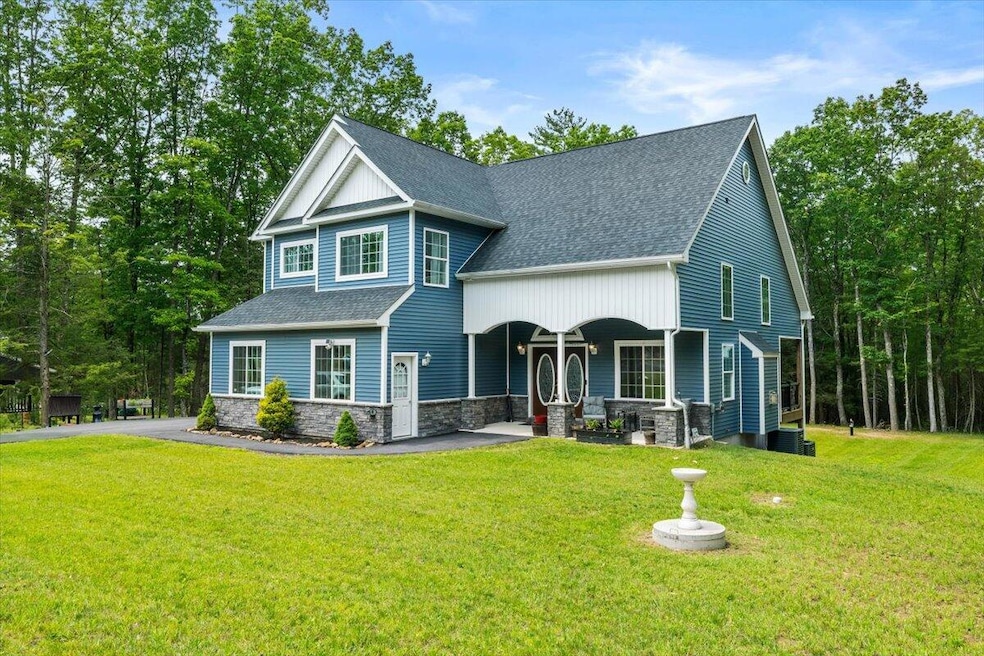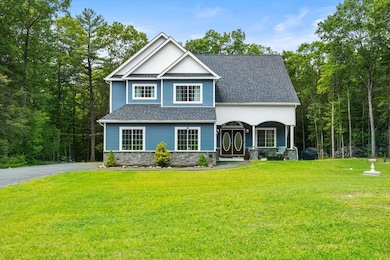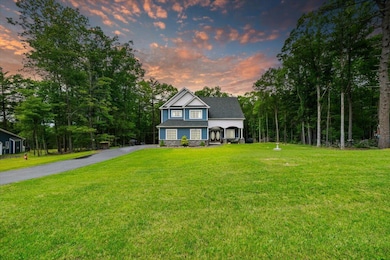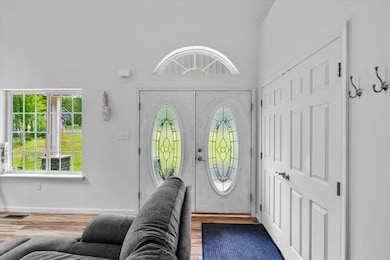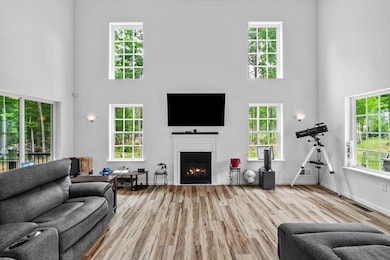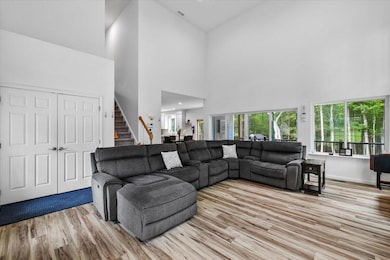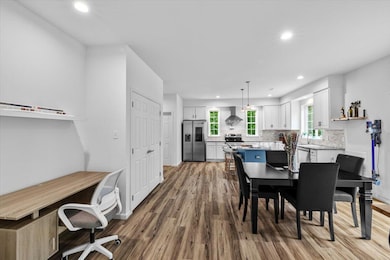174 Corktree Rd Kunkletown, PA 18058
Estimated payment $3,323/month
Highlights
- Open Floorplan
- Deck
- Bonus Room
- Colonial Architecture
- Radiant Floor
- Granite Countertops
About This Home
Welcome home! Nestled on a beautiful, cleared one-acre lot, this stunning 3-bedroom, 3.5-bath home offers the ideal blend of comfort, function, and style in a serene setting.
Step inside to find an inviting open floor plan accented by cathedral ceilings that fill the space with warmth and natural light. The heart of the home is designed for both everyday living and entertaining — with seamless flow from the spacious living area to the modern kitchen and dining spaces.
The primary bedroom is a true sanctuary, featuring a generous walk-in closet and a luxurious en suite bathroom complete with a double granite vanity, heated floors, and a beautifully tiled stand-up shower equipped with multiple shower heads for a spa-like experience.
Two additional bedrooms provide plenty of space for family and guests, while a versatile bonus room with a full bath offers the perfect setup for a home office, guest suite, or hobby space. The main bathroom features a relaxing soaking tub — perfect for unwinding after a long day.
Enjoy the outdoors from the second-story decks — a covered deck for quiet mornings with your coffee, and an open deck ideal for grilling or stargazing on crisp mountain evenings.
Additional highlights include a whole-house Generac generator for peace of mind, heated full unfinished basement, propane fireplace for warmth and ambiance, stainless steel appliances complimented by tasteful granite and tile finishes throughout.
Whether you're looking for a full-time residence or a weekend escape, this property is a place you'll love calling home!
Listing Agent
Keller Williams Real Estate - Stroudsburg License #RS362803 Listed on: 06/26/2025

Home Details
Home Type
- Single Family
Est. Annual Taxes
- $9,948
Year Built
- Built in 2020
Lot Details
- 1 Acre Lot
- Property fronts a private road
- Private Streets
- Cleared Lot
- Back and Front Yard
HOA Fees
- $70 Monthly HOA Fees
Parking
- 1 Car Attached Garage
- Side Facing Garage
- Driveway
- 4 Open Parking Spaces
Home Design
- Colonial Architecture
- Traditional Architecture
- Concrete Foundation
- Shingle Roof
- Fiberglass Roof
- Vinyl Siding
- Concrete Perimeter Foundation
- Stone Veneer
Interior Spaces
- 2,249 Sq Ft Home
- 2-Story Property
- Open Floorplan
- Ceiling Fan
- Recessed Lighting
- Propane Fireplace
- Vinyl Clad Windows
- Insulated Windows
- Living Room with Fireplace
- Dining Room
- Bonus Room
- Home Security System
Kitchen
- Electric Range
- Range Hood
- Microwave
- Stainless Steel Appliances
- Kitchen Island
- Granite Countertops
- Pot Filler
Flooring
- Carpet
- Radiant Floor
- Tile
- Vinyl
Bedrooms and Bathrooms
- 3 Bedrooms
- Primary Bedroom Upstairs
- Walk-In Closet
- Double Vanity
- Soaking Tub
Laundry
- Laundry Room
- Laundry on upper level
- Dryer
- Washer
Unfinished Basement
- Heated Basement
- Basement Fills Entire Space Under The House
- Interior and Exterior Basement Entry
Outdoor Features
- Deck
- Covered Patio or Porch
- Shed
Utilities
- Forced Air Heating and Cooling System
- Heating System Powered By Leased Propane
- 200+ Amp Service
- Power Generator
- Well
- Electric Water Heater
- On Site Septic
- Septic Tank
- Phone Available
- Cable TV Available
Community Details
- Association fees include maintenance road
- The Woods Subdivision
Listing and Financial Details
- Assessor Parcel Number 13.7.1.3-48
- $83 per year additional tax assessments
Map
Home Values in the Area
Average Home Value in this Area
Tax History
| Year | Tax Paid | Tax Assessment Tax Assessment Total Assessment is a certain percentage of the fair market value that is determined by local assessors to be the total taxable value of land and additions on the property. | Land | Improvement |
|---|---|---|---|---|
| 2025 | $2,045 | $316,130 | $34,000 | $282,130 |
| 2024 | $1,453 | $316,130 | $34,000 | $282,130 |
| 2023 | $1,216 | $316,130 | $34,000 | $282,130 |
| 2022 | $5,934 | $316,130 | $34,000 | $282,130 |
| 2021 | $940 | $316,130 | $34,000 | $282,130 |
Property History
| Date | Event | Price | List to Sale | Price per Sq Ft | Prior Sale |
|---|---|---|---|---|---|
| 09/23/2025 09/23/25 | Sold | $453,000 | -1.3% | $201 / Sq Ft | View Prior Sale |
| 08/18/2025 08/18/25 | Off Market | $459,000 | -- | -- | |
| 08/12/2025 08/12/25 | Pending | -- | -- | -- | |
| 07/18/2025 07/18/25 | Price Changed | $459,000 | -2.1% | $204 / Sq Ft | |
| 06/18/2025 06/18/25 | For Sale | $469,000 | -- | $209 / Sq Ft |
Purchase History
| Date | Type | Sale Price | Title Company |
|---|---|---|---|
| Deed | $453,000 | My Title Pro | |
| Deed | $321,000 | Pocono Property Abstract |
Mortgage History
| Date | Status | Loan Amount | Loan Type |
|---|---|---|---|
| Open | $430,350 | New Conventional |
Source: Pocono Mountains Association of REALTORS®
MLS Number: PM-133482
APN: 13.7.1.3-48
- 252 Catalpa Dr
- 0 Lot#2 Haney Rd
- 255 Catalpa Dr
- 0 Haney Rd Unit PM-131800
- 116 Red Bud Ln
- 124 Red Bud Ln
- Lot T 444 Lower Middle Creek Rd
- 444 Lower Middle Creek Rd
- 185 Whispering Pine Rd
- 376 Hty Rd
- 295 Hty Rd
- 376 H T Y Rd
- 131 Chinaberry Way
- 2 Haney Rd
- 0 Victoria Arms Cir Unit PM-133039
- 6311 Overlook Dr
- Lot 13 Pine Tree Ln
- 6316 Overlook Dr
- Lot 34 Overlook Dr
