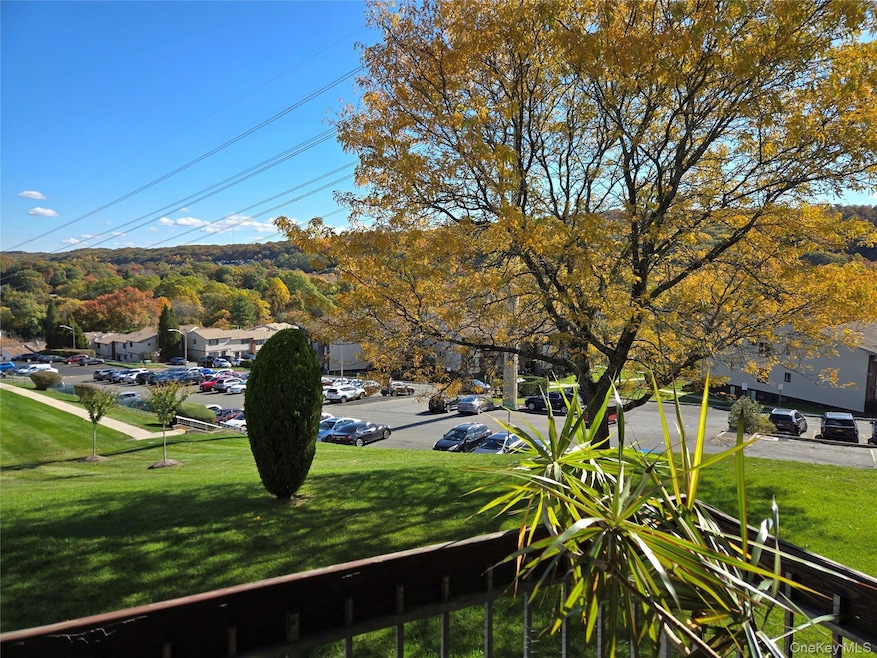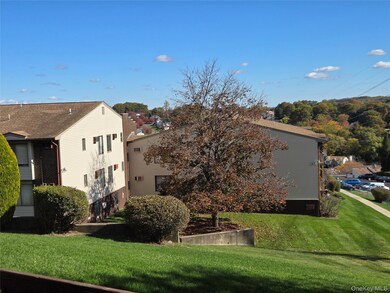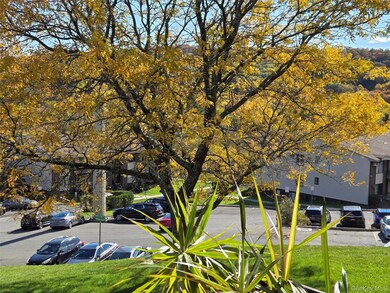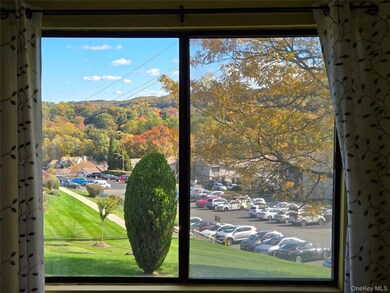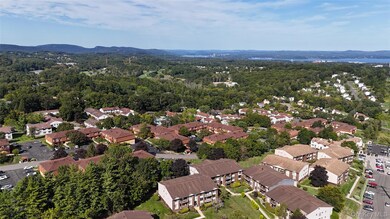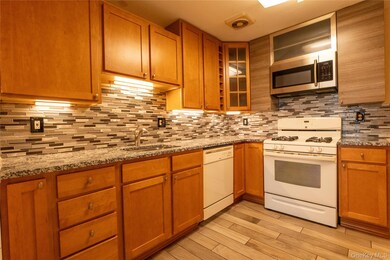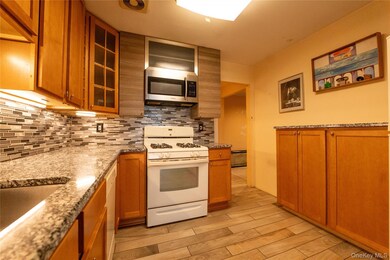174 Country Club Ln Pomona, NY 10970
Estimated payment $2,473/month
Highlights
- Clubhouse
- Community Pool
- Formal Dining Room
- Granite Countertops
- Tennis Courts
- Walk-In Closet
About This Home
The Best of Town & Country - Looking for all the convenience of suburban living while surrounded by nature without having maintain a thing? Welcome to 174 Country Club Lane in Pomona NY. This extremely spacious 1 bedroom / 1 bathroom condo offer over 1000 square feet of living space, abundant storage with its 5 closets including an amazing walk-in located in the massive bedroom. The formal dinning room, living room and balcony overlook trees, mountain and provide plenty of beautiful unobstructed natural light throughout the home. Steps from the clubhouse, pool, and hiking. Minutes from shopping, dining, and about an hour to NYC. Pets welcomed, laundry and additional storage unit in the basement. Life without comprises awaits.
Listing Agent
Corcoran Infinity Properties License #10401240946 Listed on: 11/21/2025
Property Details
Home Type
- Condominium
Est. Annual Taxes
- $7,222
Year Built
- Built in 1972 | Remodeled in 1986
Lot Details
- 1 Common Wall
HOA Fees
- $445 Monthly HOA Fees
Parking
- Common or Shared Parking
Home Design
- Garden Home
- Entry on the 1st floor
- Brick Exterior Construction
Interior Spaces
- 1,005 Sq Ft Home
- 2-Story Property
- Ceiling Fan
- Recessed Lighting
- Insulated Windows
- Entrance Foyer
- Formal Dining Room
Kitchen
- Gas Oven
- Gas Cooktop
- Dishwasher
- Granite Countertops
Bedrooms and Bathrooms
- 1 Bedroom
- Walk-In Closet
- 1 Full Bathroom
Basement
- Laundry in Basement
- Basement Storage
Schools
- Thiells Elementary School
- Haverstraw Elementary Middle School
- North Rockland High School
Utilities
- Cooling System Mounted To A Wall/Window
- Vented Exhaust Fan
- Baseboard Heating
- Heating System Uses Natural Gas
- Natural Gas Connected
- Cable TV Available
Listing and Financial Details
- Assessor Parcel Number 392289-025-015-0001-017-002-1740
Community Details
Overview
- Association fees include common area maintenance, exterior maintenance, gas, grounds care, heat, hot water, pool service, snow removal, trash
- Community Parking
Amenities
- Clubhouse
Recreation
- Tennis Courts
- Community Pool
Pet Policy
- Pets Allowed
Map
Home Values in the Area
Average Home Value in this Area
Property History
| Date | Event | Price | List to Sale | Price per Sq Ft | Prior Sale |
|---|---|---|---|---|---|
| 11/21/2025 11/21/25 | For Sale | $270,000 | +90.9% | $269 / Sq Ft | |
| 02/25/2016 02/25/16 | Sold | $141,400 | -4.1% | $141 / Sq Ft | View Prior Sale |
| 01/12/2016 01/12/16 | Pending | -- | -- | -- | |
| 12/13/2015 12/13/15 | For Sale | $147,500 | +21.4% | $147 / Sq Ft | |
| 04/15/2014 04/15/14 | Sold | $121,500 | -10.6% | $121 / Sq Ft | View Prior Sale |
| 03/19/2014 03/19/14 | Pending | -- | -- | -- | |
| 10/23/2013 10/23/13 | For Sale | $135,900 | -- | $135 / Sq Ft |
Source: OneKey® MLS
MLS Number: 937979
APN: 392289 25.15-1-17.2/1740
- 146 Country Club Ln Unit 146
- 197 Richard Ct
- 262 Country Club Ln Unit 262
- 11 Brevoort Dr
- 252 Country Club Ln Unit 252
- 10 Brevoort Dr Unit 1A
- 505 Country Club Ln Unit 505
- 366 Country Club Ln Unit 366
- 332 Richard Ct Unit 33B
- 20 Thiells Mount Ivy Rd
- 334 Richard Ct
- 14 Charles Ln Unit 2B
- 112 Buckingham Ct
- 466 Country Club Ln
- 117 Buckingham Ct Unit 117
- 10 Charles Ln Unit 2B
- 3 Charles Ln Unit 2F
- 49 Phyllis Dr
- 82 Parkway Trailer Ct
- 66 Thiells Mount Ivy Rd
- 31 Richard Ct
- 475 Country Club Ln Unit 475
- 12 Charles Ln Unit 2B
- 7 Charles Ln Unit 2B
- 2 Brevoort Dr Unit 2B
- 31 Gleason Dr
- 1 Crystal Hill Dr
- 11 Secor Ct
- 144 Call Hollow Rd
- 1 Emerald Dr
- 15 Castle Ct
- 395 N Little Tor Rd
- 24 Beaumont Dr
- 135 Ramapo Rd
- 291 N Little Tor Rd
- 90-92 W Railroad Ave
- 1 Kensington Cir
- 3 Rella Dr
- 11 Brush Ct
- 50 Kennedy Dr
