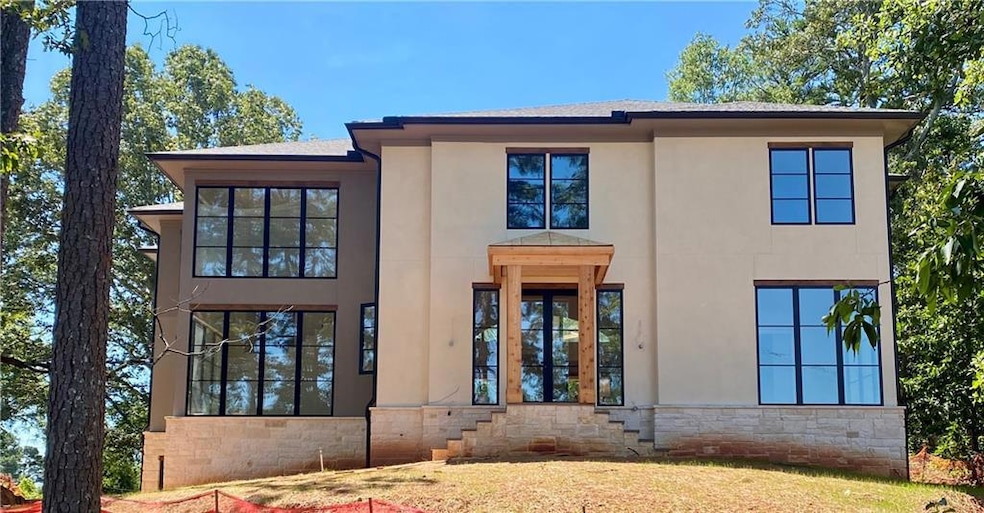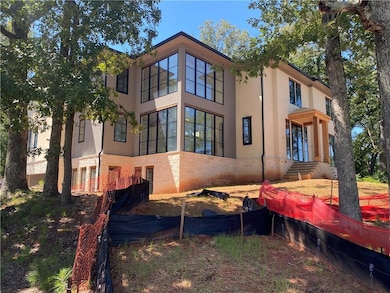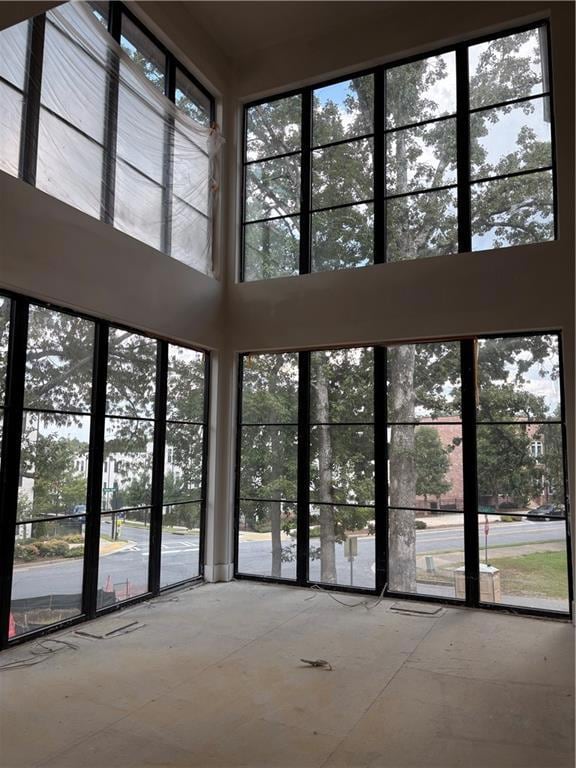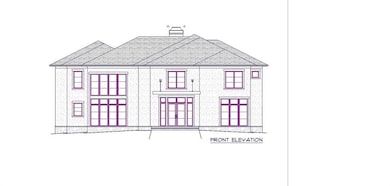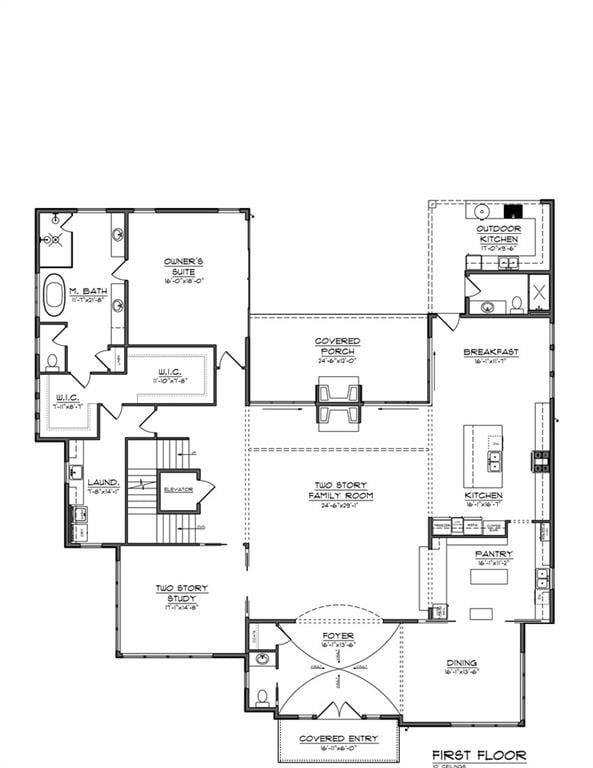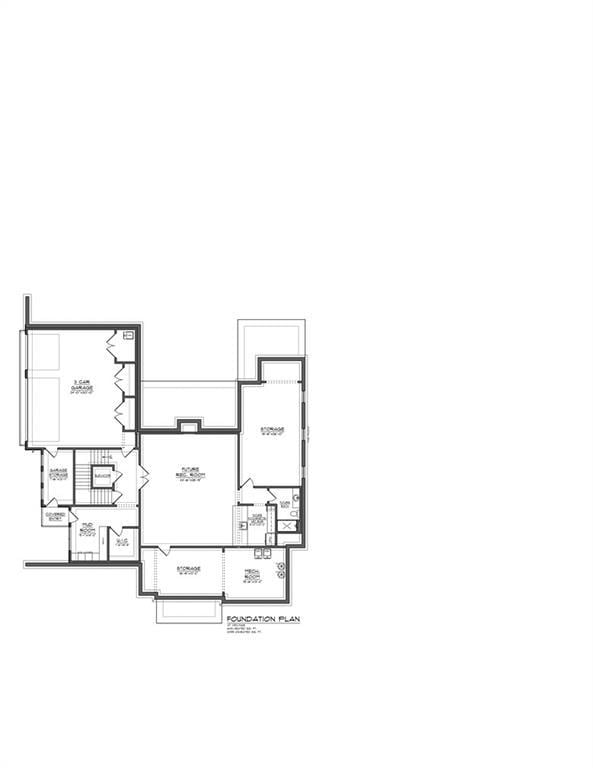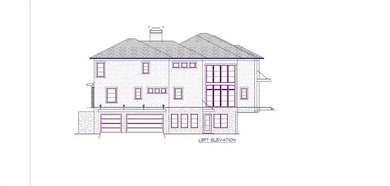174 Devore Rd Alpharetta, GA 30009
Estimated payment $15,564/month
Highlights
- City View
- Living Room with Fireplace
- Modern Architecture
- Northwestern Middle School Rated A
- Wood Flooring
- Corner Lot
About This Home
New Modern Construction from award winning builder near Alpharetta city center. Walk to shops and restaurants. Completion early 2026 Open floor plan with two story Great room adjacent to massive kitchen with gourmet appliances. Butler's Pantry with bar and lots of storage. Upstairs hosts a large guest room plus three additional bedrooms each with private bath. Home office and laundry area also on upper level. Roof top deck overlooking pool. Two story study with large high efficiency windows. Large unfinished basement with tall ceilings ready for finishing. Amazing outdoor space with outdoor kitchen and pool!
Home Details
Home Type
- Single Family
Year Built
- Built in 2024 | Under Construction
Lot Details
- Corner Lot
- Irrigation Equipment
- Private Yard
- Back Yard
Parking
- Garage
Home Design
- Modern Architecture
- Brick Exterior Construction
- Stone Siding
- HardiePlank Type
Interior Spaces
- 6,799 Sq Ft Home
- Ceiling height of 9 feet on the main level
- Gas Log Fireplace
- Insulated Windows
- Living Room with Fireplace
- Wood Flooring
- City Views
Kitchen
- Butlers Pantry
- Double Oven
- Gas Range
- Range Hood
- Dishwasher
- Disposal
Bedrooms and Bathrooms
- Walk-In Closet
- Double Vanity
Laundry
- Laundry on main level
- 220 Volts In Laundry
Unfinished Basement
- Partial Basement
- Stubbed For A Bathroom
Home Security
- Carbon Monoxide Detectors
- Fire and Smoke Detector
Outdoor Features
- Covered Patio or Porch
- Outdoor Fireplace
- Outdoor Gas Grill
Schools
- Manning Oaks Elementary School
- Milton - Fulton High School
Utilities
- Multiple cooling system units
- Forced Air Heating and Cooling System
- Heating System Uses Natural Gas
- 110 Volts
- Cable TV Available
Community Details
- No Home Owners Association
Listing and Financial Details
- Assessor Parcel Number 12 258206960345
Map
Home Values in the Area
Average Home Value in this Area
Tax History
| Year | Tax Paid | Tax Assessment Tax Assessment Total Assessment is a certain percentage of the fair market value that is determined by local assessors to be the total taxable value of land and additions on the property. | Land | Improvement |
|---|---|---|---|---|
| 2025 | $695 | $258,200 | $258,200 | -- |
| 2023 | $695 | $120,800 | $65,240 | $55,560 |
| 2022 | $2,375 | $90,280 | $30,160 | $60,120 |
| 2021 | $477 | $82,920 | $27,240 | $55,680 |
| 2020 | $2,524 | $75,240 | $25,400 | $49,840 |
| 2019 | $395 | $68,640 | $20,360 | $48,280 |
| 2018 | $1,891 | $67,000 | $19,880 | $47,120 |
| 2017 | $1,538 | $52,720 | $14,920 | $37,800 |
| 2016 | $1,539 | $52,720 | $14,920 | $37,800 |
| 2015 | $1,848 | $52,720 | $14,920 | $37,800 |
| 2014 | $1,001 | $32,640 | $11,080 | $21,560 |
Property History
| Date | Event | Price | List to Sale | Price per Sq Ft | Prior Sale |
|---|---|---|---|---|---|
| 08/12/2025 08/12/25 | Price Changed | $2,995,000 | +1.5% | $441 / Sq Ft | |
| 02/25/2025 02/25/25 | For Sale | $2,950,000 | +391.7% | $434 / Sq Ft | |
| 07/06/2023 07/06/23 | Sold | $600,000 | +0.8% | $595 / Sq Ft | View Prior Sale |
| 06/02/2023 06/02/23 | Pending | -- | -- | -- | |
| 05/31/2023 05/31/23 | For Sale | $595,000 | -- | $590 / Sq Ft |
Purchase History
| Date | Type | Sale Price | Title Company |
|---|---|---|---|
| Warranty Deed | -- | -- | |
| Quit Claim Deed | -- | -- | |
| Warranty Deed | $600,000 | -- | |
| Warranty Deed | -- | -- | |
| Quit Claim Deed | -- | -- | |
| Quit Claim Deed | -- | -- | |
| Warranty Deed | -- | -- |
Mortgage History
| Date | Status | Loan Amount | Loan Type |
|---|---|---|---|
| Open | $2,025,000 | New Conventional |
Source: First Multiple Listing Service (FMLS)
MLS Number: 7499408
APN: 12-2582-0696-034-5
- 509 Burton Dr Unit 806
- 468 Burton Dr
- 451 Burton Dr
- 531 Burton Dr
- 444 Burton Dr
- 127 Devore Rd Unit 204
- 407 Jon Scott Dr
- 393 Karen Dr Unit 1
- 645 Mayfair Ct Unit 15
- 227 Atley Place
- 300 Crimson Pine Aly N Unit 9
- 300 Crimson Pine Aly N
- 205 Midnight Oak Run Unit 5
- 205 Midnight Oak Run
- 225 Midnight Oak Run Unit 7
- 225 Midnight Oak Run
- 1310 Kilmington Ct
- 210 Midnight Oak Run
- 210 Midnight Oak Run Unit 3
- The Chamberlain Plan at Byers Park
- 308 Burgess Walk
- 529 Clover Ln
- 535 Clover Ln
- 673 Soul Aly Unit 146
- 2001 Commerce St
- 1880 Willshire Glen
- 32000 Gardner Dr
- 435 Trammell Dr
- 355 Cricket Ln
- 4115 Lake St
- 319 S Esplanade
- 120 Grand Crescent
- 6000 Summit Plaza
- 410 Milton Ave
- 1213 Avalon Blvd
- 225 Britten Pass
- 1213 Avalon Blvd Unit 2408
- 1213 Avalon Blvd Unit 3212
- 1950 Rock Mill Rd
- 134 Britten Pass
