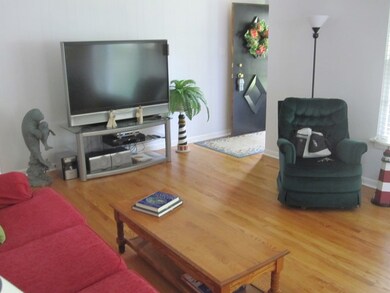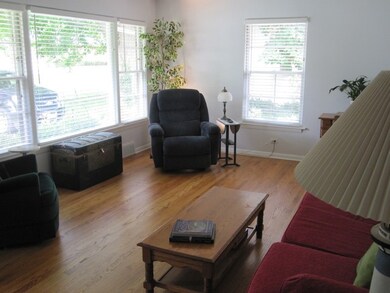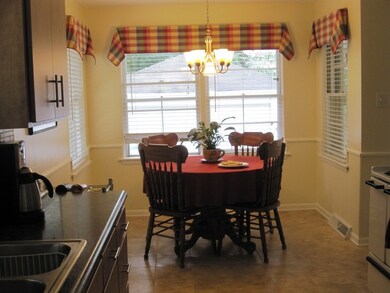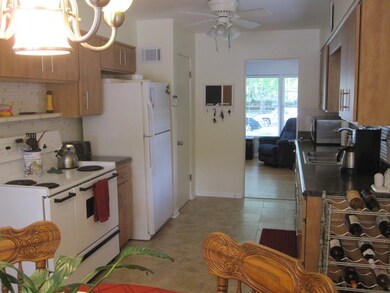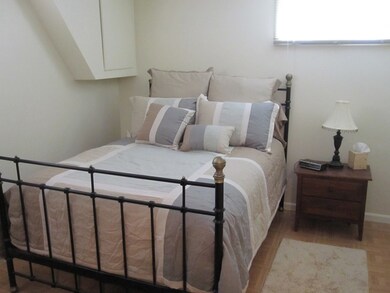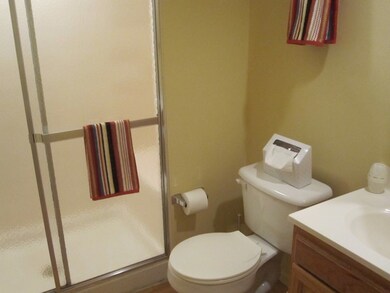
174 E Hale St Elmhurst, IL 60126
Highlights
- Ranch Style House
- Wood Flooring
- Detached Garage
- Jackson Elementary School Rated A
- Screened Porch
- Sewing Room
About This Home
As of June 2016Immaculate brick ranch in south Elmhurst. This home has freshly refinished hardwood floors, 3 bedrooms on main floor with an additional bedroom and sewing/craft room on lower level. There is a 2 car garage and a screened-in porch overlooking the well maintained backyard. Please exclude bedrooms and bath drapes and manatee mail box. Do not let cat out!
Last Agent to Sell the Property
L.W. Reedy Real Estate License #475120842 Listed on: 10/16/2013

Co-Listed By
Donald Power
L.W. Reedy Real Estate
Home Details
Home Type
- Single Family
Est. Annual Taxes
- $8,751
Year Built
- 1956
Parking
- Detached Garage
- Garage Transmitter
- Garage Door Opener
- Parking Included in Price
- Garage Is Owned
Home Design
- Ranch Style House
- Brick Exterior Construction
- Slab Foundation
- Asphalt Shingled Roof
Interior Spaces
- Sewing Room
- Screened Porch
- Wood Flooring
Finished Basement
- Basement Fills Entire Space Under The House
- Finished Basement Bathroom
Utilities
- Forced Air Heating and Cooling System
- Heating System Uses Gas
- Lake Michigan Water
Listing and Financial Details
- Homeowner Tax Exemptions
Ownership History
Purchase Details
Home Financials for this Owner
Home Financials are based on the most recent Mortgage that was taken out on this home.Purchase Details
Home Financials for this Owner
Home Financials are based on the most recent Mortgage that was taken out on this home.Similar Homes in Elmhurst, IL
Home Values in the Area
Average Home Value in this Area
Purchase History
| Date | Type | Sale Price | Title Company |
|---|---|---|---|
| Warranty Deed | $340,000 | Attorneys Title Guaranty Fun | |
| Warranty Deed | $329,000 | Chicago Title Insurance Co |
Mortgage History
| Date | Status | Loan Amount | Loan Type |
|---|---|---|---|
| Open | $221,000 | New Conventional | |
| Previous Owner | $246,750 | New Conventional | |
| Previous Owner | $30,000 | Credit Line Revolving | |
| Previous Owner | $30,000 | Credit Line Revolving |
Property History
| Date | Event | Price | Change | Sq Ft Price |
|---|---|---|---|---|
| 06/23/2016 06/23/16 | Sold | $340,000 | -2.8% | $269 / Sq Ft |
| 04/22/2016 04/22/16 | Pending | -- | -- | -- |
| 04/20/2016 04/20/16 | Price Changed | $349,900 | -2.8% | $277 / Sq Ft |
| 04/08/2016 04/08/16 | For Sale | $359,900 | +9.4% | $285 / Sq Ft |
| 04/28/2014 04/28/14 | Sold | $329,000 | -3.2% | $260 / Sq Ft |
| 03/14/2014 03/14/14 | Pending | -- | -- | -- |
| 10/16/2013 10/16/13 | For Sale | $339,900 | -- | $269 / Sq Ft |
Tax History Compared to Growth
Tax History
| Year | Tax Paid | Tax Assessment Tax Assessment Total Assessment is a certain percentage of the fair market value that is determined by local assessors to be the total taxable value of land and additions on the property. | Land | Improvement |
|---|---|---|---|---|
| 2024 | $8,751 | $153,202 | $83,322 | $69,880 |
| 2023 | $8,115 | $141,670 | $77,050 | $64,620 |
| 2022 | $7,894 | $136,190 | $74,070 | $62,120 |
| 2021 | $7,697 | $132,800 | $72,230 | $60,570 |
| 2020 | $7,397 | $129,890 | $70,650 | $59,240 |
| 2019 | $7,237 | $123,490 | $67,170 | $56,320 |
| 2018 | $6,904 | $117,440 | $63,570 | $53,870 |
| 2017 | $6,748 | $111,910 | $60,580 | $51,330 |
| 2016 | $6,600 | $105,430 | $57,070 | $48,360 |
| 2015 | $6,527 | $98,220 | $53,170 | $45,050 |
| 2014 | $7,238 | $99,920 | $42,220 | $57,700 |
| 2013 | $7,160 | $101,320 | $42,810 | $58,510 |
Agents Affiliated with this Home
-
Susan Nagel

Seller's Agent in 2016
Susan Nagel
L.W. Reedy Real Estate
(630) 921-0833
34 in this area
64 Total Sales
-
Sue Williams
S
Seller Co-Listing Agent in 2016
Sue Williams
L.W. Reedy Real Estate
(630) 779-2437
23 in this area
50 Total Sales
-
Ann Connolly

Buyer's Agent in 2016
Ann Connolly
Baird & Warner
(312) 476-0224
69 Total Sales
-
Jack Disimone

Seller's Agent in 2014
Jack Disimone
L.W. Reedy Real Estate
(630) 251-8993
14 in this area
52 Total Sales
-
D
Seller Co-Listing Agent in 2014
Donald Power
L.W. Reedy Real Estate
Map
Source: Midwest Real Estate Data (MRED)
MLS Number: MRD08468345
APN: 06-13-116-005
- 162 E Hale St
- 143 E Jackson St
- 900 S Colfax Ave
- 792 S Chatham Ave
- 895 S Parkside Ave
- 100 W Butterfield Rd Unit 112N
- 738 S Kearsage Ave
- 110 W Butterfield Rd Unit 206S
- 110 W Butterfield Rd Unit 405S
- 185 E Oneida Ave
- 936 S Mitchell Ave
- 704 S Washington St
- 665 S Euclid Ave
- 680 S Bryan St
- 696 S Parkside Ave
- 769 S Stuart Ave
- 426 E Harrison St
- 732 S Mitchell Ave
- 662 S Parkside Ave
- 851 S Hillcrest Ave

