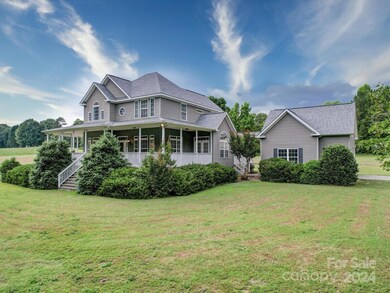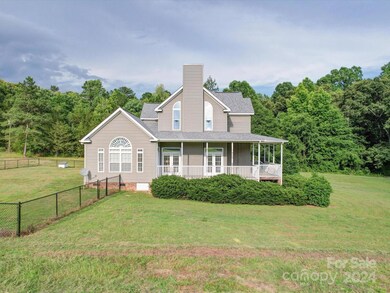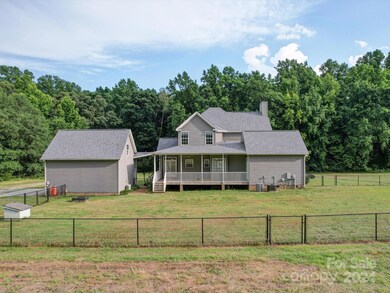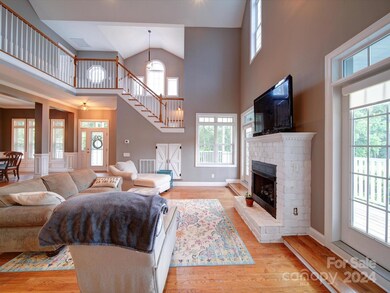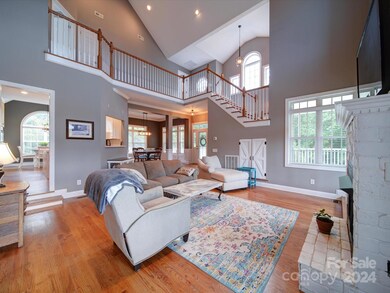
174 Endsgate Rd Unit B Clover, SC 29710
Clover NeighborhoodHighlights
- Deck
- Private Lot
- Wood Flooring
- Clover Middle School Rated A-
- Transitional Architecture
- Wrap Around Porch
About This Home
As of July 2024Vinyl Sided 1.5 Story-3 Bedrooms (Primary Suite/Main Level)-2 1/2 Ba-Kitchen-White Cabinets-Quartz Counter Tops-Stainless Steel Appliances-Refrigerator, Built in Electric Oven/Microwave-Electric Smooth Cook Top in Island-Dishwasher, & Sink-Breakfast Area-Great Room with Vaulted Ceiling-Fireplace w/ Gas Logs-Formal Dining Room-Primary Suite-bedroom with access to wrap around porch via 2 French Doors-Primary Bath has separate shower/soaking tub/double vanity & closets-Wood Flooring through Main Living Areas-Tile in laundry room (Main Level) & Bath Rooms-Upstairs features open staircase/overlook to Great Rm to two bedrooms-wall to wall carpet-Shared Bath with Shower/Tub & Vanity-Detached 2 car garage with openers & key pad entry/breezeway allows protected entry into breakfast room/kitchen-Room over garage finished currently an office (300 SQFT-Heated & Cooled with Mini Split Unit)-2.711 ACS lot-Rear Yard is fenced with black chain link fencing-Clover School District
Last Agent to Sell the Property
Piedmont Carolinas Realty, Inc. Brokerage Email: scaldwell@piedmontcarolinas.com License #137165
Home Details
Home Type
- Single Family
Est. Annual Taxes
- $1,489
Year Built
- Built in 2007
Lot Details
- Lot Dimensions are 575x195x431x71x216x27
- Back Yard Fenced
- Chain Link Fence
- Private Lot
- Level Lot
- Property is zoned RMX-20
Parking
- 2 Car Detached Garage
- Garage Door Opener
- Driveway
Home Design
- Transitional Architecture
- Vinyl Siding
Interior Spaces
- 1.5-Story Property
- Propane Fireplace
- Insulated Windows
- Window Treatments
- French Doors
- Great Room with Fireplace
- Crawl Space
Kitchen
- Electric Oven
- Electric Cooktop
- Microwave
- Dishwasher
Flooring
- Wood
- Tile
Bedrooms and Bathrooms
Laundry
- Laundry Room
- Washer and Electric Dryer Hookup
Outdoor Features
- Deck
- Wrap Around Porch
Schools
- Kinard Elementary School
- Clover Middle School
- Clover High School
Utilities
- Central Air
- Vented Exhaust Fan
- Heat Pump System
- Propane
- Electric Water Heater
- Septic Tank
Community Details
- David Wiggins Plan# 2112
- Card or Code Access
Listing and Financial Details
- Assessor Parcel Number 3750000020
Map
Home Values in the Area
Average Home Value in this Area
Property History
| Date | Event | Price | Change | Sq Ft Price |
|---|---|---|---|---|
| 07/11/2024 07/11/24 | Sold | $510,000 | +2.0% | $233 / Sq Ft |
| 06/10/2024 06/10/24 | For Sale | $499,900 | -- | $228 / Sq Ft |
Tax History
| Year | Tax Paid | Tax Assessment Tax Assessment Total Assessment is a certain percentage of the fair market value that is determined by local assessors to be the total taxable value of land and additions on the property. | Land | Improvement |
|---|---|---|---|---|
| 2024 | $1,489 | $11,500 | $1,251 | $10,249 |
| 2023 | $1,531 | $11,500 | $1,253 | $10,247 |
| 2022 | $1,237 | $11,500 | $1,253 | $10,247 |
| 2021 | -- | $11,500 | $1,253 | $10,247 |
| 2020 | $1,217 | $11,500 | $0 | $0 |
| 2019 | $1,161 | $10,000 | $0 | $0 |
| 2018 | $1,172 | $10,000 | $0 | $0 |
| 2017 | $1,086 | $10,000 | $0 | $0 |
| 2016 | $4,818 | $15,000 | $0 | $0 |
| 2014 | $1,229 | $10,000 | $1,400 | $8,600 |
| 2013 | $1,229 | $10,980 | $1,400 | $9,580 |
Mortgage History
| Date | Status | Loan Amount | Loan Type |
|---|---|---|---|
| Previous Owner | $743,000 | New Conventional | |
| Previous Owner | $23,961 | FHA | |
| Previous Owner | $49,013 | Unknown | |
| Previous Owner | $250,813 | FHA | |
| Previous Owner | $240,000 | New Conventional | |
| Previous Owner | $224,900 | Construction |
Deed History
| Date | Type | Sale Price | Title Company |
|---|---|---|---|
| Deed | $510,000 | None Listed On Document | |
| Interfamily Deed Transfer | -- | None Available |
Similar Homes in Clover, SC
Source: Canopy MLS (Canopy Realtor® Association)
MLS Number: 4149102
APN: 3750000020
- 5051 Meanna Dr
- 3882 Shasta Cir
- 5075 Meanna Dr
- 3948 Shasta Cir
- 602 Station St Unit 39
- 604 Station St Unit 40
- 606 Station St Unit 41
- 185 Flat Stone Dr
- 518 Dutch White Dr
- 548 Dutch White Dr
- 4070 Shasta Cir
- 722 Ladino Ln
- 4148 Shasta Cir
- 231 Cheek Rd
- 200 Leaf Ct
- 714 Knots Landing
- 611 Stowe Rd
- 664 Bellegray Rd
- 102 Stanton St
- 700 Bellegray Rd Unit 4


