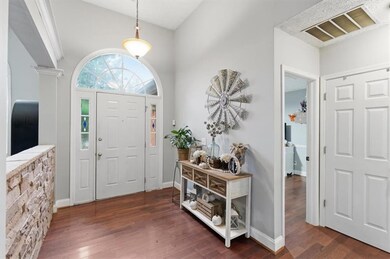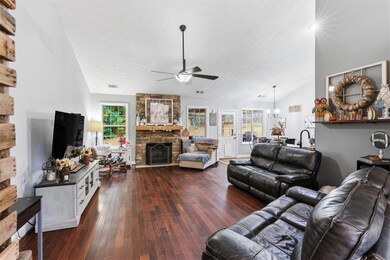174 Foxtail Pass Acworth, GA 30101
Cedarcrest NeighborhoodEstimated payment $2,417/month
Highlights
- Open-Concept Dining Room
- Deck
- Traditional Architecture
- View of Trees or Woods
- Oversized primary bedroom
- Wood Flooring
About This Home
Discover the ideal one level living in this 3 bedroom, 2 bathroom home located in the sought-after North Paulding High School district. Tucked inside a swim & tennis community, this home offers convenience and comfort just minutes from shopping, dining, and everyday essentials. Step inside to an inviting wide open layout with a spacious primary on main, generous secondary bedrooms, and a bright living area perfect for relaxing or entertaining. The kitchen flows seamlessly into the living room, making everyday living feel effortless. Outside, you’ll fall in love with the covered porch featuring a built in fireplace for these cold fall nights and a large backyard, the perfect space for pets, play, gardening, or anything else you can dream up. There is plenty of privacy and room to spread out. This home checks all the boxes: location, neighborhood amenities, schools, and usable outdoor space—all on one easy level.
Open House Schedule
-
Sunday, November 02, 20252:00 to 4:00 pm11/2/2025 2:00:00 PM +00:0011/2/2025 4:00:00 PM +00:00Add to Calendar
Home Details
Home Type
- Single Family
Est. Annual Taxes
- $4,041
Year Built
- Built in 1996
Lot Details
- 0.64 Acre Lot
- Cul-De-Sac
- Privacy Fence
- Back Yard
HOA Fees
- $38 Monthly HOA Fees
Parking
- 2 Car Attached Garage
Home Design
- Traditional Architecture
- Slab Foundation
- Composition Roof
Interior Spaces
- 1,934 Sq Ft Home
- 1-Story Property
- Double Pane Windows
- Entrance Foyer
- Living Room with Fireplace
- Open-Concept Dining Room
- Breakfast Room
- Views of Woods
- Laundry Room
- Attic
Kitchen
- Breakfast Bar
- Gas Cooktop
- Dishwasher
- Stone Countertops
Flooring
- Wood
- Tile
Bedrooms and Bathrooms
- Oversized primary bedroom
- 3 Main Level Bedrooms
- Walk-In Closet
- 2 Full Bathrooms
- Dual Vanity Sinks in Primary Bathroom
- Separate Shower in Primary Bathroom
- Soaking Tub
Outdoor Features
- Deck
- Covered Patio or Porch
Schools
- Roland W. Russom Elementary School
- East Paulding Middle School
- North Paulding High School
Utilities
- Central Heating and Cooling System
- Underground Utilities
- Cable TV Available
Listing and Financial Details
- Assessor Parcel Number 033300
Community Details
Overview
- Summerfield Subdivision
- Rental Restrictions
Recreation
- Tennis Courts
- Swim or tennis dues are required
- Community Pool
Map
Home Values in the Area
Average Home Value in this Area
Tax History
| Year | Tax Paid | Tax Assessment Tax Assessment Total Assessment is a certain percentage of the fair market value that is determined by local assessors to be the total taxable value of land and additions on the property. | Land | Improvement |
|---|---|---|---|---|
| 2024 | $4,041 | $165,672 | $18,000 | $147,672 |
| 2023 | $3,769 | $147,092 | $18,000 | $129,092 |
| 2022 | $2,970 | $115,796 | $18,000 | $97,796 |
| 2021 | $2,971 | $104,100 | $18,000 | $86,100 |
| 2020 | $2,771 | $95,148 | $18,000 | $77,148 |
| 2019 | $2,570 | $87,160 | $18,000 | $69,160 |
| 2018 | $2,340 | $79,528 | $18,000 | $61,528 |
| 2017 | $2,224 | $74,660 | $18,000 | $56,660 |
| 2016 | $1,986 | $67,548 | $18,000 | $49,548 |
| 2015 | $1,905 | $63,768 | $18,000 | $45,768 |
| 2014 | $1,641 | $53,832 | $18,000 | $35,832 |
| 2013 | -- | $45,320 | $18,000 | $27,320 |
Property History
| Date | Event | Price | List to Sale | Price per Sq Ft |
|---|---|---|---|---|
| 10/31/2025 10/31/25 | For Sale | $390,000 | -- | -- |
Purchase History
| Date | Type | Sale Price | Title Company |
|---|---|---|---|
| Deed | $169,900 | -- | |
| Deed | $112,500 | -- | |
| Deed | $78,000 | -- |
Mortgage History
| Date | Status | Loan Amount | Loan Type |
|---|---|---|---|
| Open | $169,900 | New Conventional | |
| Closed | $0 | VA |
Source: First Multiple Listing Service (FMLS)
MLS Number: 7674314
APN: 056.1.3.069.0000
- 132 Hickory View Ln
- 51 Oak Point Ct
- 54 Oak Point Ct
- 464 Wood Point Way
- 504 Wood Point Way
- 520 Wood Point Way
- 304 Wood Point Way
- 554 Wood Point Way
- 668 Wood Point Way
- 143 Wood Point Way
- 6231 Benbrooke Dr NW
- 1201 Regiment Ct NW
- 3 Maplelake Dr
- 50 Pointe Dr
- 420 Pointe Dr
- 430 Pointe Dr
- 522 Pointe Dr
- 482 Pointe Dr
- 510 Pointe Dr
- 51 Abbey Ln







