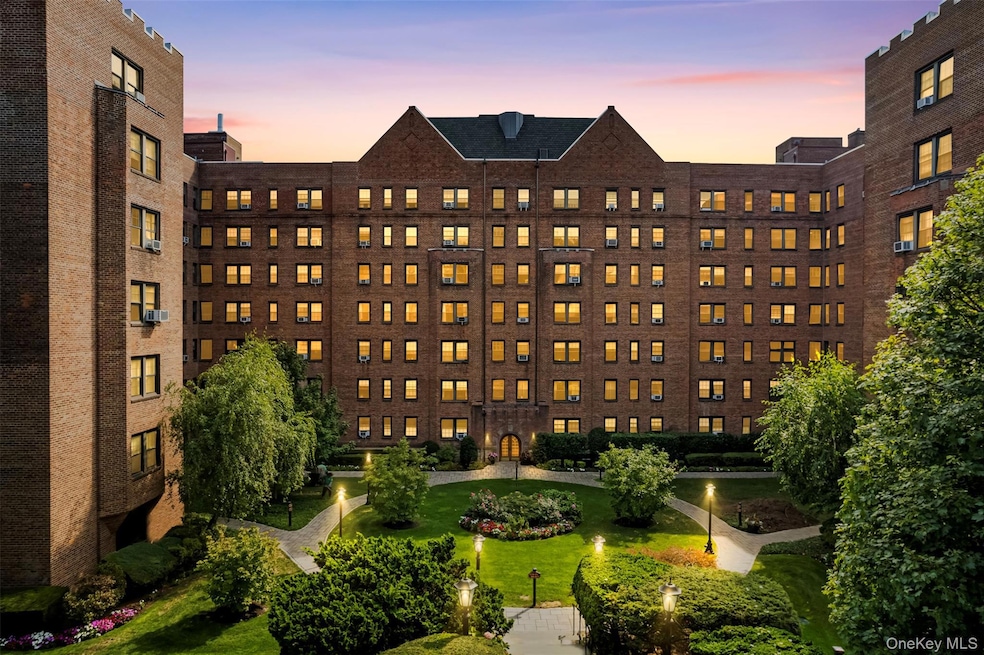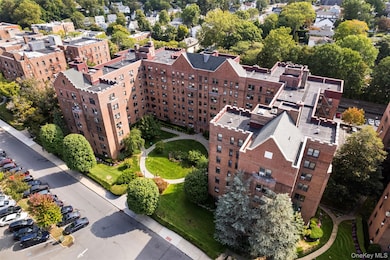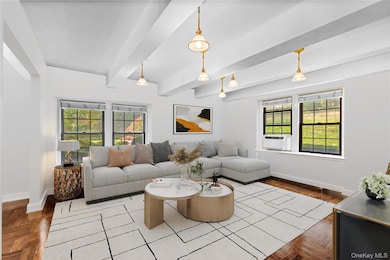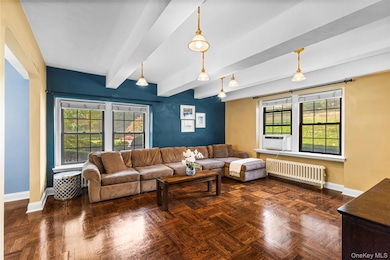174 Garth Rd Unit TS Scarsdale, NY 10583
Estimated payment $2,811/month
Highlights
- Property is near public transit
- Wood Flooring
- Granite Countertops
- Eastchester Senior High School Rated A
- High Ceiling
- 3-minute walk to Garth Road Park
About This Home
Welcome to this beautifully updated Co-op, ideally located in the heart of Scarsdale's Garth Road, close to all the village has to offer. This move-in-ready home boasts modern finishes throughout and is perfect for those seeking convenience and comfort. Featuring a highly desirable and expansive floor plan, this unit is situated just moments from the Scarsdale Metro-North train station, Village shops, parks, recreation trails and local bus routes, offering the ultimate in accessibility and lifestyle. The spacious and sunlit interior has been recently refreshed, featuring a contemporary kitchen with updated appliances, a Primary Bedroom with en-suite Bathroom, stunning full second bathroom adjacent to the spacious second Bedroom, gleaming parquet floors, and an inviting living space, perfect for entertaining or unwinding. Enjoy the ease of first-floor living with convenient access to the laundry facility, eligibility to Lake Isle Country Club, and proximity to all the best Scarsdale has to offer. Don’t miss the opportunity to call this fantastic Co-op home!
Listing Agent
Houlihan Lawrence Inc. Brokerage Phone: 914-723-8877 License #10401319681 Listed on: 10/01/2025

Property Details
Home Type
- Co-Op
Year Built
- Built in 1936
Lot Details
- No Unit Above or Below
Home Design
- Brick Exterior Construction
Interior Spaces
- 1,250 Sq Ft Home
- 1-Story Property
- High Ceiling
- Wood Flooring
Kitchen
- Gas Range
- Microwave
- Dishwasher
- Stainless Steel Appliances
- Granite Countertops
Bedrooms and Bathrooms
- 2 Bedrooms
- 2 Full Bathrooms
Parking
- Garage
- Waiting List for Parking
Location
- Property is near public transit
- Property is near shops
Schools
- Greenvale Elementary School
- Eastchester Middle School
- Eastchester Senior High School
Utilities
- Cooling System Mounted To A Wall/Window
- Heating System Uses Steam
Community Details
Overview
- Maintained Community
Amenities
- Laundry Facilities
- Elevator
Recreation
- Park
- Snow Removal
Pet Policy
- No Pets Allowed
Map
Home Values in the Area
Average Home Value in this Area
Property History
| Date | Event | Price | List to Sale | Price per Sq Ft |
|---|---|---|---|---|
| 11/04/2025 11/04/25 | Price Changed | $450,000 | -3.8% | $360 / Sq Ft |
| 10/01/2025 10/01/25 | For Sale | $468,000 | -- | $374 / Sq Ft |
Source: OneKey® MLS
MLS Number: H6329196
- 209 Garth Rd Unit 1K
- 209 Garth Rd Unit 2B
- 182 Garth Rd Unit 1D
- 180 Garth Rd Unit 5F
- 180 Garth Rd Unit 6E
- 230 Garth Rd Unit 6C1
- 188 Garth Rd Unit 1W
- 240 Garth Rd Unit 6F2
- 235 Garth Rd Unit C5B
- 235 Garth Rd Unit E5I
- 235 Garth Rd Unit D5E
- 235 Garth Rd Unit A1F
- 142 Garth Rd Unit 4A
- 142 Garth Rd Unit 1P
- 142 Garth Rd Unit 2H
- 142 Garth Rd Unit TE
- 253 Garth Rd Unit 1S
- 143 Garth Rd Unit 1-J
- 143 Garth Rd Unit 4E
- 143 Garth Rd Unit 3L
- 27 Grand Blvd Unit B
- 155 Garth Rd Unit 5H
- 56 Anderson Ave
- 10 Wright Place Unit C4
- 69 Harney Rd Unit 6B
- 62 Grand Blvd Unit 2nd & 3rd floor
- 1 Lynwood Rd
- 117 Brendon Hill Rd
- 86 Brown Rd
- 41 Old Army Rd
- 26 East Pkwy Unit 1
- 45 Popham Rd Unit 4J
- 153 Montgomery Ave Unit B
- 146 Summerfield St
- 1 Rutgers Place
- 110 Edgemont Rd
- 164 Nelson Rd
- 39 Wilmot Rd Unit 1st Fl
- 106 Madison Rd
- 7 Theresa Ln






