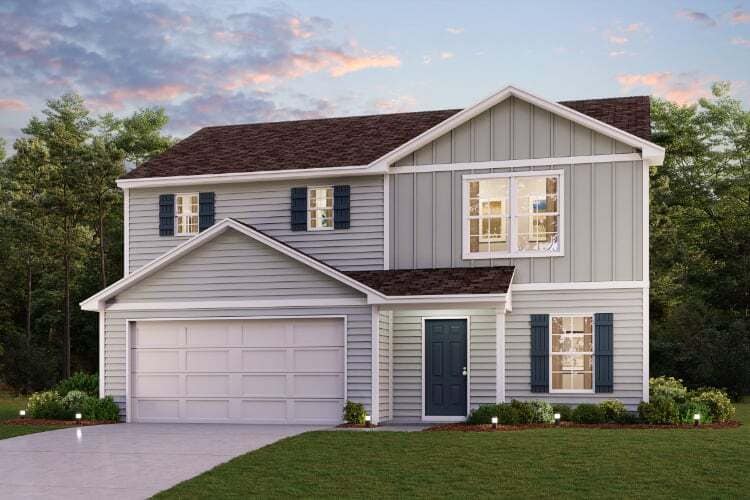
Estimated payment $1,353/month
Highlights
- New Construction
- Laundry Room
- No Interior Steps
- No HOA
About This Home
Welcome to the our Dupont floor plan. This spacious two-story floor plan offers a blend of comfort, versatility, and style. The open-concept kitchen, dining, and family areas provide a seamless space for everyday living and entertaining, complete with stainless steel appliances, white shaker cabinets, and quartz countertops. On the main floor, you’ll find a bedroom and full bath. Upstairs, the loft offers a flexible space for a game room, media area, or second living room. The private owner’s suite includes a bathroom with dual vanities and a large walk-in closet. Two additional bedrooms, a full bathroom , and a convenient upstairs laundry room complete the second floor.
Home Details
Home Type
- Single Family
Parking
- 2 Car Garage
Home Design
- New Construction
Interior Spaces
- 2-Story Property
- Laundry Room
Bedrooms and Bathrooms
- 4 Bedrooms
- 3 Full Bathrooms
Accessible Home Design
- No Interior Steps
Community Details
- No Home Owners Association
Map
Other Move In Ready Homes in Kinsale
About the Builder
Ask me questions while you tour the home.
