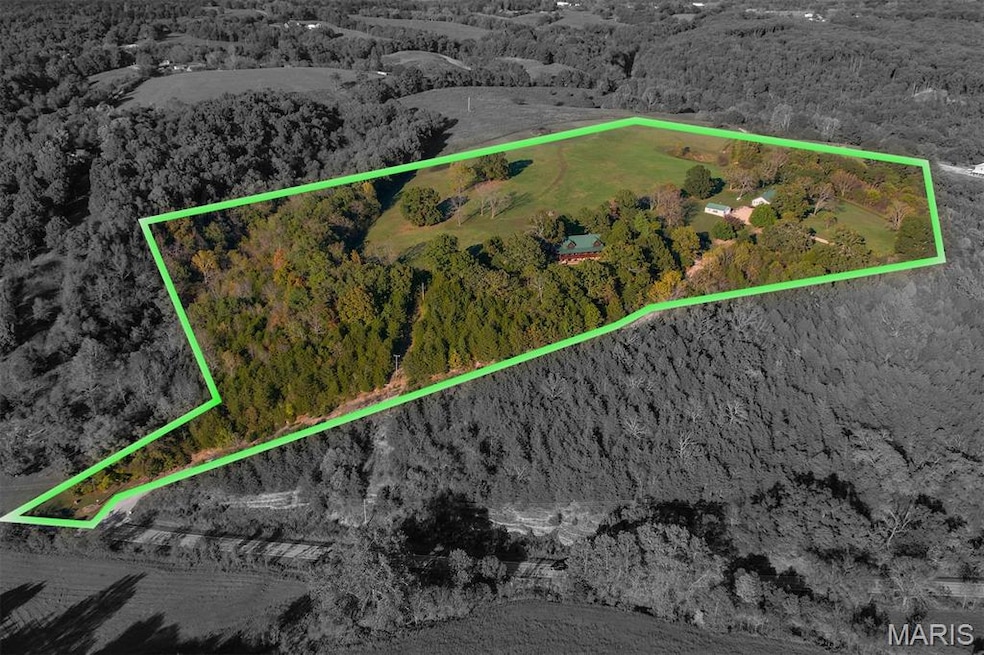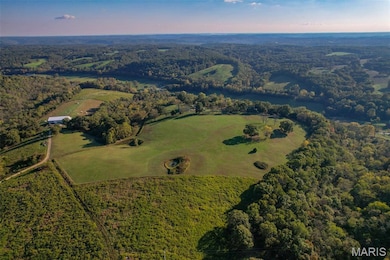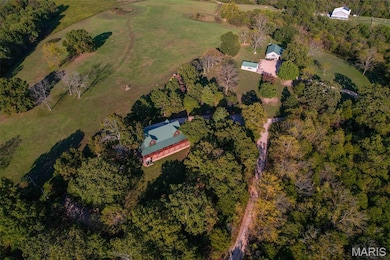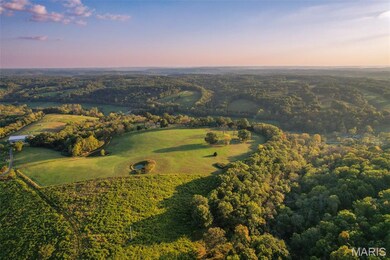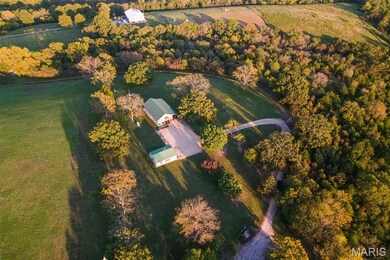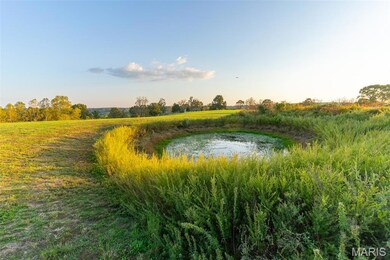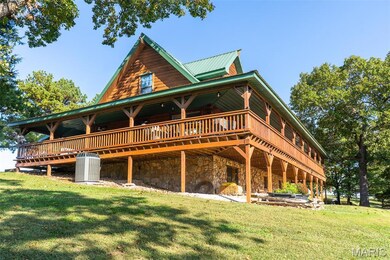174 Last Resort Rd Galena, MO 65656
Estimated payment $7,284/month
Highlights
- Popular Property
- Panoramic View
- Open Floorplan
- Guest House
- 28.1 Acre Lot
- Deck
About This Home
Multi-use acreage estate property featuring a log and guest home. Private and secluded Ozark Mountain paradise located a few miles east of Galena MO in Stone County. The property is located in close proximity to Table Rock Lake, Branson and approximately 45-minute drive to Springfield MO. This multi - home property has approximately 28 acres +/- that includes approximately 12 acres +/- of open pasture area that is manicured like a lawn. A small natural pond holds water year around providing a natural source to support livestock and/or wildlife. The property is extremely private and has a healthy timber mix of oak and black walnut trees. Privacy features include two points of gated ingress & egress with the back entry road providing for trailered accessibility. This property has so many potential uses, it's only limited to ones imagination and is a must see.
Property Details
Property Type
- Other
Est. Annual Taxes
- $1,854
Year Built
- Built in 1996
Lot Details
- 28.1 Acre Lot
- Property fronts a state road
- Private Entrance
- Irregular Lot
- Lot Sloped Up
- Cleared Lot
- Partially Wooded Lot
- Private Yard
Parking
- 2 Car Attached Garage
- 1 Carport Space
Property Views
- Panoramic
- Skyline
- Woods
- Hills
- Rural
Home Design
- 2-Story Property
- Farm
- Stone Foundation
- Frame Construction
- Metal Roof
- Wood Siding
- Lap Siding
- Log Siding
- Concrete Perimeter Foundation
Interior Spaces
- Open Floorplan
- Built-In Features
- Bar
- Woodwork
- Beamed Ceilings
- Vaulted Ceiling
- Ceiling Fan
- Chandelier
- Gas Log Fireplace
- Stone Fireplace
- Propane Fireplace
- Insulated Windows
- Blinds
- Great Room with Fireplace
- Combination Dining and Living Room
- Storage
- Basement
Kitchen
- Breakfast Bar
- Double Oven
- Electric Oven
- Free-Standing Electric Oven
- Electric Cooktop
- Recirculated Exhaust Fan
- Microwave
- Free-Standing Freezer
- Ice Maker
- Dishwasher
- Kitchen Island
- Granite Countertops
- Disposal
Flooring
- Wood
- Carpet
- Ceramic Tile
Bedrooms and Bathrooms
- Primary Bedroom on Main
- Walk-In Closet
- Shower Only
- Separate Shower
Laundry
- Laundry Room
- Laundry on main level
- Dryer
Outdoor Features
- Deck
- Wrap Around Porch
- Patio
- Terrace
- Separate Outdoor Workshop
- Rain Gutters
Additional Homes
- Guest House
Schools
- Galena-Abesville Elem. Elementary School
- Galena High Middle School
- Galena High School
Farming
- Farm
- 50 Acres of Pasture
Utilities
- Humidifier
- Humidity Control
- Forced Air Heating and Cooling System
- Heating System Powered By Owned Propane
- Heating System Uses Propane
- Propane
- Well
- Septic Tank
- High Speed Internet
Community Details
- Community Storage Space
Listing and Financial Details
- Assessor Parcel Number 05-9.0-31-000-000-011.001
Map
Home Values in the Area
Average Home Value in this Area
Tax History
| Year | Tax Paid | Tax Assessment Tax Assessment Total Assessment is a certain percentage of the fair market value that is determined by local assessors to be the total taxable value of land and additions on the property. | Land | Improvement |
|---|---|---|---|---|
| 2025 | $1,854 | $38,120 | -- | -- |
| 2024 | $1,847 | $38,120 | -- | -- |
| 2023 | $1,847 | $38,120 | $0 | $0 |
| 2022 | $1,836 | $38,120 | $0 | $0 |
| 2021 | $1,849 | $38,120 | $0 | $0 |
| 2020 | $1,834 | $38,120 | $0 | $0 |
| 2019 | $1,832 | $38,120 | $0 | $0 |
| 2018 | $1,826 | $38,120 | $0 | $0 |
| 2017 | $1,822 | $38,150 | $0 | $0 |
| 2016 | $1,774 | $38,150 | $0 | $0 |
| 2015 | $1,768 | $38,070 | $0 | $0 |
| 2014 | $1,805 | $38,930 | $0 | $0 |
| 2012 | -- | $0 | $0 | $0 |
Property History
| Date | Event | Price | List to Sale | Price per Sq Ft |
|---|---|---|---|---|
| 11/21/2025 11/21/25 | For Sale | $1,350,000 | -- | $307 / Sq Ft |
Source: MARIS MLS
MLS Number: MIS25077855
APN: 05-9.0-31-000-000-011.001
- 32103 Missouri 413
- 650 Dogwood Springs Rd
- 290 McCord Bend Rd
- 53-56 Lot
- 3759 Wheeler Branch Rd
- 3030 Horsecreek Rd
- 309 W Hd W 5th St
- 211 W 4th St
- 0 Missouri 413
- 215 S Carr St
- TBD Lodge Circle Lot #Wp002
- 204 N Maple St
- 303 S Maple St
- Lot 203 Lone Oak
- 506 S Carr St
- LOT 213 Lone Oak Dr
- 165 Center St
- 796 Sunny Slope Dr
- 518 Baker Hole Rd
- Lot 154 Panorama Dr
- 319 Dogwood Place
- 17483 Business 13
- 710 Hilltop Vista Rd
- 115 Pin Oak Dr
- 136 Kimberling City Ctr Ln
- 136 Kimberling City Ctr Ln
- 612 E Glendale St
- 3 Treehouse Ln Unit 3
- 2040 Indian Point Rd Unit 14
- 107 E College St
- 107 E College St
- 2404 Victor Church Rd Unit ID1295566P
- 304 E Cofield St
- 100 W College St Unit C
- 235 Ozark Mountain Resort Dr Unit 48
- 235 Ozark Mountain Resort Dr Unit 47
- 320 Toni Ln Unit D
- 922 W Pearl St
- 110 Craig Rd
- 2907 Vineyards Pkwy Unit 4
