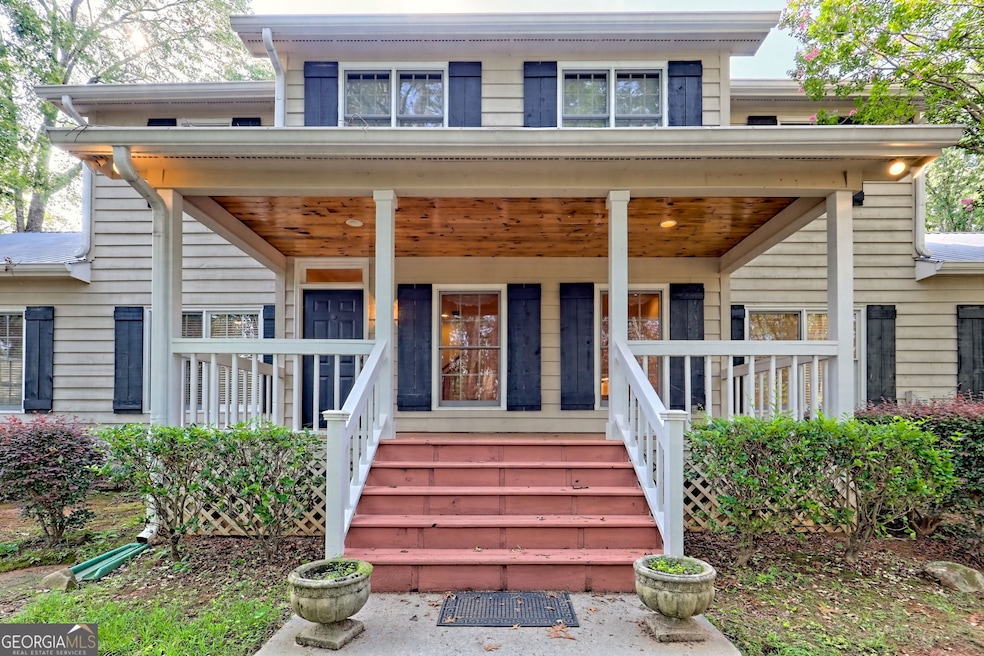
$665,000
- 3 Beds
- 3.5 Baths
- 2,107 Sq Ft
- 257 Foot Hills Dr
- Cleveland, GA
BEAUTIFUL 4-SIDED BRICK 3BR/3.5BA HOME SITUATED ALONG TURNER BRANCH! This spacious split floorplan features an elegant coffered ceiling in the living room, a tray ceiling in the primary suite, and a gourmet kitchen with premium finishes. Enjoy peaceful creekside living from the large screened-in porch where you can hear the rushing shoals. The basement includes a finished full bath, fireplace,
Barbara Rhodes The Norton Agency






