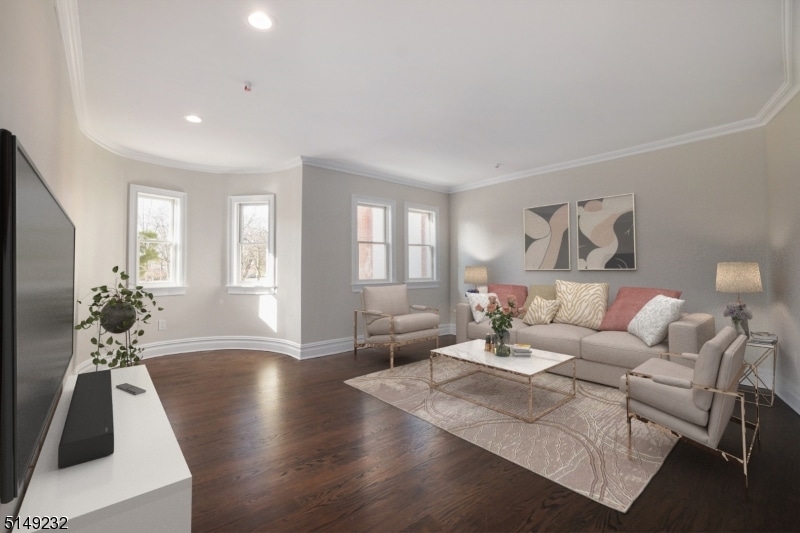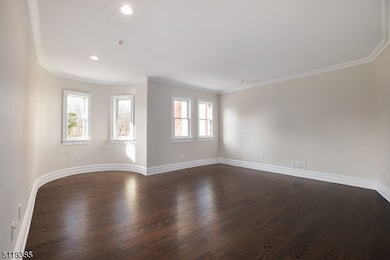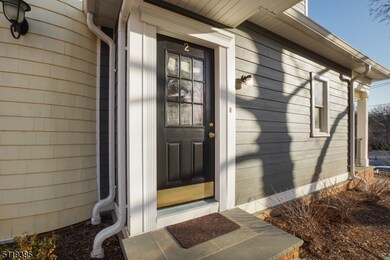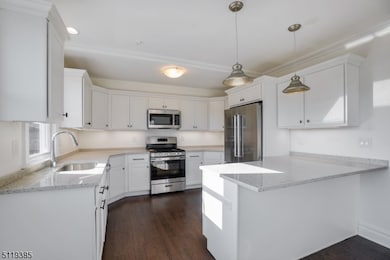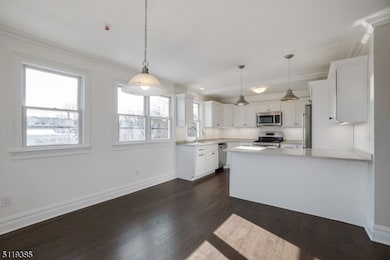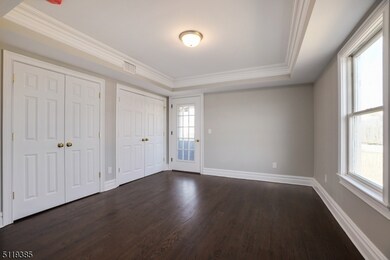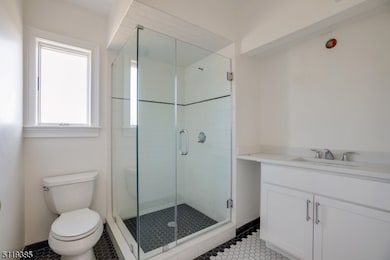174 Main St Unit 2 Madison, NJ 07940
Highlights
- Wood Flooring
- High Ceiling
- Formal Dining Room
- Central Avenue School Rated A-
- Home Gym
- Porch
About This Home
In-town location! Newer luxury condo with 1238 SF, chic and stylish with stunning millwork, architectural details, quality craftsmanship and beautiful hardwood floors throughout. Windows galore and filled with natural light, this condo is located on the second floor. The living room has a unique curved nook, crown molding and recessed lighting, the kitchen is the highlight with white quartz counters, plenty of cabinets, counter seating with pendant lights, stainless appliances; and a separate eating area, the ensuite bedroom with tray ceiling offers 2 double closets and access to the open porch, the second bedroom has substantial crown molding, double closet, 15 panel glass door to access the open porch in back. The laundry/utility room is on this level as well. The large basement is partially finished, and offers great potential for additional recreational space or abundant storage. Easy commute to NYC, just minutes to the train station (for the mid-town direct) and the quaint downtown with all the restaurants and shops and everything the Rose City has to offer. Easy to show.
Listing Agent
BERNADETTE SUSSMAN
KELLER WILLIAMS REALTY Brokerage Phone: 973-224-2855 Listed on: 11/15/2025
Property Details
Home Type
- Multi-Family
Year Built
- Built in 2022
Lot Details
- 0.31 Acre Lot
- Sprinkler System
Parking
- 2 Parking Spaces
Interior Spaces
- 3-Story Property
- High Ceiling
- Blinds
- Living Room
- Formal Dining Room
- Storage Room
- Home Gym
- Wood Flooring
- Partially Finished Basement
- Front Basement Entry
- Carbon Monoxide Detectors
Kitchen
- Eat-In Kitchen
- Breakfast Bar
- Gas Oven or Range
- Microwave
- Dishwasher
Bedrooms and Bathrooms
- 2 Bedrooms
- Primary bedroom located on second floor
- 2 Full Bathrooms
- Bathtub With Separate Shower Stall
- Walk-in Shower
Laundry
- Laundry Room
- Dryer
- Washer
Outdoor Features
- Porch
Schools
- Madison Jr Middle School
- Madison High School
Utilities
- One Cooling System Mounted To A Wall/Window
- Gas Water Heater
Listing and Financial Details
- Tenant pays for electric, gas, repairs
- Assessor Parcel Number 2317-02001-0000-00018-0000-
Map
Source: Garden State MLS
MLS Number: 3997981
- 53 Highland Ave
- 57 Greenwood Ave
- 7 Lee Ave
- 107 Greenwood Ave
- 25 Beverly Rd
- 115 Woodland Rd
- 91 Woodland Rd
- 318 Main St Unit 34
- 152 Central Ave
- 56 Midwood Terrace
- 47 Niles Ave
- 3 Durwood Place
- 8 Anthony Dr
- 44 Brooklake Rd
- 9 Westerly Ave
- 3 Loveland St
- 142 Ridgedale Ave
- 17 Overhill Dr
- 3 Avon Dr
- 210 Central Ave
- 171 Main St
- 150 Main St
- 14 Lincoln Place Unit 208
- 59 Greenwood Ave
- 6 Howell St
- 29 Central Ave Unit 1R
- 15 Central Ave Unit 1
- 16 Waverly Place Unit B
- 12 Maple Ave
- 255 Main St
- 8 Magnolia Ct
- 41 Main St Unit 1
- 286 Main St
- 12 Cook Ave
- 296 Main St
- 34 Walnut St
- 10 Kings Rd
- 39 Green Village Rd
- 10 Ridgedale Ave
- 16 Wayne Blvd
