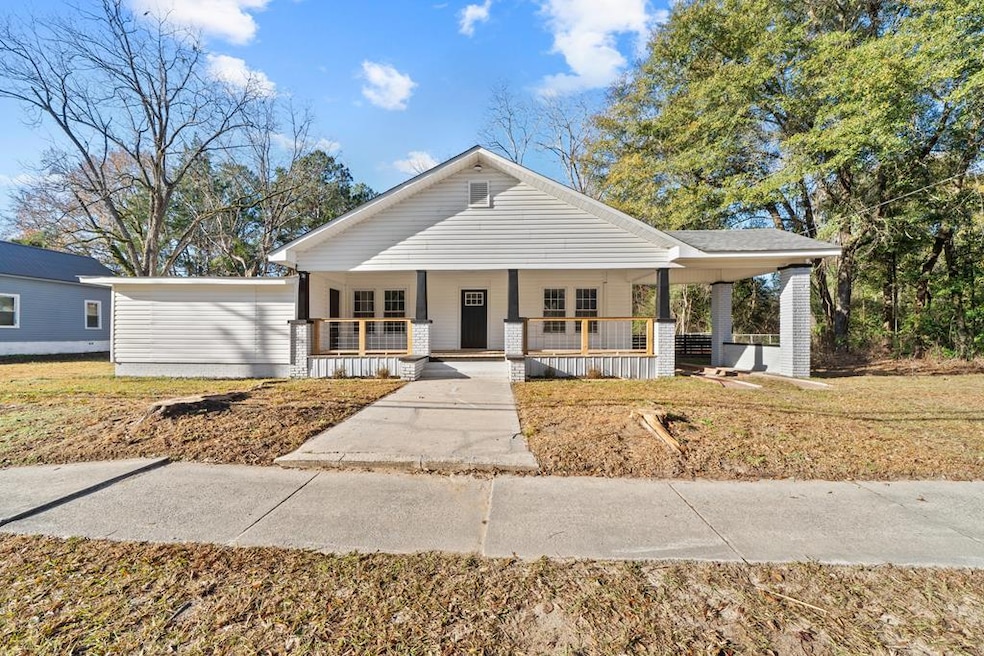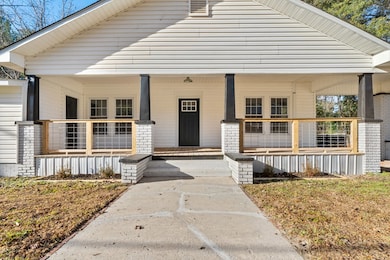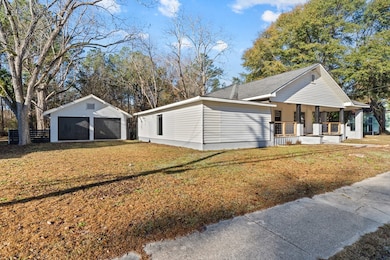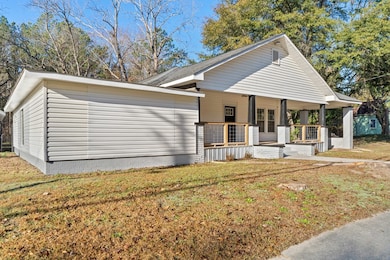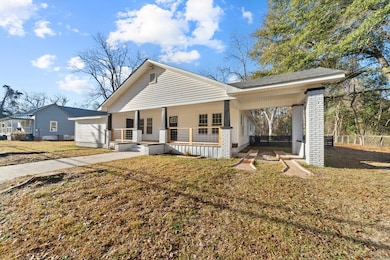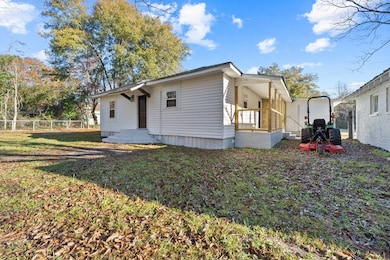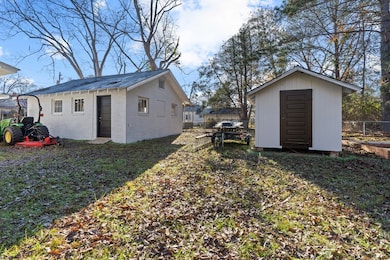174 Main St Toomsboro, GA 31090
Estimated payment $1,023/month
Highlights
- Deck
- Cooling Available
- Heating Available
- Porch
- Fenced
- 1-Story Property
About This Home
Charming 1927 Brick Home Completely Renovated – Toomsboro, GA 31090 Step into timeless charm with this beautifully remodeled 5-bedroom, 2-bath home in the heart of Toomsboro. Originally built in 1927, this classic residence has been lovingly brought back to life --taken down to the studs and rebuilt with care and quality in every detail. Enjoy peaceful mornings on the spacious front porch and relaxing evenings on the covered back porch, all while appreciating the charm of original solid wood doors and decorative fireplaces that preserve the home's vintage character. The home boasts a brand new HVAC, roof, windows, plumbing, and a recently serviced septic system for your peace of mind. The home features durable laminate flooring--water-proof laminate in the kitchen, dining, laundry and bathrooms and water-resistant everywhere else making it perfection for busy households. Outside, the fenced-in backyard offers privacy and space to play or relax. A detached garage, an additional storage building, and a large cement pad provides endless possibilities—create your dream patio, fire pit area, or both! With a carport for convenient parking and tasteful updates throughout, this move-in ready gem is the perfect blend of old-world charm and modern convenience. Call for your private tour today!
Listing Agent
HRP Realty Brokerage Phone: 4789012091 License #397330 Listed on: 05/28/2025
Home Details
Home Type
- Single Family
Est. Annual Taxes
- $320
Year Built
- Built in 1927
Lot Details
- 0.36 Acre Lot
- Property fronts a highway
- Fenced
Home Design
- Brick Exterior Construction
- Vinyl Siding
Interior Spaces
- 2,497 Sq Ft Home
- 1-Story Property
- Sheet Rock Walls or Ceilings
- Crawl Space
Bedrooms and Bathrooms
- 5 Bedrooms
- 2 Full Bathrooms
Parking
- 1 Car Garage
- Carport
- Garage on Main Level
- Open Parking
Outdoor Features
- Deck
- Porch
Schools
- Wilkinson Co Elementary And Middle School
- Wilkinson Co High School
Utilities
- Cooling Available
- Heating Available
- Septic Tank
Map
Home Values in the Area
Average Home Value in this Area
Tax History
| Year | Tax Paid | Tax Assessment Tax Assessment Total Assessment is a certain percentage of the fair market value that is determined by local assessors to be the total taxable value of land and additions on the property. | Land | Improvement |
|---|---|---|---|---|
| 2024 | $320 | $8,514 | $1,514 | $7,000 |
| 2023 | $434 | $10,985 | $1,242 | $9,743 |
| 2022 | $726 | $18,385 | $1,242 | $17,143 |
| 2021 | $740 | $18,385 | $1,242 | $17,143 |
| 2020 | $741 | $18,385 | $1,242 | $17,143 |
| 2019 | $741 | $18,385 | $1,242 | $17,143 |
| 2018 | $738 | $18,385 | $1,242 | $17,143 |
| 2017 | $735 | $18,385 | $1,242 | $17,143 |
| 2016 | $693 | $18,385 | $1,242 | $17,143 |
| 2015 | $696 | $18,384 | $1,242 | $17,143 |
| 2014 | $696 | $18,384 | $1,242 | $17,143 |
| 2013 | $696 | $18,384 | $1,241 | $17,142 |
Property History
| Date | Event | Price | List to Sale | Price per Sq Ft | Prior Sale |
|---|---|---|---|---|---|
| 10/10/2025 10/10/25 | Sold | $179,000 | -5.3% | $72 / Sq Ft | View Prior Sale |
| 07/25/2025 07/25/25 | Price Changed | $189,000 | -5.0% | $76 / Sq Ft | |
| 05/27/2025 05/27/25 | For Sale | $199,000 | +847.6% | $80 / Sq Ft | |
| 09/20/2023 09/20/23 | Sold | $21,000 | +5.0% | $8 / Sq Ft | View Prior Sale |
| 09/06/2023 09/06/23 | Pending | -- | -- | -- | |
| 07/08/2023 07/08/23 | For Sale | $20,000 | -- | $8 / Sq Ft |
Purchase History
| Date | Type | Sale Price | Title Company |
|---|---|---|---|
| Warranty Deed | $179,000 | -- | |
| Warranty Deed | $21,000 | -- | |
| Deed | $32,000 | -- | |
| Deed | $15,000 | -- |
Mortgage History
| Date | Status | Loan Amount | Loan Type |
|---|---|---|---|
| Open | $179,000 | New Conventional |
Source: Milledgeville MLS
MLS Number: 52627
APN: T05-028
- 183 Main St
- 072 017 Georgia 112
- V/L - LOT 1 & 2 Georgia 112
- 234 S Railroad St
- 0 Hwy 112 Unit 50903
- 0 Hwy 112 Unit LotWP001 24020150
- 0 Hwy 112 Unit LOT WP001
- 0 Hwy 112 Unit LotWP002 23024946
- 0 Hwy 112 Unit LotWP004 23024948
- 0 Hwy 112 Unit LotWP001 23024944
- 110 Irwinton Rd
- 0 Highway 112 Unit LOT 1 10495009
- 0 Highway 112 Unit 10401869
- 0 Highway 112 Unit LOT 2 10495014
- 0 Highway 112 Unit LOT 4 10495008
- 26320 Georgia Hwy 112
- 00 Old Balls Ferry Rd
- C T Lord Hwy
- 1924 Old Balls Ferry Rd
- 15110 Georgia 57
