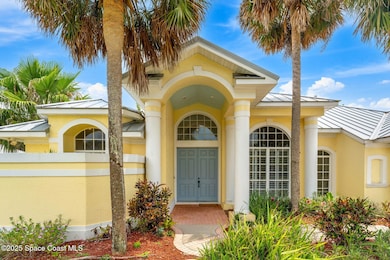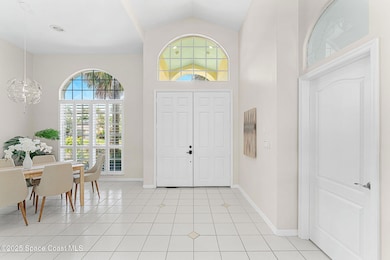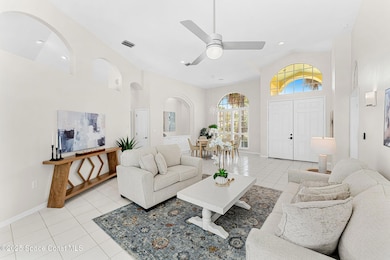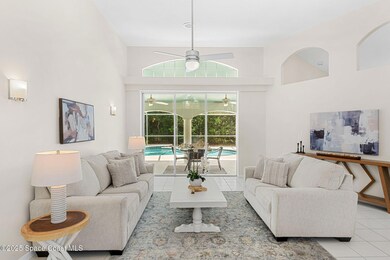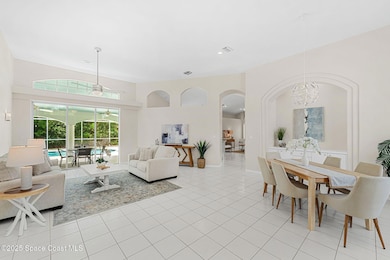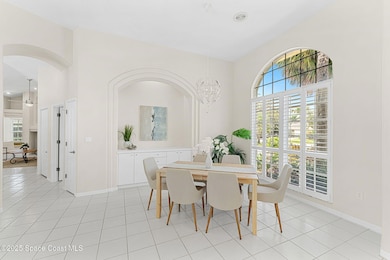
174 Martesia Way Indian Harbour Beach, FL 32937
Estimated payment $4,338/month
Highlights
- In Ground Pool
- View of Trees or Woods
- Vaulted Ceiling
- Ocean Breeze Elementary School Rated A-
- Open Floorplan
- Tennis Courts
About This Home
Perfectly located in the lovely Martesia community, a short walk to oceanfront Bicentennial Park, this pool home pairs modern efficiency with timeless structure. Inside, volume ceilings create breathing room across a smart layout that includes formal living and dining areas, a relaxed family room, and a casual breakfast nook that catches the morning light. Renovated kitchen is streamlined and functional—quartz countertops, soft-close cabinetry, and dovetail drawers elevate every detail. Powered by solar, fully paid for by the Seller at closing; finished with a 2021 standing seam metal roof; a Nexx-enabled garage; Rachio smart irrigation; natural gas; & built-in garage storage round out the utility side, while a freestanding hot tub offers a quiet space to unwind beneath the stars. Martesia offers tennis courts, a playground, a walking trail that loops around a fountain-fed pond, & a private pavilion in Indian Harbour Beach, ideal for weekend gatherings or evening strolls by the ocean
Home Details
Home Type
- Single Family
Est. Annual Taxes
- $5,118
Year Built
- Built in 1993
Lot Details
- 0.28 Acre Lot
- North Facing Home
- Wood Fence
- Front Yard Sprinklers
- Many Trees
HOA Fees
- $107 Monthly HOA Fees
Parking
- 2 Car Attached Garage
Property Views
- Woods
- Pool
Home Design
- Metal Roof
- Block Exterior
- Asphalt
- Stucco
Interior Spaces
- 2,131 Sq Ft Home
- 1-Story Property
- Open Floorplan
- Built-In Features
- Vaulted Ceiling
- Ceiling Fan
- Entrance Foyer
Kitchen
- Breakfast Area or Nook
- Eat-In Kitchen
- Breakfast Bar
- Gas Cooktop
- Microwave
- Dishwasher
- Kitchen Island
Flooring
- Carpet
- Tile
Bedrooms and Bathrooms
- 3 Bedrooms
- Split Bedroom Floorplan
- Dual Closets
- Walk-In Closet
- 2 Full Bathrooms
- Separate Shower in Primary Bathroom
Laundry
- Laundry on lower level
- Dryer
- Washer
Home Security
- Smart Lights or Controls
- Smart Thermostat
Eco-Friendly Details
- Smart Irrigation
Pool
- In Ground Pool
- Heated Spa
- Above Ground Spa
- Screen Enclosure
Outdoor Features
- Patio
- Porch
Schools
- Ocean Breeze Elementary School
- Hoover Middle School
- Satellite High School
Utilities
- Central Heating and Cooling System
- Gas Water Heater
- Cable TV Available
Listing and Financial Details
- Assessor Parcel Number 27-37-12-31-0000b.0-0005.00
Community Details
Overview
- Martesia HOA, Phone Number (407) 705-2190
- Martesia Subdivision
- Maintained Community
Recreation
- Tennis Courts
- Community Playground
- Jogging Path
Map
Home Values in the Area
Average Home Value in this Area
Tax History
| Year | Tax Paid | Tax Assessment Tax Assessment Total Assessment is a certain percentage of the fair market value that is determined by local assessors to be the total taxable value of land and additions on the property. | Land | Improvement |
|---|---|---|---|---|
| 2024 | $5,118 | $363,290 | -- | -- |
| 2023 | $5,118 | $352,710 | $0 | $0 |
| 2022 | $4,768 | $342,440 | $0 | $0 |
| 2021 | $4,920 | $332,470 | $0 | $0 |
| 2020 | $4,925 | $327,880 | $130,000 | $197,880 |
| 2019 | $5,025 | $327,400 | $0 | $0 |
| 2018 | $5,032 | $321,300 | $0 | $0 |
| 2017 | $5,064 | $314,700 | $120,000 | $194,700 |
| 2016 | $6,230 | $329,780 | $90,000 | $239,780 |
| 2015 | $3,914 | $239,300 | $85,000 | $154,300 |
| 2014 | $3,948 | $237,410 | $85,000 | $152,410 |
Property History
| Date | Event | Price | Change | Sq Ft Price |
|---|---|---|---|---|
| 08/18/2025 08/18/25 | Price Changed | $699,500 | -2.2% | $328 / Sq Ft |
| 07/14/2025 07/14/25 | For Sale | $715,000 | +113.0% | $336 / Sq Ft |
| 04/29/2016 04/29/16 | Sold | $335,700 | -8.0% | $158 / Sq Ft |
| 03/20/2016 03/20/16 | Pending | -- | -- | -- |
| 03/17/2016 03/17/16 | Price Changed | $365,000 | -5.2% | $171 / Sq Ft |
| 03/16/2016 03/16/16 | For Sale | $385,000 | -- | $181 / Sq Ft |
Purchase History
| Date | Type | Sale Price | Title Company |
|---|---|---|---|
| Warranty Deed | $355,700 | None Available | |
| Warranty Deed | -- | -- | |
| Warranty Deed | $230,000 | -- | |
| Warranty Deed | $224,000 | -- |
Mortgage History
| Date | Status | Loan Amount | Loan Type |
|---|---|---|---|
| Open | $410,000 | New Conventional | |
| Closed | $80,000 | Stand Alone Second | |
| Closed | $367,400 | No Value Available | |
| Previous Owner | $225,000 | Credit Line Revolving | |
| Previous Owner | $106,850 | Unknown | |
| Previous Owner | $414,000 | Credit Line Revolving | |
| Previous Owner | $80,000 | Credit Line Revolving | |
| Previous Owner | $50,000 | No Value Available |
Similar Homes in the area
Source: Space Coast MLS (Space Coast Association of REALTORS®)
MLS Number: 1051679
APN: 27-37-12-31-0000B.0-0005.00
- 120 Anona Place
- 304 Emerald Place E
- 333 Emerald Place W
- 115 Martesia Way
- 1831 Jimmy Buffett Memorial Hwy Unit 3302
- 1791 Highway A1a Unit 1304
- 1791 Highway A1a Unit 1104
- 1811 Highway A1a Unit 2106
- 406 School Rd Unit 59
- 1891 Highway A1a Unit 101
- 765 Palm Dr
- 415 School Rd Unit 70
- 795 Richard St
- 500 Palm Springs Blvd Unit 408
- 500 Palm Springs Blvd Unit 804
- 500 Palm Springs Blvd Unit 711
- 500 Palm Springs Blvd Unit 706
- 500 Palm Springs Blvd Unit 413
- 1919 Highway A1a Unit 205
- 1919 Highway A1a Unit 304
- 1024 Park Dr
- 120 Central Rd
- 120 Central Unit 114
- 120 Central Unit 116
- 120 Central Unit 113
- 120 Central Unit 209
- 122 Central Rd Unit 105
- 122 Central Rd Unit 104
- 810 Poinsetta Dr Unit 10
- 1030 Cheyenne Blvd
- 1891 Highway A1a Unit 301
- 1907 Highway A1a Unit 103
- 1047 Small Ct Unit 39
- 402 School Rd Unit 45
- 500 Palm Springs Blvd Unit 706
- 500 Palm Springs Blvd Unit 707
- 126 Lancha Cir
- 520 Palm Springs Blvd Unit 107
- 1923 Highway A1a Unit B6
- 1941 Highway A1a Unit 204
