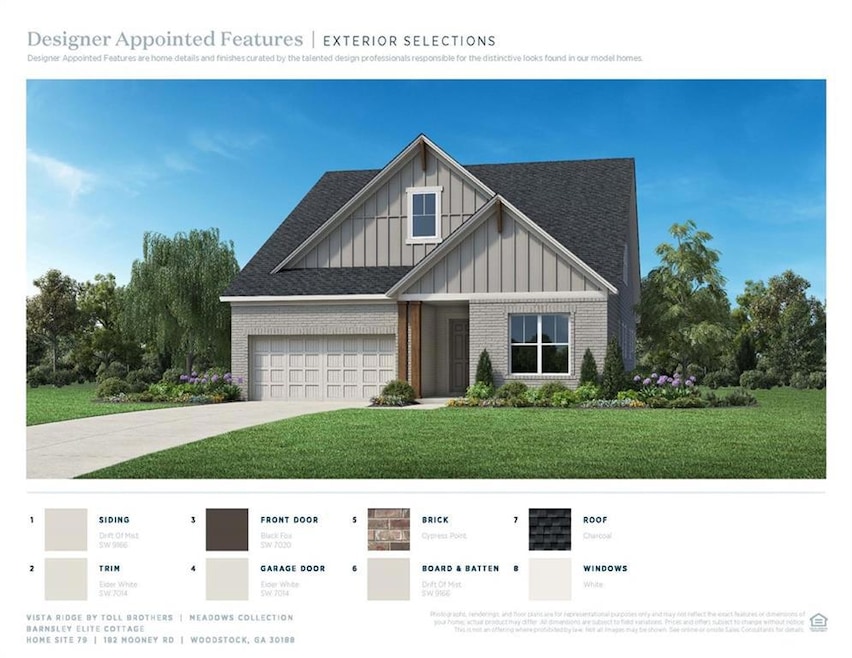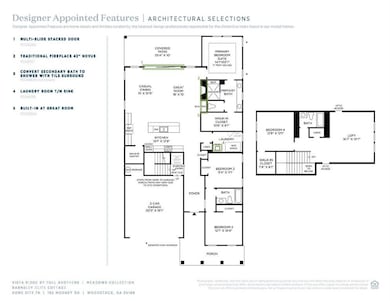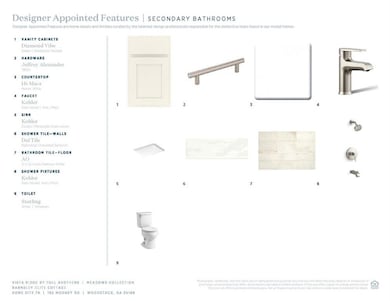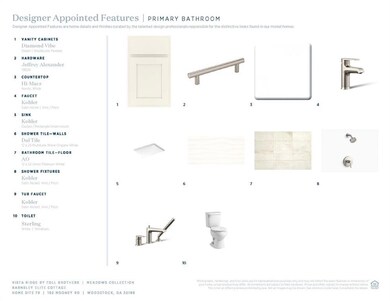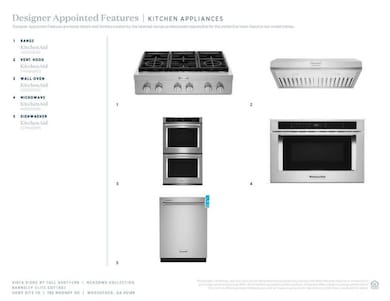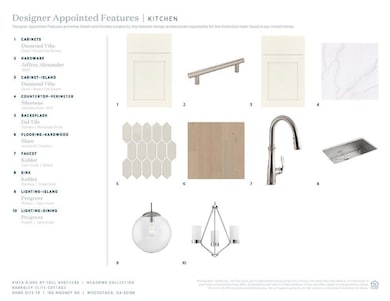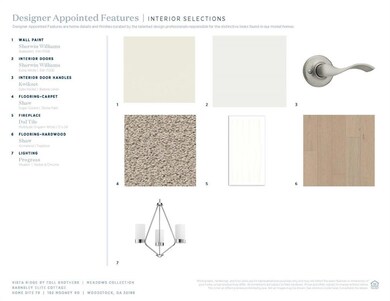174 Mooney Rd Woodstock, GA 30188
Union Hill NeighborhoodEstimated payment $5,037/month
Highlights
- Open-Concept Dining Room
- New Construction
- Wood Flooring
- Arnold Mill Elementary School Rated A
- Clubhouse
- Main Floor Primary Bedroom
About This Home
Stunning New Construction with Main-Floor Primary Suite and Designer Finishes! Experience luxury living in this incredible home featuring an expansive open-concept design and 10-foot ceilings throughout the main level. A wall of windows along the back of the home fills the great room with natural light and opens to a large, oversized covered patio—perfect for entertaining or relaxing outdoors. The gourmet kitchen is a chef’s dream with a 10-foot island topped with quartz counters, double ovens, and a walk-in pantry for abundant storage. The great room showcases a beautiful fireplace surrounded by built-in bookshelves and elegant engineered hardwood floors. The laundry room includes a convenient sink and extra workspace. This home offers three bedrooms on the first floor, including an impressive primary suite with a luxurious private bath. Upstairs, you’ll find a versatile loft—ideal as a second living area, music room, or playroom—plus a fourth bedroom and full bath. Enjoy country club-style amenities in this sought-after neighborhood, featuring an amazing clubhouse, resort-style pool, playground, outdoor lounge, and four pickleball courts. Home is currently under construction with an estimated completion date of late February to early March. Come be the first to see it.
Home Details
Home Type
- Single Family
Est. Annual Taxes
- $7,000
Year Built
- Built in 2025 | New Construction
Lot Details
- 6,970 Sq Ft Lot
- Landscaped
- Front and Back Yard Sprinklers
- Private Yard
- Back Yard
HOA Fees
- $248 Monthly HOA Fees
Parking
- 2 Car Garage
- Front Facing Garage
- Garage Door Opener
Home Design
- Cottage
- Slab Foundation
- Blown-In Insulation
- Composition Roof
Interior Spaces
- 2,550 Sq Ft Home
- 2-Story Property
- Ceiling height of 10 feet on the main level
- Ceiling Fan
- Recessed Lighting
- Factory Built Fireplace
- Insulated Windows
- Entrance Foyer
- Family Room with Fireplace
- Great Room
- Open-Concept Dining Room
- Bonus Room
- Neighborhood Views
Kitchen
- Open to Family Room
- Breakfast Bar
- Walk-In Pantry
- Double Oven
- Gas Cooktop
- Microwave
- Dishwasher
- Kitchen Island
- Disposal
Flooring
- Wood
- Carpet
- Ceramic Tile
Bedrooms and Bathrooms
- 4 Bedrooms | 3 Main Level Bedrooms
- Primary Bedroom on Main
- Walk-In Closet
- Dual Vanity Sinks in Primary Bathroom
- Shower Only
Laundry
- Laundry Room
- Laundry in Hall
- Laundry on main level
- Electric Dryer Hookup
Home Security
- Carbon Monoxide Detectors
- Fire and Smoke Detector
Schools
- Arnold Mill Elementary School
- Mill Creek Middle School
- River Ridge High School
Utilities
- Central Heating and Cooling System
- Underground Utilities
- 110 Volts
- High Speed Internet
- Phone Available
- Cable TV Available
Additional Features
- Covered Patio or Porch
- Property is near schools
Listing and Financial Details
- Home warranty included in the sale of the property
- Assessor Parcel Number 15N29E 077
Community Details
Overview
- $1,200 Initiation Fee
- Sixes Mgmt Association
- Vista Ridge Subdivision
- Rental Restrictions
Amenities
- Clubhouse
Recreation
- Pickleball Courts
- Community Playground
- Community Pool
- Trails
Map
Home Values in the Area
Average Home Value in this Area
Tax History
| Year | Tax Paid | Tax Assessment Tax Assessment Total Assessment is a certain percentage of the fair market value that is determined by local assessors to be the total taxable value of land and additions on the property. | Land | Improvement |
|---|---|---|---|---|
| 2025 | $1,830 | $64,000 | $64,000 | -- |
Property History
| Date | Event | Price | List to Sale | Price per Sq Ft |
|---|---|---|---|---|
| 11/11/2025 11/11/25 | For Sale | $798,000 | -- | $313 / Sq Ft |
Source: First Multiple Listing Service (FMLS)
MLS Number: 7680096
- 178 Mooney Rd
- 182 Mooney Rd
- 203 Mooney Rd
- Dahlonega Elite Plan at Vista Ridge - The Meadows Collection
- Chatuge Plan at Vista Ridge - The Meadows Collection
- Allatoona Plan at Vista Ridge - The Meadows Collection
- Allatoona Elite Plan at Vista Ridge - The Meadows Collection
- Barnsley Plan at Vista Ridge - The Meadows Collection
- 130 Mooney Rd
- Barnsley Elite Plan at Vista Ridge - The Meadows Collection
- Chatuge Elite Plan at Vista Ridge - The Meadows Collection
- Hendricks Plan at Vista Ridge - Highlands Collection
- Serenity Plan at Vista Ridge - Heritage Collection
- Hillside Plan at Vista Ridge - Highlands Collection
- Acworth Plan at Vista Ridge - Heritage Collection
- Antioch Plan at Vista Ridge - Highlands Collection
- Sweetwater w Bsmt Brandywine Plan at Vista Ridge - Heritage Collection
- Wieuca Plan at Vista Ridge - Heritage Collection
- Sweetwater Plan at Vista Ridge - Heritage Collection
- Oakshire Plan at Vista Ridge - Highlands Collection
- 1412 River Landing Way
- 6021 Woodcreek Dr
- 6028 Woodcreek Dr
- 4019 River Rock Way
- 179 Gabriel Blvd
- 181 Gabriel Blvd
- 157 Gabriel Blvd
- 220 Gabriel Blvd
- 222 Gabriel Blvd
- 1601 Willow Way
- 2317 River Station Terrace
- 809 Plaintain Dr
- 349 Burdock Trace
- 1102 Canterbury Ln
- 527 Mullein Trace
- 206 Persimmon Trail
- 206 Persimmon Tr Unit ID1234822P
- 319 Dexter Dr
- 315 Dexter Dr
- 1061 Knoxboro Ln
