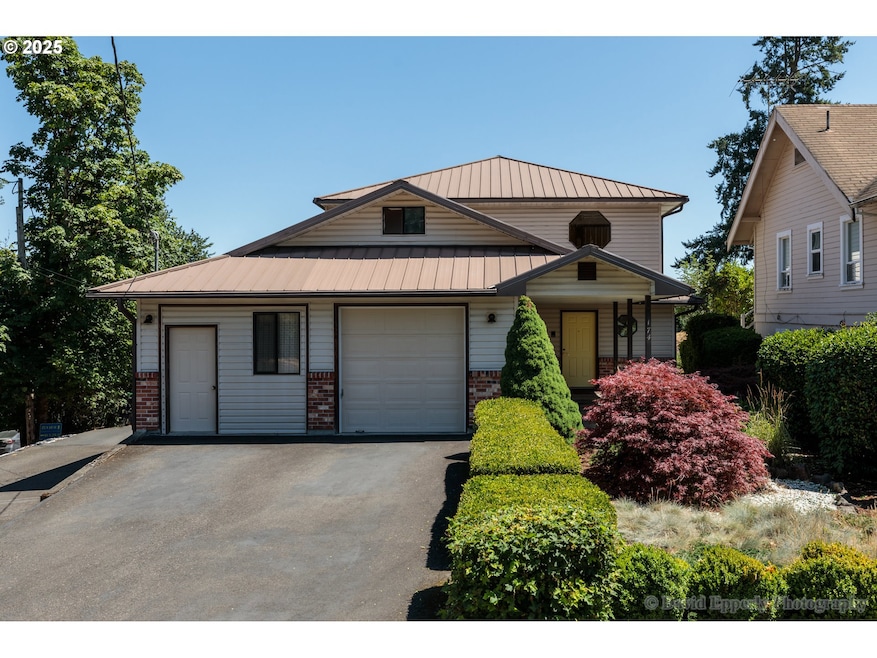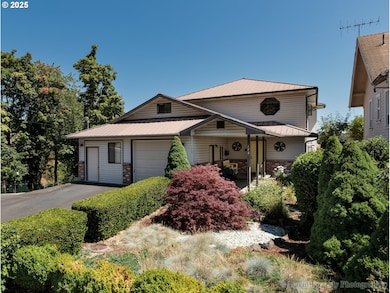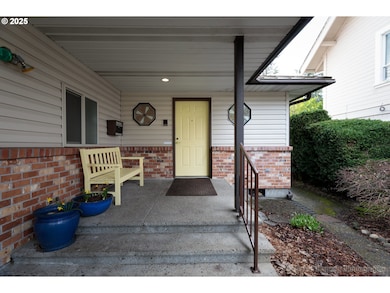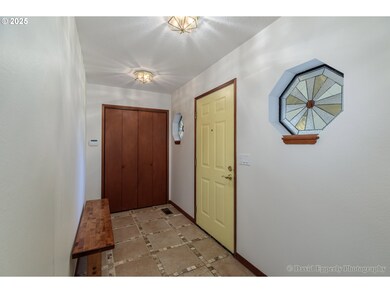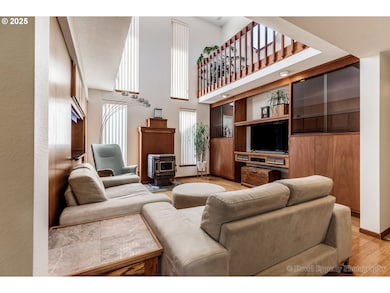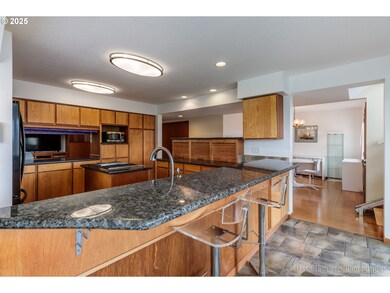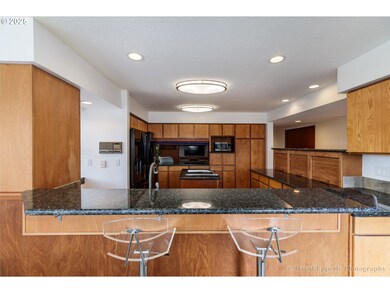174 N 2nd St Saint Helens, OR 97051
Estimated payment $3,248/month
Highlights
- Custom Home
- Deck
- 1 Fireplace
- River View
- Bamboo Flooring
- Separate Formal Living Room
About This Home
Truly remarkable custom-designed home with abundance of natural light and stunning Columbia River views. Two-story open living room features beautiful natural wood and built-in cabinets making it warm and inviting. The chef's kitchen is a dream come true, equipped with a full-size refrigerator and freezer, cook island, eating bar, buffet bar, and ample cabinet space for all your culinary needs. The house layout offers flexibility and versatility. Whether you need additional bonus space for a craft room, separate family room, or extra office/den for remote work, this home has you covered. The main floor bathroom includes a walk-in shower and stair chair lift, making it accessible and accommodating. The balcony off the primary suite is the perfect spot to enjoy a cup of coffee while watching the wildlife and enjoying nature. The upper level features an additional bedroom and office/craft bonus room, providing more space for various activities. On the main level, don't miss the convenience of a half bath and a bonus room that can serve as an office, guest bedroom, or multipurpose room to suit your needs. Location-wise, this home offers the opportunity to enjoy the vibrant community of Old Town St. Helens. From watching fireworks on the 4th of July to exploring city parks, boat docks, shopping areas, a movie theater, and the town square, there's no shortage of activities and amenities to enjoy. To truly appreciate its unique features, it's a must-see. Schedule your showing today!
Home Details
Home Type
- Single Family
Est. Annual Taxes
- $5,079
Year Built
- Built in 1988 | Remodeled
Lot Details
- 5,662 Sq Ft Lot
- Level Lot
- Private Yard
- Property is zoned AR
Parking
- 1 Car Attached Garage
- Converted Garage
- Appliances in Garage
- Garage on Main Level
- Garage Door Opener
- Driveway
- Off-Street Parking
Property Views
- River
- Mountain
- Park or Greenbelt
Home Design
- Custom Home
- Brick Exterior Construction
- Metal Roof
- Vinyl Siding
- Concrete Perimeter Foundation
Interior Spaces
- 2,605 Sq Ft Home
- 2-Story Property
- Central Vacuum
- Plumbed for Central Vacuum
- Built-In Features
- High Ceiling
- Ceiling Fan
- 1 Fireplace
- Natural Light
- Double Pane Windows
- Aluminum Window Frames
- Family Room
- Separate Formal Living Room
- Dining Room
- Home Office
- Bonus Room
- Storage Room
- Crawl Space
Kitchen
- Built-In Convection Oven
- Built-In Range
- Indoor Grill
- Down Draft Cooktop
- Plumbed For Ice Maker
- Dishwasher
- Cooking Island
- Kitchen Island
- Granite Countertops
- Tile Countertops
- Disposal
Flooring
- Bamboo
- Tile
Bedrooms and Bathrooms
- 3 Bedrooms
- Walk-in Shower
Laundry
- Laundry Room
- Washer and Dryer
Home Security
- Security System Owned
- Security Lights
- Intercom
- Storm Doors
Accessible Home Design
- Accessibility Features
- Stair Lift
- Minimal Steps
Outdoor Features
- Deck
- Patio
- Shed
- Porch
Schools
- Lewis & Clark Elementary School
- St Helens Middle School
- St Helens High School
Utilities
- Cooling Available
- Forced Air Heating System
- Heat Pump System
- Pellet Stove burns compressed wood to generate heat
- Electric Water Heater
- Water Purifier
- High Speed Internet
Community Details
- No Home Owners Association
Listing and Financial Details
- Assessor Parcel Number 13963
Map
Home Values in the Area
Average Home Value in this Area
Tax History
| Year | Tax Paid | Tax Assessment Tax Assessment Total Assessment is a certain percentage of the fair market value that is determined by local assessors to be the total taxable value of land and additions on the property. | Land | Improvement |
|---|---|---|---|---|
| 2024 | $5,079 | $317,020 | $88,070 | $228,950 |
| 2023 | $5,485 | $337,540 | $97,950 | $239,590 |
| 2022 | $5,261 | $327,710 | $70,230 | $257,480 |
| 2021 | $4,804 | $318,170 | $74,550 | $243,620 |
| 2020 | $4,643 | $308,910 | $93,250 | $215,660 |
| 2019 | $4,570 | $299,920 | $89,570 | $210,350 |
| 2018 | $4,430 | $291,190 | $89,440 | $201,750 |
| 2017 | $4,305 | $282,710 | $86,830 | $195,880 |
| 2016 | $4,172 | $274,480 | $84,310 | $190,170 |
| 2015 | $3,808 | $254,930 | $70,330 | $184,600 |
| 2014 | $4,050 | $266,490 | $64,390 | $202,100 |
Property History
| Date | Event | Price | Change | Sq Ft Price |
|---|---|---|---|---|
| 08/29/2025 08/29/25 | Price Changed | $535,000 | -7.0% | $205 / Sq Ft |
| 08/14/2025 08/14/25 | Price Changed | $575,000 | -1.7% | $221 / Sq Ft |
| 04/02/2025 04/02/25 | For Sale | $585,000 | -- | $225 / Sq Ft |
Mortgage History
| Date | Status | Loan Amount | Loan Type |
|---|---|---|---|
| Closed | $450,000 | New Conventional | |
| Closed | $150,000 | Credit Line Revolving | |
| Closed | $150,000 | Credit Line Revolving | |
| Closed | $200,800 | Credit Line Revolving |
Source: Regional Multiple Listing Service (RMLS)
MLS Number: 538738294
APN: 0201051340331150500
- 134 N 18th St
- 2545 Columbia Blvd
- 700 Matzen St
- 2600 Gable Rd
- 1724 W 15th St
- 4125 S Settler Dr
- 441 S 69th Place
- 33878 E Columbia Ave
- 1920 NE 179th St
- 16501 NE 15th St
- 2406 NE 139th St
- 13914 NE Salmon Creek Ave
- 10223 NE Notchlog Dr
- 10405 NE 9th Ave
- 10300 NE Stutz Rd
- 9511 NE Hazel Dell Ave
- 1511 SW 13th Ave
- 1824 NE 104th Loop
- 6901 NE 131st Way
- 9501 NE 19th Ave
