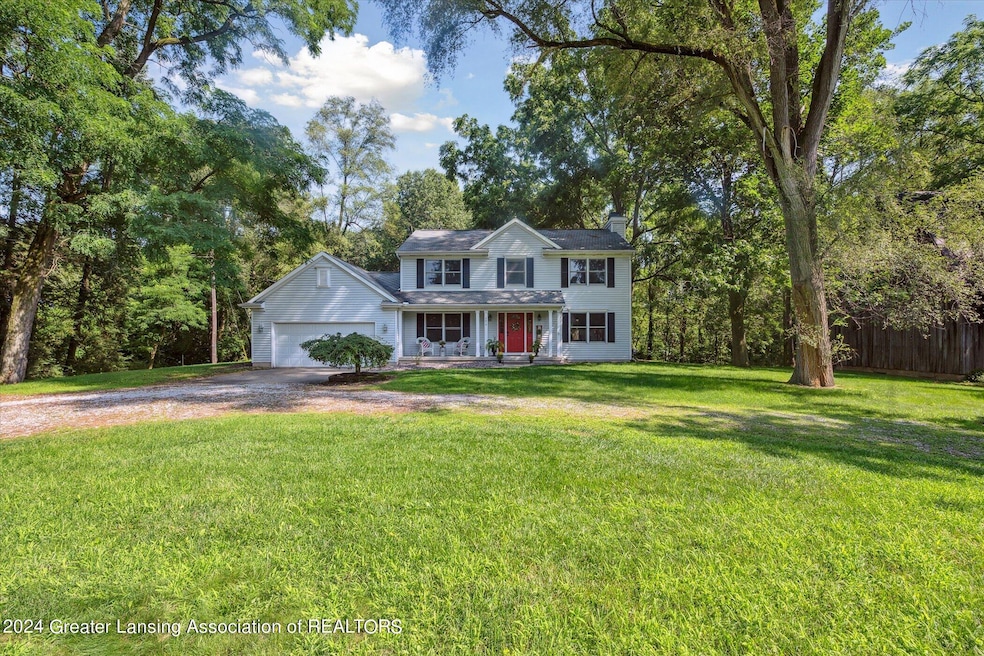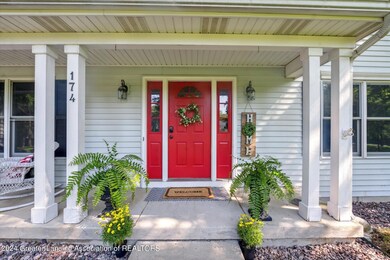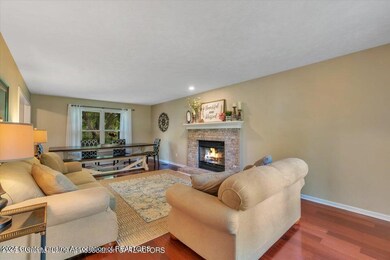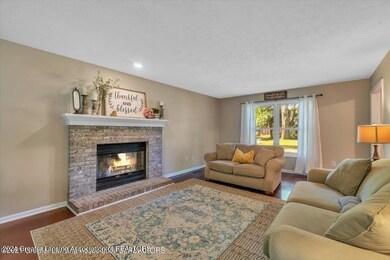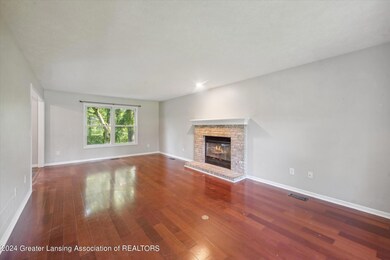
174 Newman Rd Okemos, MI 48864
Highlights
- Barn
- 1.79 Acre Lot
- Deck
- Cornell Elementary School Rated A
- Colonial Architecture
- Wooded Lot
About This Home
As of September 2024Welcome home to 174 Newman Road! Enjoy the serene country living that is also conveniently located to everything and in the Okemos school district! This Schroder Builders custom home is nestled on nearly 2 acres and hosts a 300 year old registered Black Oak tree and the original homestead barn. Entering the circular driveway, the covered front porch is the perfect spot to relax and enjoy the views. The living room boasts tons of light, hardwood cherry floors, and a wood-burning fireplace. The kitchen is a great spot for hosting with its center island, eat in area, updated stainless-steel appliances (including an induction range), and beautiful slate tile flooring. You will also be delighted to enter in from the 2+ car garage and find the convenience of a first floor laundry room. Upstairs you will find 4 generous bedrooms, including the master en-suite with a walk-in closet. The finished lower level boasts a great family room with plenty of light thanks to the egress daylight windows, and the 5th bedroom that has an additional 10x10 room that could be used as either a non-conforming 6th bedroom, craft room, gym, or whatever your heart desires! The lower level is fully stubbed in and ready for another full bath to be finished! The private wooded backyard is the perfect place to enjoy the peace and quiet from your oversized back deck. Book your private showing starting 7/18/24 - don't miss your opportunity to own this incredible property!
Last Agent to Sell the Property
Free Range Realty LLC License #6501409799 Listed on: 07/17/2024
Home Details
Home Type
- Single Family
Year Built
- Built in 1998
Lot Details
- 1.79 Acre Lot
- Property has an invisible fence for dogs
- Wooded Lot
- Private Yard
- Back and Front Yard
Parking
- 2 Car Attached Garage
- Garage Door Opener
- Circular Driveway
- Gravel Driveway
- Additional Parking
Home Design
- Colonial Architecture
- Shingle Roof
- Vinyl Siding
Interior Spaces
- 2-Story Property
- 1 Fireplace
- Family Room
- Living Room
- Dining Room
- Smart Thermostat
Kitchen
- Eat-In Kitchen
- Convection Oven
- Electric Oven
- Induction Cooktop
- Warming Drawer
- Microwave
- Ice Maker
- Dishwasher
- Stainless Steel Appliances
- Disposal
Flooring
- Wood
- Parquet
- Carpet
- Slate Flooring
- Vinyl
Bedrooms and Bathrooms
- 5 Bedrooms
Laundry
- Laundry Room
- Laundry on main level
- ENERGY STAR Qualified Dryer
- Washer and Dryer
- ENERGY STAR Qualified Washer
Finished Basement
- Basement Fills Entire Space Under The House
- Bedroom in Basement
- Stubbed For A Bathroom
- Basement Window Egress
Outdoor Features
- Deck
- Covered Patio or Porch
Farming
- Barn
Utilities
- Forced Air Heating and Cooling System
- Heating System Uses Natural Gas
- Well
- Gas Water Heater
- Water Purifier is Owned
- Water Softener is Owned
- Septic Tank
- High Speed Internet
Ownership History
Purchase Details
Home Financials for this Owner
Home Financials are based on the most recent Mortgage that was taken out on this home.Purchase Details
Home Financials for this Owner
Home Financials are based on the most recent Mortgage that was taken out on this home.Purchase Details
Home Financials for this Owner
Home Financials are based on the most recent Mortgage that was taken out on this home.Similar Homes in the area
Home Values in the Area
Average Home Value in this Area
Purchase History
| Date | Type | Sale Price | Title Company |
|---|---|---|---|
| Warranty Deed | $415,000 | Liberty Title | |
| Warranty Deed | $377,400 | Tri County Title Agency Llc | |
| Interfamily Deed Transfer | -- | None Available |
Mortgage History
| Date | Status | Loan Amount | Loan Type |
|---|---|---|---|
| Open | $332,000 | New Conventional | |
| Previous Owner | $301,920 | New Conventional | |
| Previous Owner | $131,000 | Unknown | |
| Previous Owner | $223,889 | New Conventional | |
| Previous Owner | $252,000 | Unknown | |
| Previous Owner | $63,000 | Unknown | |
| Previous Owner | $305,000 | Unknown | |
| Previous Owner | $228,000 | Unknown | |
| Previous Owner | $42,750 | Credit Line Revolving | |
| Previous Owner | $270,000 | Unknown | |
| Previous Owner | $20,000 | Credit Line Revolving | |
| Previous Owner | $216,000 | Unknown | |
| Previous Owner | $15,000 | Unknown |
Property History
| Date | Event | Price | Change | Sq Ft Price |
|---|---|---|---|---|
| 09/05/2024 09/05/24 | Sold | $415,000 | -3.5% | $149 / Sq Ft |
| 07/17/2024 07/17/24 | For Sale | $429,900 | +13.9% | $155 / Sq Ft |
| 01/08/2021 01/08/21 | Sold | $377,400 | -3.2% | $155 / Sq Ft |
| 12/10/2020 12/10/20 | Pending | -- | -- | -- |
| 06/25/2020 06/25/20 | For Sale | $389,900 | -- | $160 / Sq Ft |
Tax History Compared to Growth
Tax History
| Year | Tax Paid | Tax Assessment Tax Assessment Total Assessment is a certain percentage of the fair market value that is determined by local assessors to be the total taxable value of land and additions on the property. | Land | Improvement |
|---|---|---|---|---|
| 2025 | $10,467 | $204,700 | $55,200 | $149,500 |
| 2024 | $55 | $183,700 | $43,000 | $140,700 |
| 2023 | $11,360 | $166,900 | $38,000 | $128,900 |
| 2022 | $7,997 | $154,600 | $32,400 | $122,200 |
| 2021 | $5,899 | $144,700 | $31,200 | $113,500 |
| 2020 | $5,816 | $137,200 | $31,200 | $106,000 |
| 2019 | $5,617 | $127,600 | $23,200 | $104,400 |
| 2018 | $5,370 | $122,900 | $23,200 | $99,700 |
| 2017 | $5,087 | $121,300 | $23,200 | $98,100 |
| 2016 | $2,288 | $117,800 | $23,200 | $94,600 |
| 2015 | $2,288 | $110,600 | $44,850 | $65,750 |
| 2014 | $2,288 | $102,100 | $44,220 | $57,880 |
Agents Affiliated with this Home
-
Michelle Rous
M
Seller's Agent in 2024
Michelle Rous
Free Range Realty LLC
(517) 214-7752
10 in this area
41 Total Sales
-
Alison Alfredson

Buyer's Agent in 2024
Alison Alfredson
Berkshire Hathaway HomeServices
(517) 488-5347
10 in this area
92 Total Sales
-
Lynne VanDeventer

Seller's Agent in 2021
Lynne VanDeventer
Coldwell Banker Professionals -Okemos
(517) 492-3274
179 in this area
799 Total Sales
Map
Source: Greater Lansing Association of Realtors®
MLS Number: 282108
APN: 02-02-24-226-008
- 164 E Newman Rd
- 62 W Sherwood Rd
- 35 W Sherwood Rd
- 4442 Congdon Dr
- 4710 Wellington Dr
- 264 Ruby Way
- 0 van Atta Rd
- 4589 van Atta Rd
- 4604 Dunmorrow Dr
- 725 W Grand River Ave
- 4433 van Atta Rd
- 4777 Cornell Rd
- 4805 Cornell Rd
- 612 Titanium Trail
- 616 Titanium Trail
- The Newton Plan at Copper Creek - Cooper Creek
- The Maxwell Plan at Copper Creek - Cooper Creek
- The Hatfield Plan at Copper Creek - Cooper Creek
- The Mayberry Plan at Copper Creek - Cooper Creek
- The Norway Plan at Copper Creek - Cooper Creek
