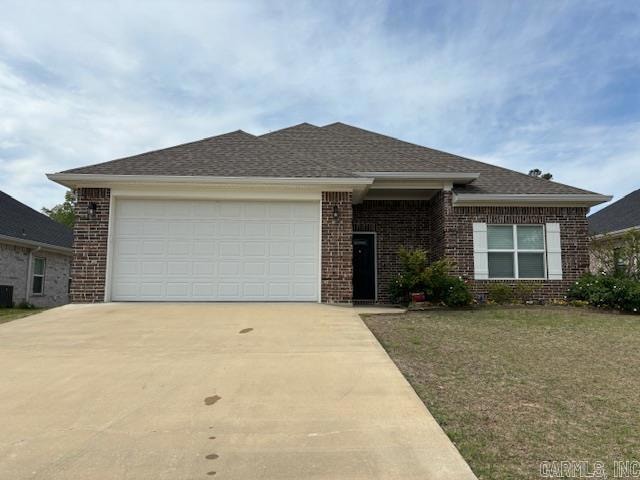
174 Oak Hill Cir El Dorado, AR 71730
3
Beds
2
Baths
1,715
Sq Ft
6,970
Sq Ft Lot
Highlights
- Bungalow
- Central Air
- Vinyl Flooring
- 1-Story Property
- Combination Kitchen and Dining Room
- Gas Log Fireplace
About This Home
As of June 2025This cottage style-single family 3 bed/2 bath brick home in the sought out Mystic Creek subdivision is waiting for you! Built in 2019 and with 1715 sq ft, this would make a great forever home for you!
Home Details
Home Type
- Single Family
Est. Annual Taxes
- $1,723
Year Built
- Built in 2019
HOA Fees
- $42 Monthly HOA Fees
Parking
- 2 Car Garage
Home Design
- Bungalow
- Brick Exterior Construction
- Slab Foundation
- Architectural Shingle Roof
Interior Spaces
- 1,715 Sq Ft Home
- 1-Story Property
- Gas Log Fireplace
- Combination Kitchen and Dining Room
- Vinyl Flooring
Kitchen
- Microwave
- Dishwasher
- Disposal
Bedrooms and Bathrooms
- 3 Bedrooms
- 2 Full Bathrooms
Additional Features
- 6,970 Sq Ft Lot
- Central Air
Listing and Financial Details
- Assessor Parcel Number 02630-00192-0000
Ownership History
Date
Name
Owned For
Owner Type
Purchase Details
Listed on
Apr 15, 2025
Closed on
Jun 24, 2025
Sold by
Tucker Shirley A
Bought by
Jones Machelle Garner
Seller's Agent
Janice Long
Jan's Realty
Buyer's Agent
Vicki Templeton
Century 21 United
List Price
$325,000
Sold Price
$323,000
Premium/Discount to List
-$2,000
-0.62%
Views
18
Home Financials for this Owner
Home Financials are based on the most recent Mortgage that was taken out on this home.
Avg. Annual Appreciation
-4.06%
Original Mortgage
$258,400
Outstanding Balance
$258,400
Interest Rate
6.81%
Mortgage Type
New Conventional
Estimated Equity
$62,201
Purchase Details
Closed on
Mar 6, 2024
Sold by
Tucker Shirley A
Bought by
Morgan David W and Morgan Bonnie C
Purchase Details
Closed on
Oct 20, 2023
Sold by
Tucker Shirley A
Bought by
Tucker Shirley A and Polk Kerri A
Purchase Details
Closed on
Jul 27, 2023
Sold by
Owen Clinton Michael
Bought by
Tucker Shirley A
Purchase Details
Closed on
Apr 30, 2020
Sold by
Belin Construction Inc
Bought by
Owen Clinton Michael
Home Financials for this Owner
Home Financials are based on the most recent Mortgage that was taken out on this home.
Original Mortgage
$229,872
Interest Rate
3.3%
Mortgage Type
New Conventional
Similar Homes in El Dorado, AR
Create a Home Valuation Report for This Property
The Home Valuation Report is an in-depth analysis detailing your home's value as well as a comparison with similar homes in the area
Home Values in the Area
Average Home Value in this Area
Purchase History
| Date | Type | Sale Price | Title Company |
|---|---|---|---|
| Warranty Deed | $323,000 | None Listed On Document | |
| Warranty Deed | $315,000 | First National Title | |
| Deed | -- | None Listed On Document | |
| Warranty Deed | -- | None Listed On Document | |
| Warranty Deed | $241,970 | None Available |
Source: Public Records
Mortgage History
| Date | Status | Loan Amount | Loan Type |
|---|---|---|---|
| Open | $258,400 | New Conventional | |
| Previous Owner | $229,872 | New Conventional |
Source: Public Records
Property History
| Date | Event | Price | Change | Sq Ft Price |
|---|---|---|---|---|
| 06/26/2025 06/26/25 | Sold | $323,000 | -0.6% | $188 / Sq Ft |
| 05/12/2025 05/12/25 | Pending | -- | -- | -- |
| 04/15/2025 04/15/25 | For Sale | $325,000 | -- | $190 / Sq Ft |
Source: Cooperative Arkansas REALTORS® MLS
Tax History Compared to Growth
Tax History
| Year | Tax Paid | Tax Assessment Tax Assessment Total Assessment is a certain percentage of the fair market value that is determined by local assessors to be the total taxable value of land and additions on the property. | Land | Improvement |
|---|---|---|---|---|
| 2024 | $1,723 | $47,910 | $6,000 | $41,910 |
| 2023 | $1,521 | $47,910 | $6,000 | $41,910 |
| 2022 | $2,796 | $39,950 | $5,200 | $34,750 |
| 2021 | $2,796 | $39,950 | $5,200 | $34,750 |
| 2020 | $2,796 | $39,950 | $5,200 | $34,750 |
| 2019 | $1,603 | $3,120 | $3,120 | $0 |
| 2018 | $86 | $2,080 | $2,080 | $0 |
| 2017 | $34 | $830 | $830 | $0 |
| 2016 | $34 | $830 | $830 | $0 |
| 2014 | $34 | $830 | $830 | $0 |
Source: Public Records
Agents Affiliated with this Home
-
Janice Long

Seller's Agent in 2025
Janice Long
Jan's Realty
(870) 866-3766
57 Total Sales
-
Vicki Templeton
V
Buyer's Agent in 2025
Vicki Templeton
Century 21 United
(870) 310-2563
36 Total Sales
Map
Source: Cooperative Arkansas REALTORS® MLS
MLS Number: 25014513
APN: 2630-00192-000
Nearby Homes
- 732 Mystic Creek Dr
- 197 Waverly Cir
- 166 Forest Hill Ln
- 120 Meadow Hills Dr
- 3249 W Hillsboro St
- 3518 Mount Holly Rd
- 3004 Mount Holly Rd
- 215 Hidden Hollow
- Off Wrights Ln
- 714 Pin Oak Dr
- 301 Cedar Hills
- Lot 11 W Timber Hills Dr
- 2715 Deer Crossing
- 2203 W Elm St
- 2602 Deer Crossing St
- 2011 W Elm St
- 1910 Ridgewood Dr
- 824 Virginia St
- 811 Virginia St
- 1706 W Block St






