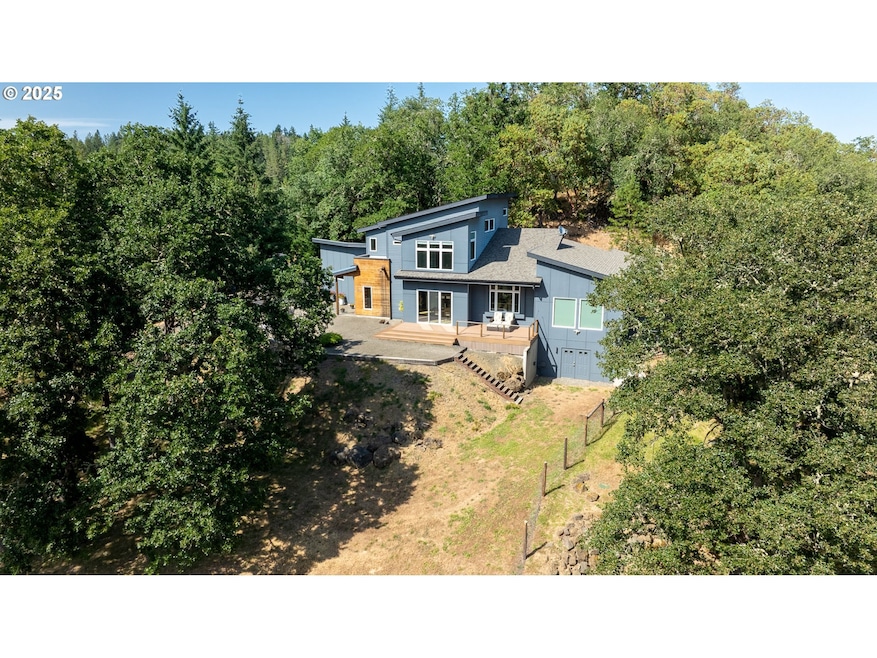>>> Potential for 4 or 5 bedrooms!<<< Welcome to 174 Pinot Noir Way – a private architectural retreat tucked into the heart of Oregon’s Umpqua Valley wine country. This unique custom-built residence blends intentional design with natural beauty to create a space of peace & elegance. Built in 2014, this home is a masterclass in quiet luxury - every window thoughtfully placed to frame panoramic views of natural beauty, surrounding trees, sky, and rolling hills. Step inside to find soaring ceilings, radiant hardwoods, and a layout that feels both expansive & intimate. The kitchen features polished concrete countertops, professional-grade appliances, pull-out coffee bar, & an open concept that connects seamlessly to the living and dining spaces—ideal for gathering with your favorite people. The primary suite is its own sanctuary, complete with a deep, high-tech soaking tub that keeps your water hot, walk-in tile shower, towel warmer, & walk-in closet with an abundance of built ins. Other notables: Tankless hot H20, electric shades, induction cooktop, remote awning, home wired for sound, huge linen closet, 2 heating systems, whole house generator-ready, finished garage storage, & much more. Outside, the landscaping is intentional & low-maintenance—designed not to distract but to immerse. Native flora blend into the surrounding hillside, offering privacy, & year-round beauty with zero pretense. No need to haul in landscape rocks — this property is graced with massive, naturally occurring boulders that are truly stunning. The quaint and secluded back exterior area provides absolute privacy with majestic madrones, while the front open deck invites beautiful skies, & moments of stillness— This is more than a home. It’s a soft landing place for those seeking clarity, creativity, and connection. A hidden gem in an unexpected setting, 174 Pinot Noir Way offers the rare experience of living in harmony with the land—without ever sacrificing comfort or style. Don't miss it.







