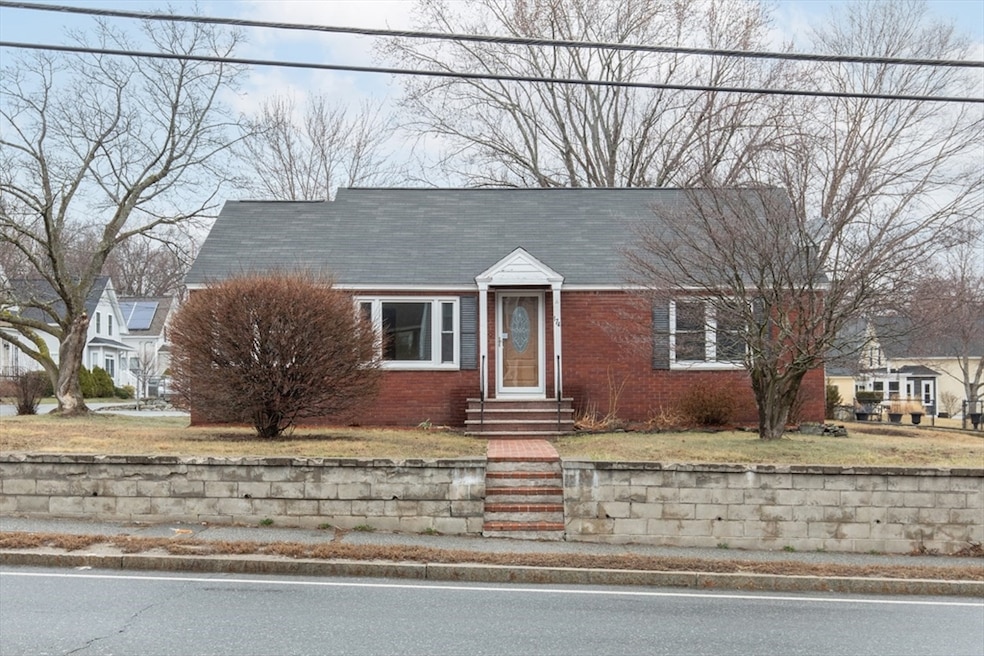
174 Pleasant St Dracut, MA 01826
Highlights
- Cape Cod Architecture
- Wood Flooring
- Solid Surface Countertops
- Property is near public transit
- Main Floor Primary Bedroom
- No HOA
About This Home
As of May 2025Welcome to this charming 4 bed 1 bath Cape-style home, ideally situated on a level lot with plenty of off-street parking and additional space in the detached garage and shed. As you enter through the mudroom off the driveway, you'll be greeted by an updated, eat-in kitchen featuring sleek granite countertops and stainless steel appliances – perfect for cooking and entertaining.The first floor offers beautiful hardwood flooring throughout, a spacious living room that provides plenty of natural light, and a versatile flex room that can be tailored to your needs – whether it's a dining area, home office, or playarea. Additionally, the first floor boasts two cozy bedrooms, providing ample space for family or guests. Upstairs, you'll find two more bedrooms, perfect for a growing family or creating the ideal space for hobbies, guests, or a home office. This home has been thoughtfully updated with newer windows throughout, a brand-new boiler, and a new HW tank!
Home Details
Home Type
- Single Family
Est. Annual Taxes
- $4,015
Year Built
- Built in 1953
Lot Details
- 0.29 Acre Lot
- Level Lot
- Property is zoned R3
Parking
- 1 Car Detached Garage
- Driveway
- Open Parking
- Off-Street Parking
Home Design
- Cape Cod Architecture
- Block Foundation
- Frame Construction
- Shingle Roof
Interior Spaces
- 1,182 Sq Ft Home
- Insulated Windows
- Insulated Doors
- Dining Area
- Storm Doors
Kitchen
- Range
- Microwave
- Dishwasher
- Solid Surface Countertops
Flooring
- Wood
- Wall to Wall Carpet
- Ceramic Tile
Bedrooms and Bathrooms
- 4 Bedrooms
- Primary Bedroom on Main
- 1 Full Bathroom
- Bathtub Includes Tile Surround
Laundry
- Dryer
- Washer
Unfinished Basement
- Walk-Out Basement
- Basement Fills Entire Space Under The House
- Sump Pump
- Laundry in Basement
Outdoor Features
- Outdoor Storage
- Porch
Location
- Property is near public transit
- Property is near schools
Utilities
- No Cooling
- 2 Heating Zones
- Heating System Uses Natural Gas
- Baseboard Heating
- 100 Amp Service
- Gas Water Heater
Community Details
- No Home Owners Association
- Coin Laundry
Listing and Financial Details
- Assessor Parcel Number 3515334
Ownership History
Purchase Details
Home Financials for this Owner
Home Financials are based on the most recent Mortgage that was taken out on this home.Similar Homes in the area
Home Values in the Area
Average Home Value in this Area
Purchase History
| Date | Type | Sale Price | Title Company |
|---|---|---|---|
| Deed | $512,000 | None Available | |
| Deed | $512,000 | None Available |
Mortgage History
| Date | Status | Loan Amount | Loan Type |
|---|---|---|---|
| Open | $460,800 | Purchase Money Mortgage | |
| Closed | $460,800 | Purchase Money Mortgage | |
| Previous Owner | $161,000 | No Value Available | |
| Previous Owner | $99,900 | No Value Available |
Property History
| Date | Event | Price | Change | Sq Ft Price |
|---|---|---|---|---|
| 05/09/2025 05/09/25 | Sold | $512,000 | -5.2% | $433 / Sq Ft |
| 04/01/2025 04/01/25 | Pending | -- | -- | -- |
| 03/26/2025 03/26/25 | For Sale | $539,900 | -- | $457 / Sq Ft |
Tax History Compared to Growth
Tax History
| Year | Tax Paid | Tax Assessment Tax Assessment Total Assessment is a certain percentage of the fair market value that is determined by local assessors to be the total taxable value of land and additions on the property. | Land | Improvement |
|---|---|---|---|---|
| 2025 | $4,015 | $396,700 | $166,700 | $230,000 |
| 2024 | $3,849 | $368,300 | $158,700 | $209,600 |
| 2023 | $3,714 | $320,700 | $138,000 | $182,700 |
| 2022 | $3,600 | $292,900 | $125,400 | $167,500 |
| 2021 | $37,558 | $280,600 | $114,000 | $166,600 |
| 2020 | $17,282 | $265,000 | $110,700 | $154,300 |
| 2019 | $3,582 | $260,500 | $105,400 | $155,100 |
| 2018 | $5,464 | $231,800 | $105,400 | $126,400 |
| 2017 | $3,093 | $231,800 | $105,400 | $126,400 |
| 2016 | $2,998 | $202,000 | $101,300 | $100,700 |
| 2015 | $2,940 | $196,900 | $101,300 | $95,600 |
| 2014 | $2,794 | $192,800 | $101,300 | $91,500 |
Agents Affiliated with this Home
-

Seller's Agent in 2025
Meghan Maraghy
(978) 580-9612
9 in this area
100 Total Sales
-

Buyer's Agent in 2025
Anthony Whitman
Sterling Stone R. E., Inc.
(978) 502-0464
1 in this area
8 Total Sales
Map
Source: MLS Property Information Network (MLS PIN)
MLS Number: 73350214
APN: DRAC-000062-000000-000062
- 73 Sladen St
- 36 Clark Ave
- 36 Tobey Rd Unit 35
- 20 Osgood Ave
- 35 School St Unit 4
- 118 Lafayette St
- 100 Cass Ave Unit B20
- 38-49 Casco St
- 24 Beaver St Unit A
- 130 Farmland Rd
- 50 Freeman Ave
- 39 Doyle Ave
- 87 Exeter St
- 24 Turner Ave
- 25 Dana St
- 16 Pinehurst Ave
- 18 Dana St Unit 2
- 451 Pleasant St
- 22 Harlem St
- 14 Louis Farm Rd Unit 14






