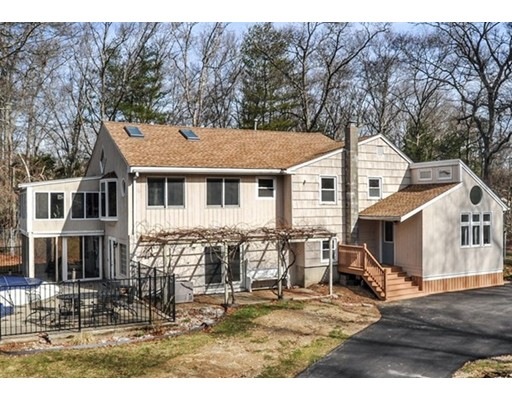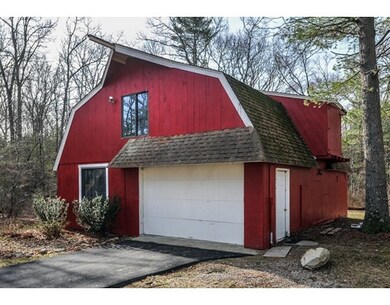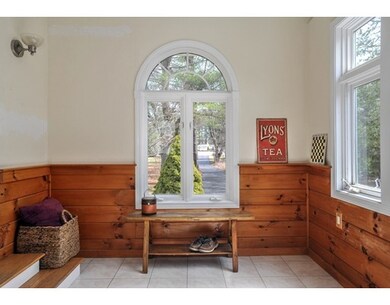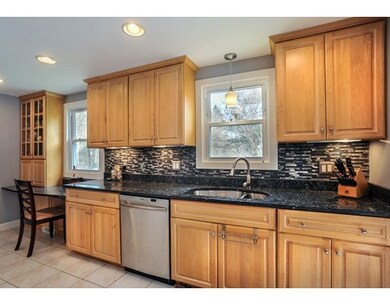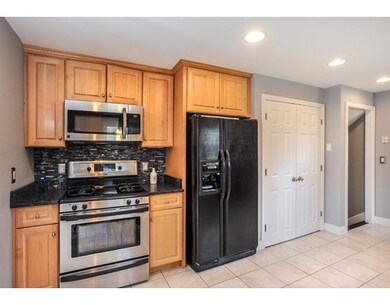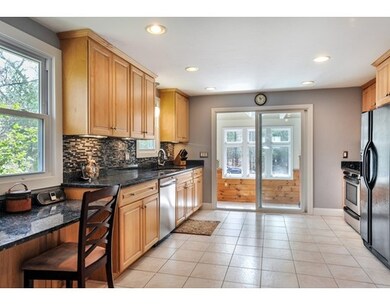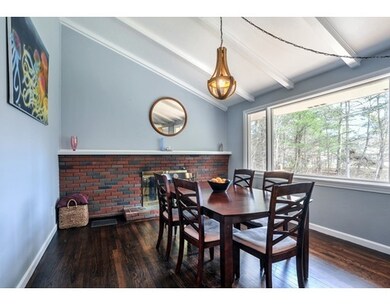
174 Reed St Hanson, MA 02341
About This Home
As of June 2025OFFERS DUE BY MONDAY, 4/17 at 12:00pm. A Short Drive (Or Walk/Ride) From The Hanson Commuter Rail Station, And You Are Home At Your Private Retreat! This Unique Property, Set Back From Reed Street On 7.94 Acres Features A Two-Story Barn With Electricity And Horse Stalls. The Home's Three Levels Feature Architectural Interest On Every Floor, Including Wood Paneling, Built-Ins, Beamed Ceilings, Fireplaces, And Large Windows. The Master Bedroom, With its Vaulted Ceiling, Custom Dressing Room/ Closet, And Bath With Jetted Tub Is An Oasis Overlooking The Heated Gunite Pool And Spill-Over Hot Tub/Spa. Enjoy The View From Your Attached Sunroom (Currently Used As An Office - What A Place To Work!). Located Adjacent to Burridge Pond Park Trails, Birdwatching, Fishing, And Hunting, This Remarkable Property Provides A Flexible Floor Plan (Extended Family? Frequent Guests? - No Problem!). Got Horses? Pets? Hobbies? In-Laws? Teenagers? This Mini Estate Will Welcome You!
Last Agent to Sell the Property
William Raveis R.E. & Home Services Listed on: 04/05/2017

Home Details
Home Type
- Single Family
Est. Annual Taxes
- $8,245
Year Built
- 1966
Utilities
- Private Sewer
Ownership History
Purchase Details
Home Financials for this Owner
Home Financials are based on the most recent Mortgage that was taken out on this home.Purchase Details
Home Financials for this Owner
Home Financials are based on the most recent Mortgage that was taken out on this home.Purchase Details
Home Financials for this Owner
Home Financials are based on the most recent Mortgage that was taken out on this home.Purchase Details
Purchase Details
Purchase Details
Purchase Details
Similar Homes in the area
Home Values in the Area
Average Home Value in this Area
Purchase History
| Date | Type | Sale Price | Title Company |
|---|---|---|---|
| Deed | $765,000 | None Available | |
| Quit Claim Deed | -- | -- | |
| Quit Claim Deed | -- | -- | |
| Not Resolvable | $485,100 | -- | |
| Deed | $340,000 | -- | |
| Deed | $340,000 | -- | |
| Deed | -- | -- | |
| Deed | -- | -- | |
| Deed | $317,900 | -- | |
| Deed | $317,900 | -- | |
| Deed | $50,000 | -- |
Mortgage History
| Date | Status | Loan Amount | Loan Type |
|---|---|---|---|
| Open | $395,000 | Purchase Money Mortgage | |
| Closed | $395,000 | Purchase Money Mortgage | |
| Previous Owner | $460,750 | New Conventional | |
| Previous Owner | $75,000 | Credit Line Revolving | |
| Previous Owner | $270,450 | Adjustable Rate Mortgage/ARM |
Property History
| Date | Event | Price | Change | Sq Ft Price |
|---|---|---|---|---|
| 06/13/2025 06/13/25 | Sold | $765,000 | -3.7% | $306 / Sq Ft |
| 04/30/2025 04/30/25 | Pending | -- | -- | -- |
| 04/16/2025 04/16/25 | For Sale | $794,000 | 0.0% | $318 / Sq Ft |
| 04/02/2025 04/02/25 | Pending | -- | -- | -- |
| 03/11/2025 03/11/25 | Price Changed | $794,000 | -3.1% | $318 / Sq Ft |
| 02/25/2025 02/25/25 | Price Changed | $819,000 | -1.3% | $328 / Sq Ft |
| 12/09/2024 12/09/24 | For Sale | $830,000 | +71.1% | $332 / Sq Ft |
| 06/12/2017 06/12/17 | Sold | $485,100 | +2.1% | $188 / Sq Ft |
| 04/17/2017 04/17/17 | Pending | -- | -- | -- |
| 04/05/2017 04/05/17 | For Sale | $474,900 | -- | $184 / Sq Ft |
Tax History Compared to Growth
Tax History
| Year | Tax Paid | Tax Assessment Tax Assessment Total Assessment is a certain percentage of the fair market value that is determined by local assessors to be the total taxable value of land and additions on the property. | Land | Improvement |
|---|---|---|---|---|
| 2025 | $8,245 | $616,200 | $163,000 | $453,200 |
| 2024 | $8,008 | $598,500 | $158,300 | $440,200 |
| 2023 | $7,810 | $550,800 | $158,300 | $392,500 |
| 2022 | $7,562 | $501,100 | $143,900 | $357,200 |
| 2021 | $6,753 | $447,200 | $138,400 | $308,800 |
| 2020 | $6,615 | $433,200 | $133,700 | $299,500 |
| 2019 | $6,150 | $396,000 | $117,100 | $278,900 |
| 2018 | $166 | $382,200 | $112,600 | $269,600 |
| 2017 | $4,901 | $306,700 | $107,300 | $199,400 |
| 2016 | $4,909 | $296,600 | $107,300 | $189,300 |
| 2015 | $4,665 | $293,000 | $107,300 | $185,700 |
Agents Affiliated with this Home
-
Dorothy McDonald

Seller's Agent in 2025
Dorothy McDonald
William Raveis R.E. & Home Services
(781) 775-8561
1 in this area
15 Total Sales
-
Tammy Dewolfe

Buyer's Agent in 2025
Tammy Dewolfe
Gibson Sothebys International Realty
(781) 248-1534
1 in this area
51 Total Sales
-
Mary D'Ambra

Seller's Agent in 2017
Mary D'Ambra
William Raveis R.E. & Home Services
(617) 291-2579
1 in this area
38 Total Sales
Map
Source: MLS Property Information Network (MLS PIN)
MLS Number: 72141531
APN: HANS-000025-000000-000005C
