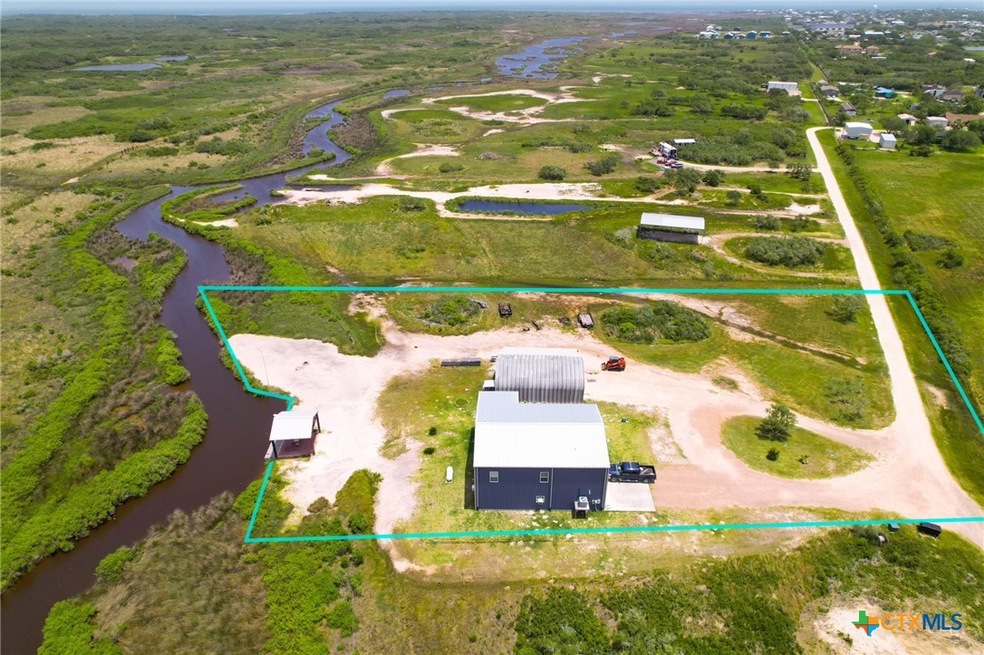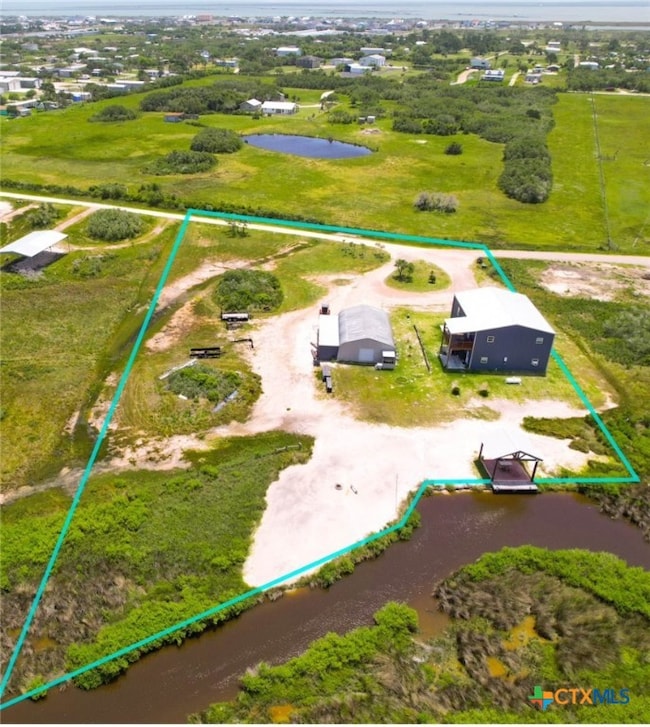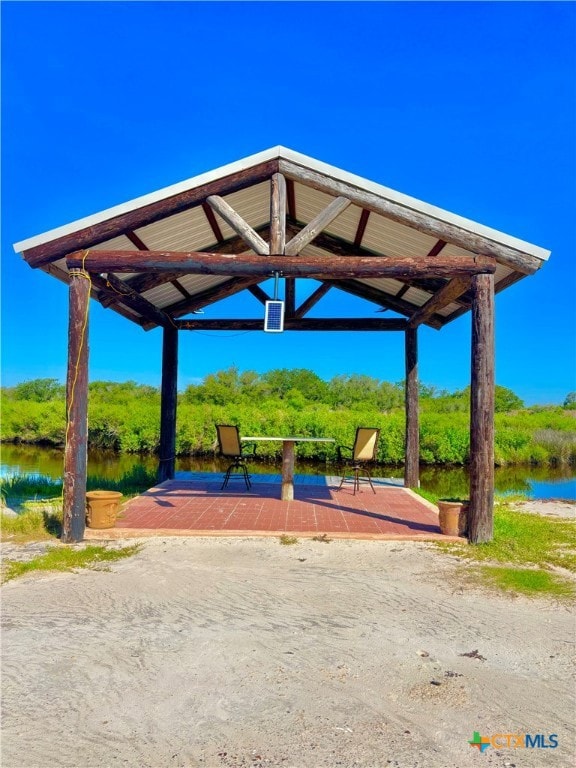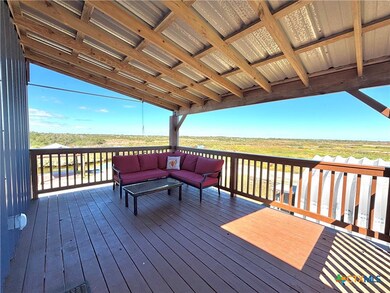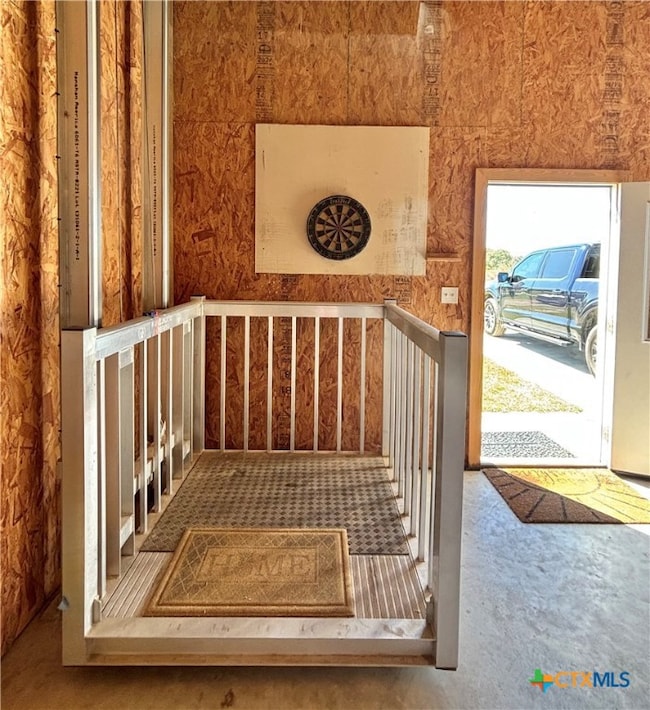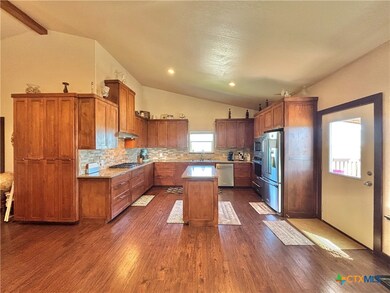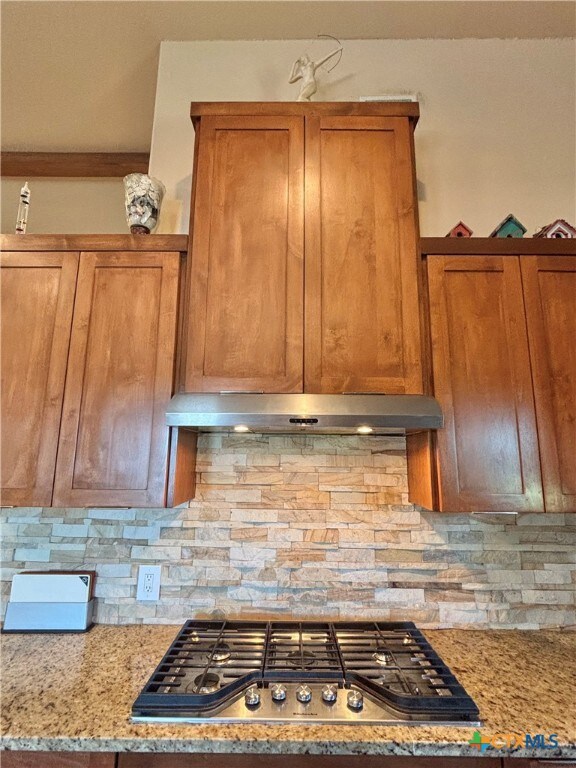174 Riley Ln Port O'Connor, TX 77982
Estimated payment $3,994/month
Highlights
- Panoramic View
- Waterfront
- Dumbwaiter
- Port O'Connor School Rated A-
- Open Floorplan
- Mature Trees
About This Home
FRESHER PRICE ON 2 ACRES! Plus, relaxing views of Powderhorn State Park and Live Oak Bayou, which runs from Matagorda Bay to the ICW. Enjoy Views of Powderhorn Ranch, assorted birds, deer and even Live Oak Bayou, from kitchen sink, front porch, and from the waterfront Gazebo. Throw a lure from your lawn chair! Lift in attached garage, up to main house, makes life easy! Quonset Hut Style Barn/Carport (1,400 sf) stores 3 Boats: offshore, bay and flounder. Two-Stall, attached garage creates more space for shop / vehicle storage with “buddy room bed/bath” and Utility room. Covered porch, at the top of exterior staircase, leads into main house where vaulted ceiling and open spaces greet you! This great room includes living, kitchen w/breakfast bar and gas cook top, built-in pantry, 2 dining areas, and even a separate office space. Elaborate kitchen includes Granite counter tops, built in oven/microwave, center island and tons of cabinet space. 3 bedrooms and 2 baths upstairs have walk-in showers. Buddy room, downstairs has bath/shower combo. Front porch upstairs has awesome view of Powderhorn Ranch and Live Oak Bayou. Fire pit area set up for cooler nights, in POC. 2 garage doors in attached garage have room for boats and golf carts and even room for a shop area! Separate Quonset Hut holds offshore, bay and flounder boat and has an extra storage area (400 sf) attached. 2 acres means plenty of room to spread out and allows for loads of parking space for your family and friends, and their trucks, boats, and trailers. Relax in the open spaces and enjoy the view of the Powderhorn State Park and all its wildlife, on Live Oak Bayou!
Listing Agent
Russell Cain Real Estate, Port O'Connor Brokerage Phone: 361-983-4371 License #0465824 Listed on: 05/13/2025
Home Details
Home Type
- Single Family
Est. Annual Taxes
- $6,802
Year Built
- Built in 2020
Lot Details
- 2 Acre Lot
- Waterfront
- Property fronts a private road
- North Facing Home
- Mature Trees
Parking
- 2 Car Garage
- 1 Detached Carport Space
- No Garage
- Multiple Garage Doors
- Garage Door Opener
Home Design
- Slab Foundation
- Metal Roof
Interior Spaces
- 2,300 Sq Ft Home
- Property has 2 Levels
- Open Floorplan
- Partially Furnished
- Built-In Features
- Beamed Ceilings
- Vaulted Ceiling
- Ceiling Fan
- Recessed Lighting
- Double Pane Windows
- Window Treatments
- Formal Dining Room
- Storage
- Inside Utility
- Panoramic Views
Kitchen
- Dumbwaiter
- Built-In Oven
- Gas Cooktop
- Range Hood
- Dishwasher
- Disposal
Flooring
- Laminate
- Tile
Bedrooms and Bathrooms
- 4 Bedrooms
- 3 Full Bathrooms
- Single Vanity
- Shower Only
- Walk-in Shower
Laundry
- Laundry Room
- Laundry on lower level
- Laundry in Garage
- Dryer
- Sink Near Laundry
- Laundry Tub
Home Security
- Carbon Monoxide Detectors
- Fire and Smoke Detector
Outdoor Features
- Covered Patio or Porch
- Fire Pit
- Separate Outdoor Workshop
- Outdoor Storage
- Outbuilding
Utilities
- Central Heating and Cooling System
- Heating System Powered By Owned Propane
- Separate Meters
- Underground Utilities
- Tankless Water Heater
- Propane Water Heater
- Septic Tank
- Septic Needed
- High Speed Internet
Community Details
- No Home Owners Association
- Live Oak Bayou Acres Subdivision
Listing and Financial Details
- Tax Lot 2
- Assessor Parcel Number 92219
Map
Home Values in the Area
Average Home Value in this Area
Tax History
| Year | Tax Paid | Tax Assessment Tax Assessment Total Assessment is a certain percentage of the fair market value that is determined by local assessors to be the total taxable value of land and additions on the property. | Land | Improvement |
|---|---|---|---|---|
| 2024 | $6,802 | $563,460 | $216,930 | $346,530 |
| 2023 | $5,993 | $462,870 | $121,100 | $341,770 |
| 2022 | $6,073 | $389,080 | $90,610 | $298,470 |
| 2021 | $2,954 | $167,830 | $90,610 | $77,220 |
Property History
| Date | Event | Price | List to Sale | Price per Sq Ft |
|---|---|---|---|---|
| 11/11/2025 11/11/25 | Price Changed | $649,000 | -15.7% | $282 / Sq Ft |
| 10/24/2025 10/24/25 | Price Changed | $770,000 | -3.1% | $335 / Sq Ft |
| 10/06/2025 10/06/25 | Price Changed | $795,000 | 0.0% | $346 / Sq Ft |
| 10/06/2025 10/06/25 | For Sale | $795,000 | -0.3% | $346 / Sq Ft |
| 10/05/2025 10/05/25 | Off Market | -- | -- | -- |
| 06/14/2025 06/14/25 | Price Changed | $797,000 | -6.1% | $347 / Sq Ft |
| 05/13/2025 05/13/25 | For Sale | $849,000 | -- | $369 / Sq Ft |
Purchase History
| Date | Type | Sale Price | Title Company |
|---|---|---|---|
| Vendors Lien | -- | Gulf Coast Title Company |
Mortgage History
| Date | Status | Loan Amount | Loan Type |
|---|---|---|---|
| Open | $69,300 | New Conventional |
Source: Central Texas MLS (CTXMLS)
MLS Number: 579772
APN: 92219
- 197 Joy St
- 3100 Harrison Ave
- 95 Blue St
- 77 Blue St
- TBD Blue St
- 76 Blue St
- 56 Rutherford St
- 3043 W Harrison Ave
- 2824 Harrison Ave
- 3053 W Monroe Ave
- 179 Easy St
- 315 N Byers Rd
- 0 Chateau Way Unit 15901429
- 1 Marina Del Mar
- 30 Whooping Crane St
- 109 Whooping Crane St
- 116 Whooping Crane St
- 50,51 Kingfisher St
- 44 Kingfisher St
- Lot 11 Boca Grande Loop
