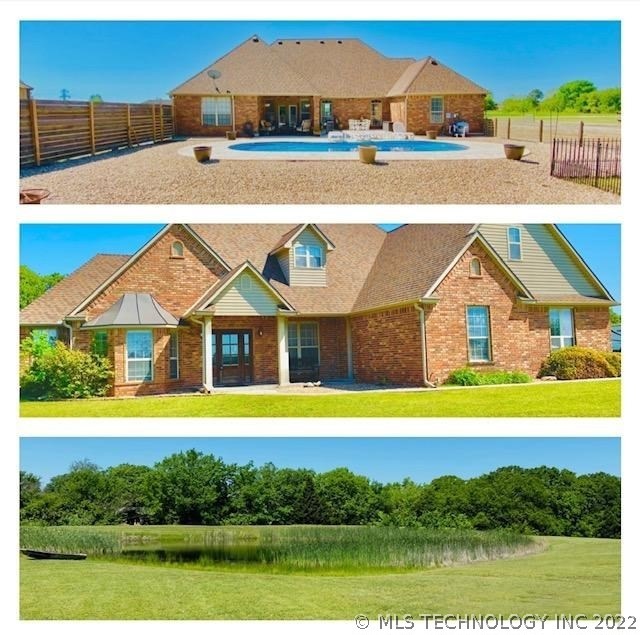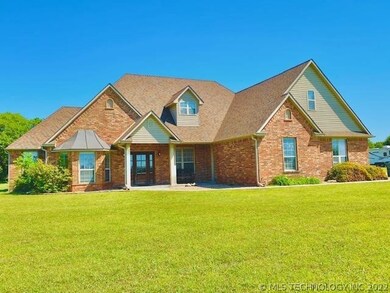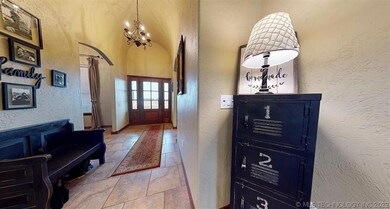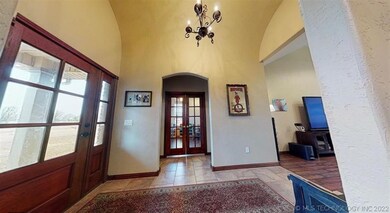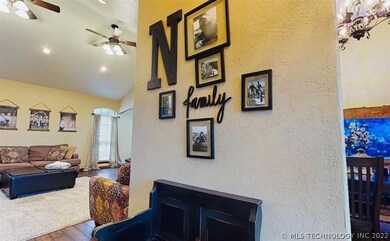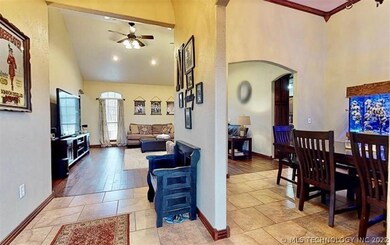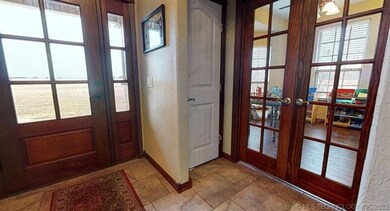
174 Stanton Rd Ardmore, OK 73401
Highlights
- In Ground Pool
- 5.4 Acre Lot
- Ranch Style House
- Lone Grove Intermediate School Rated A-
- Vaulted Ceiling
- Corner Lot
About This Home
As of April 2021The Entertainer!! 4 Bedrooms (or 3 Bedrooms with Office), 2.5 Bathrooms, Formal Dining, Breakfast Nook, Bonus/Flex room Above Garage, Huge Master Suite, Vaulted Ceilings, ALL the Upgrades! Separate Vanity Areas For Each of the 2 Guestrooms, 5.4 Acre Lot with Stocked Pond. In-Ground Saltwater Pool recently installed. Storage Building. Utilities: SOWC, OG&E, Septic, Cable One. Lone Grove School District. Outside City Limits.
Last Agent to Sell the Property
Oklahoma Land & Realty, LLC License #171917 Listed on: 01/27/2021
Home Details
Home Type
- Single Family
Est. Annual Taxes
- $4,426
Year Built
- Built in 2007
Lot Details
- 5.4 Acre Lot
- South Facing Home
- Property is Fully Fenced
- Privacy Fence
- Chain Link Fence
- Corner Lot
Parking
- 3 Car Attached Garage
- Parking Storage or Cabinetry
- Side Facing Garage
- Gravel Driveway
Home Design
- Ranch Style House
- Brick Exterior Construction
- Slab Foundation
- Wood Frame Construction
- Fiberglass Roof
- Asphalt
Interior Spaces
- 3,044 Sq Ft Home
- Vaulted Ceiling
- Ceiling Fan
- Vinyl Clad Windows
- Insulated Doors
- Washer and Electric Dryer Hookup
Kitchen
- Double Oven
- Electric Oven
- Electric Range
- Plumbed For Ice Maker
- Dishwasher
- Granite Countertops
Flooring
- Carpet
- Laminate
- Tile
Bedrooms and Bathrooms
- 4 Bedrooms
Eco-Friendly Details
- Energy-Efficient Doors
Pool
- In Ground Pool
- Fiberglass Pool
Outdoor Features
- Covered patio or porch
- Outdoor Storage
- Rain Gutters
Schools
- Lone Grove Elementary And Middle School
- Lone Grove High School
Utilities
- Zoned Cooling
- Heat Pump System
- Geothermal Heating and Cooling
- Electric Water Heater
- Septic Tank
- Phone Available
Community Details
- No Home Owners Association
- Carter Co Unplatted Subdivision
Ownership History
Purchase Details
Home Financials for this Owner
Home Financials are based on the most recent Mortgage that was taken out on this home.Purchase Details
Home Financials for this Owner
Home Financials are based on the most recent Mortgage that was taken out on this home.Purchase Details
Purchase Details
Home Financials for this Owner
Home Financials are based on the most recent Mortgage that was taken out on this home.Purchase Details
Home Financials for this Owner
Home Financials are based on the most recent Mortgage that was taken out on this home.Purchase Details
Similar Homes in the area
Home Values in the Area
Average Home Value in this Area
Purchase History
| Date | Type | Sale Price | Title Company |
|---|---|---|---|
| Warranty Deed | $399,000 | Stewart Title Of Ok Inc | |
| Divorce Dissolution Of Marriage Transfer | -- | None Available | |
| Warranty Deed | $320,000 | -- | |
| Warranty Deed | $30,000 | None Available | |
| Joint Tenancy Deed | -- | -- | |
| Warranty Deed | $17,000 | -- |
Mortgage History
| Date | Status | Loan Amount | Loan Type |
|---|---|---|---|
| Open | $379,050 | New Conventional | |
| Previous Owner | $263,562 | New Conventional | |
| Previous Owner | $342,500 | Unknown | |
| Previous Owner | $48,213 | Unknown | |
| Previous Owner | $26,165 | Unknown | |
| Previous Owner | $304,200 | New Conventional | |
| Previous Owner | $280,000 | Unknown | |
| Previous Owner | $50,164 | Construction |
Property History
| Date | Event | Price | Change | Sq Ft Price |
|---|---|---|---|---|
| 04/27/2021 04/27/21 | Sold | $399,000 | -0.2% | $131 / Sq Ft |
| 01/27/2021 01/27/21 | Pending | -- | -- | -- |
| 01/27/2021 01/27/21 | For Sale | $399,900 | +33.3% | $131 / Sq Ft |
| 08/08/2012 08/08/12 | Sold | $300,000 | -19.8% | $95 / Sq Ft |
| 12/07/2011 12/07/11 | Pending | -- | -- | -- |
| 12/07/2011 12/07/11 | For Sale | $373,900 | -- | $118 / Sq Ft |
Tax History Compared to Growth
Tax History
| Year | Tax Paid | Tax Assessment Tax Assessment Total Assessment is a certain percentage of the fair market value that is determined by local assessors to be the total taxable value of land and additions on the property. | Land | Improvement |
|---|---|---|---|---|
| 2024 | $5,209 | $50,797 | $5,572 | $45,225 |
| 2023 | $5,209 | $49,317 | $5,544 | $43,773 |
| 2022 | $4,852 | $47,880 | $5,508 | $42,372 |
| 2021 | $4,452 | $43,763 | $5,508 | $38,255 |
| 2020 | $4,295 | $42,489 | $5,508 | $36,981 |
| 2019 | $4,161 | $41,251 | $5,508 | $35,743 |
| 2018 | $4,077 | $40,049 | $5,508 | $34,541 |
| 2017 | $3,810 | $37,653 | $5,508 | $32,145 |
| 2016 | $3,954 | $38,141 | $3,840 | $34,301 |
| 2015 | $4,418 | $38,400 | $3,840 | $34,560 |
| 2014 | $4,180 | $37,800 | $3,480 | $34,320 |
Agents Affiliated with this Home
-
E
Seller's Agent in 2021
Eric Taliaferro
Oklahoma Land & Realty, LLC
(580) 618-2020
52 in this area
152 Total Sales
-

Buyer's Agent in 2021
Susan Bolles
Ardmore Realty, Inc
(580) 220-5897
41 in this area
410 Total Sales
Map
Source: MLS Technology
MLS Number: 2102610
APN: 2990-18-04S-01E-3-033-00
- 148 Wedgewood St
- 00 N Meridian Ln
- 276 King St
- 7750 Prairie Valley Rd
- 87 King St
- 111 Hill Billy Ln
- 0 Newport Rd Unit 2502616
- 0 S Meridian Rd S Unit 2512647
- 249 Ag Rd
- 29 Callahan Rd
- 6750 Meridian Rd
- 01 N Brock Rd
- 8841 Brock Rd
- 1599 Cardinal Rd
- 2403 Cardinal Rd
- 367 Elm St
- 185 Laurel St
- 86 Wisteria St
- 10306 Meridian Rd
- 1037 Evergreen St
