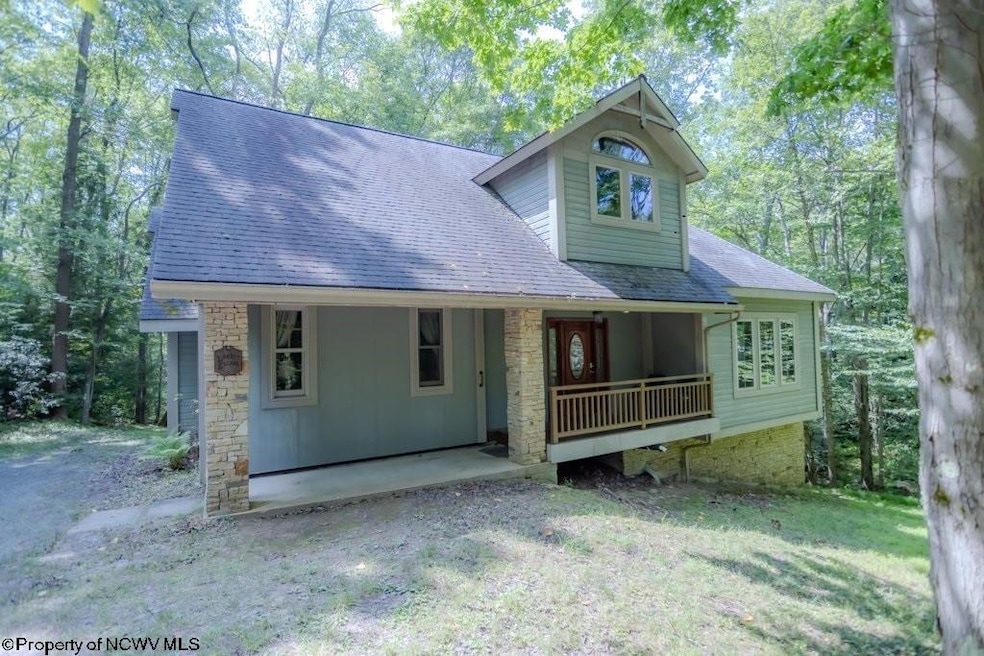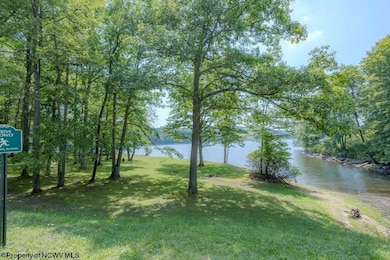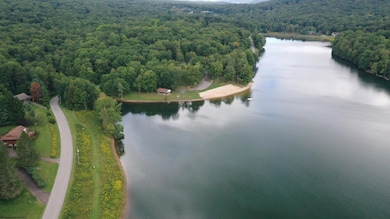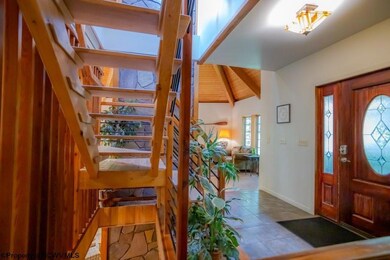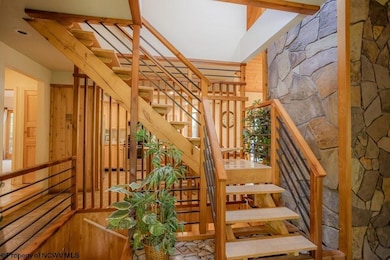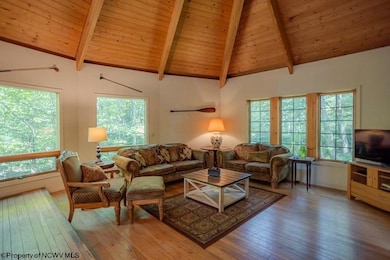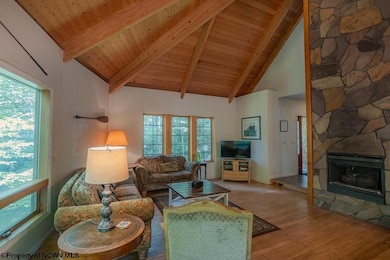174 Sumac Ln Terra Alta, WV 26764
Estimated payment $2,491/month
Highlights
- Beach Front
- Golf Course Community
- Clubhouse
- Health Club
- Gated Community
- Deck
About This Home
*Price Adjustment* Welcome to *LAKE ESCAPE* This craftsman-built 4 Bedroom 4 Full Bath home is a showpiece of architectural design and artisanal craftsmanship. It is often characterized by its sturdy structure, natural materials, and thoughtful attention to detail. Inside, this home is warm and inviting, with a focus on functionality and beauty. The layout is open and practical, with a central living area that serves as the heart of the home. Large windows allow natural light to flood the space, highlighting the intricate details like the octagon wood ceiling in the great room, and the floor to ceiling stone gas fireplace. The primary en-suite in the upper level offers space that is thoughtfully laid out to offer convenience and style. Relax on the Juliette deck and take in the natural beauty all around you. The second en-suite is on the main level and also has a Juliette deck. The lower level offers a Gathering room for entertaining with a wood-burning fire place, a 4th bedroom, 4th bath, laundry room, utility room. Take a short stroll to Alpine Lakes Beach area on the beautiful Muskrat Trail behind the home. This property backs up to green space so it offers plenty of privacy. Enjoy Alpine Lakes amenities: 24/7 Security, Indoor heated pool, spacious fitness room that faces the lake, Restaurant/Lounge, Sandy Beach, Playground area, Boat house, boat ramp, 2 fenced-in dog parks, tennis/pickle ball courts, hiking/biking trails, paved roads, rent a kayak or canoe and paddle around the lake enjoying the breathtaking views all around you. If you Love to golf enjoy the 18 hole golf course and more. Call today to set up a viewing of this Spectacular Property!!!
Home Details
Home Type
- Single Family
Est. Annual Taxes
- $3,246
Year Built
- Built in 2002
Lot Details
- 0.29 Acre Lot
- Home fronts a stream
- Beach Front
- Lake Front
- Wooded Lot
- Property is zoned General Residential
HOA Fees
- $221 Monthly HOA Fees
Home Design
- Contemporary Architecture
- Concrete Foundation
- Block Foundation
- Frame Construction
- Shingle Roof
- Concrete Siding
- Block Exterior
- Cedar Siding
- Stone Siding
- Radon Mitigation System
Interior Spaces
- 3-Story Property
- Wet Bar
- Beamed Ceilings
- Cathedral Ceiling
- Ceiling Fan
- 2 Fireplaces
- Gas Log Fireplace
- Window Treatments
- Dining Area
- Park or Greenbelt Views
- Fire and Smoke Detector
Kitchen
- Microwave
- Ice Maker
- Dishwasher
Flooring
- Wood
- Wall to Wall Carpet
- Ceramic Tile
Bedrooms and Bathrooms
- 4 Bedrooms
- Walk-In Closet
- 4 Full Bathrooms
- Whirlpool Bathtub
Laundry
- Laundry Room
- Dryer
- Washer
Finished Basement
- Walk-Out Basement
- Basement Fills Entire Space Under The House
- Interior and Exterior Basement Entry
Parking
- 3 Car Parking Spaces
- Off-Street Parking
Outdoor Features
- Balcony
- Deck
- Porch
Schools
- Terra Alta/East Preston Elementary And Middle School
- Preston High School
Utilities
- Forced Air Heating System
- Pellet Stove burns compressed wood to generate heat
- Heating System Uses Propane
- 200+ Amp Service
- Private Water Source
- Electric Water Heater
- Private Sewer
- High Speed Internet
- Cable TV Available
Listing and Financial Details
- Assessor Parcel Number 0102
Community Details
Overview
- Association fees include pool service, grounds, security, snow removal, common areas
- Alpine Lake Resort Subdivision
Recreation
- Golf Course Community
- Health Club
- Tennis Courts
- Community Playground
- Community Pool
Additional Features
- Clubhouse
- Gated Community
Map
Home Values in the Area
Average Home Value in this Area
Tax History
| Year | Tax Paid | Tax Assessment Tax Assessment Total Assessment is a certain percentage of the fair market value that is determined by local assessors to be the total taxable value of land and additions on the property. | Land | Improvement |
|---|---|---|---|---|
| 2024 | $2,518 | $160,500 | $15,000 | $145,500 |
| 2023 | $3,314 | $156,300 | $15,000 | $141,300 |
| 2022 | $3,246 | $150,360 | $15,000 | $135,360 |
| 2021 | $3,230 | $148,680 | $15,000 | $133,680 |
| 2020 | $3,194 | $148,680 | $15,000 | $133,680 |
| 2019 | $3,223 | $148,680 | $15,000 | $133,680 |
| 2018 | $2,584 | $147,840 | $15,000 | $132,840 |
| 2017 | $2,443 | $143,700 | $15,000 | $128,700 |
| 2016 | $2,373 | $139,560 | $15,000 | $124,560 |
| 2015 | $2,672 | $155,220 | $15,000 | $140,220 |
| 2014 | $2,700 | $155,220 | $15,000 | $140,220 |
Property History
| Date | Event | Price | List to Sale | Price per Sq Ft |
|---|---|---|---|---|
| 08/30/2025 08/30/25 | Price Changed | $380,000 | -9.5% | $116 / Sq Ft |
| 06/13/2025 06/13/25 | Price Changed | $420,000 | -4.5% | $128 / Sq Ft |
| 08/31/2024 08/31/24 | For Sale | $439,700 | -- | $135 / Sq Ft |
Purchase History
| Date | Type | Sale Price | Title Company |
|---|---|---|---|
| Deed | $275,000 | -- |
Source: North Central West Virginia REIN
MLS Number: 10156140
APN: 07-26B-01020000
- Lots 52 & 53 Pine Dr
- 653 Pine Dr
- Lot 70 Pine Dr
- Lots 208-210 Laurel Cir
- 118 Redwood Dr
- 470 Redwood Dr
- TBD Redwood Dr
- Lot 132 Dogwood Ln
- Lots 5 and 6 Dogwood Ln
- Lot 142 Dogwood Ln
- 174 Dogwood Ln
- 167 Dogwood Ln
- Lot 256 Azalea Ln
- Lot 256 Azalea Dr
- 125/51 Alpine Dr
- Lot 120 Hemlock Cir
- 20 Rhododendron Dr
- Lot 3 Grosbeak Dr
- 198 Grosbeak Dr
- Lot 4 Grosbeak Dr
- 107 4th St Unit 5
- 500 Shaffer St
- 400 E Alder St Unit 3
- 117 E Main St
- 43 Maple St
- 2014 Ices Ferry Dr
- 59 Mont Chateau Rd
- 403 Treyson Ln Unit 403
- 35 1st St Unit 2
- 43 1st St
- 1 Lakeview Dr Unit ID1266962P
- 1 Lakeview Dr Unit ID1266978P
- 1 Lakeview Dr Unit ID1266976P
- 1 Lakeview Dr Unit ID1266942P
- 1 Lakeview Dr Unit ID1266943P
- 150 Lakeview Dr Unit ID1268080P
- 150 Lakeview Dr Unit ID1268078P
- 415 Saint Andrews Dr
- 55 David Ln
- 272 Lakeview Manor Dr
