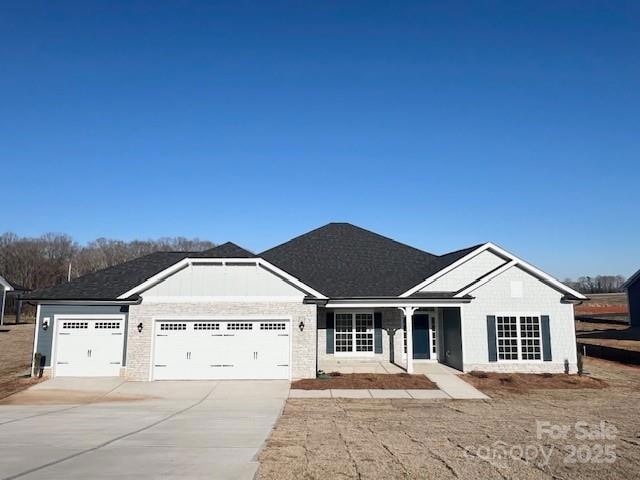
174 Swann Rd Unit 3 Statesville, NC 28625
Highlights
- New Construction
- Open Floorplan
- Covered Patio or Porch
- Cool Spring Elementary School Rated A-
- Ranch Style House
- 3 Car Attached Garage
About This Home
As of April 2025The 2906 floor plan by Adams Homes is spacious and has a well appointed layout with beautiful architectural features. The kitchen features a center island with breakfast bar and upgraded gourmet appliances. The primary is nestled away from the main living area that boasts a tray ceiling and a private ensuite bathroom. The primary bathroom features dual vanities, separate water closet, tiled shower with bench and a large walk-in closet. The additional three bedrooms are thoughtfully placed on the other side of the home. Step outside to the patio, where you can enjoy outdoor living and create your own oasis. The professionally landscaped yard adds beauty and enhances the overall curb appeal of the home. The 2906 floorplan exemplifies Adams Homes' commitment to quality craftsmanship and attention to detail. Coffered ceilings, window box wainscoting, gridded window panes along with all the other luxuries says it all.
Last Agent to Sell the Property
Adams Homes Realty-NC, Inc. Brokerage Email: angie.dierks@adamshomes.com License #339623 Listed on: 01/29/2025

Co-Listed By
Blair Capel
Adams Homes Realty-NC, Inc. Brokerage Email: angie.dierks@adamshomes.com License #263058
Home Details
Home Type
- Single Family
Est. Annual Taxes
- $342
Year Built
- Built in 2025 | New Construction
Lot Details
- Cleared Lot
- Property is zoned RA
HOA Fees
- $42 Monthly HOA Fees
Parking
- 3 Car Attached Garage
Home Design
- Ranch Style House
- Slab Foundation
- Stone Siding
- Hardboard
Interior Spaces
- 2,906 Sq Ft Home
- Open Floorplan
- Propane Fireplace
- Insulated Windows
- Entrance Foyer
- Great Room with Fireplace
- Vinyl Flooring
- Laundry Room
Kitchen
- Breakfast Bar
- Electric Range
- Plumbed For Ice Maker
- Dishwasher
- Kitchen Island
- Disposal
Bedrooms and Bathrooms
- 4 Main Level Bedrooms
- Split Bedroom Floorplan
- Walk-In Closet
- 3 Full Bathrooms
Outdoor Features
- Covered Patio or Porch
Schools
- Cool Spring Elementary School
- East Iredell Middle School
- North Iredell High School
Utilities
- Central Air
- Heat Pump System
- Electric Water Heater
- Private Sewer
Community Details
- Cam's Association, Phone Number (704) 731-5560
- Built by Adams Homes
- Swann Hills Subdivision, 2906B Floorplan
Listing and Financial Details
- Assessor Parcel Number 4776806647.000
Ownership History
Purchase Details
Home Financials for this Owner
Home Financials are based on the most recent Mortgage that was taken out on this home.Purchase Details
Similar Homes in Statesville, NC
Home Values in the Area
Average Home Value in this Area
Purchase History
| Date | Type | Sale Price | Title Company |
|---|---|---|---|
| Warranty Deed | $440,500 | Morehead Title | |
| Warranty Deed | $440,500 | Morehead Title | |
| Special Warranty Deed | $1,105,000 | None Listed On Document | |
| Special Warranty Deed | $1,105,000 | None Listed On Document |
Mortgage History
| Date | Status | Loan Amount | Loan Type |
|---|---|---|---|
| Open | $150,000 | New Conventional | |
| Closed | $150,000 | New Conventional |
Property History
| Date | Event | Price | Change | Sq Ft Price |
|---|---|---|---|---|
| 04/16/2025 04/16/25 | Sold | $440,400 | 0.0% | $152 / Sq Ft |
| 01/29/2025 01/29/25 | For Sale | $440,400 | -- | $152 / Sq Ft |
Tax History Compared to Growth
Tax History
| Year | Tax Paid | Tax Assessment Tax Assessment Total Assessment is a certain percentage of the fair market value that is determined by local assessors to be the total taxable value of land and additions on the property. | Land | Improvement |
|---|---|---|---|---|
| 2024 | $342 | $58,000 | $58,000 | $0 |
| 2023 | $342 | $58,000 | $58,000 | $0 |
Agents Affiliated with this Home
-
Angie Dierks
A
Seller's Agent in 2025
Angie Dierks
Adams Homes Realty-NC, Inc.
(704) 860-0812
11 in this area
32 Total Sales
-
B
Seller Co-Listing Agent in 2025
Blair Capel
Adams Homes Realty-NC, Inc.
-
Marco Corcoran
M
Buyer's Agent in 2025
Marco Corcoran
Allen Tate Realtors
(980) 759-3597
38 in this area
51 Total Sales
Map
Source: Canopy MLS (Canopy Realtor® Association)
MLS Number: 4217809
APN: 4776-80-6647.000
- 175 Honey Lotus Ln Unit 15
- 171 Honey Lotus Ln Unit 14
- 153 Honey Lotus Ln Unit 11
- 137 Honey Lotus Ln Unit 8
- 143 Honey Lotus Ln Unit 9
- 138 Swan Park Ln Unit 26
- 102 Swan Park Ln Unit 23
- Plan 3327 at Swann Hills
- Plan 2239 at Swann Hills
- Plan 3119 at Swann Hills
- Plan 2913 at Swann Hills
- Plan 3210 at Swann Hills
- Plan 2505 at Swann Hills
- Plan 2620 at Swann Hills
- Plan 3629 at Swann Hills
- Plan 3040 at Swann Hills
- Plan 3130 at Swann Hills
- Plan 2700 at Swann Hills
- Plan 2906 at Swann Hills
- Plan 2328 at Swann Hills






