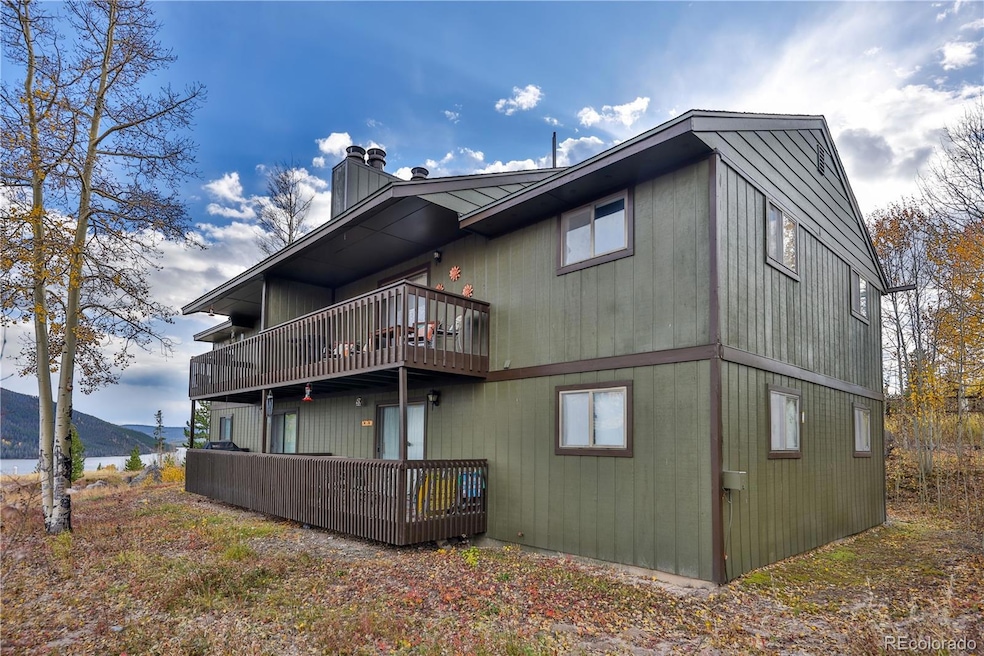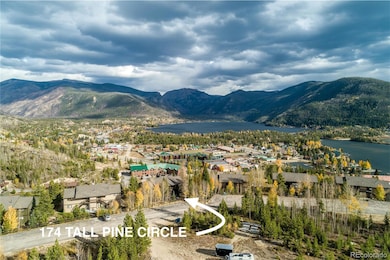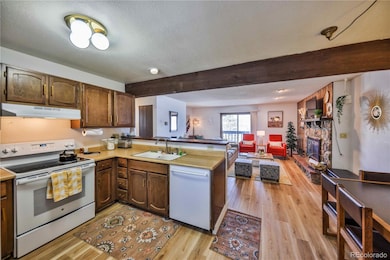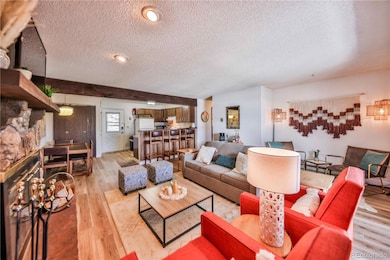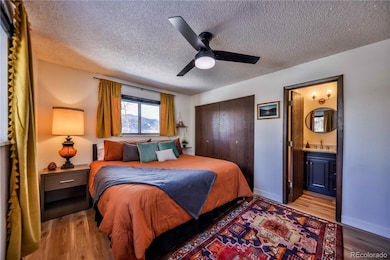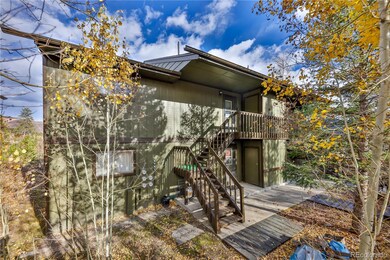174 Tall Pine Cir Unit 12-C Grand Lake, CO 80447
Estimated payment $2,768/month
Highlights
- Open Floorplan
- Deck
- Mountain Contemporary Architecture
- Mountain View
- Mountainous Lot
- Furnished
About This Home
Discover the charm of this fully furnished 2-bed, 1.5-bath condo nestled in the heart of Grand Lake, Colorado. Recently remodeled with modern finishes, including new luxury vinyl plank flooring and updated bathroom vanities, this condo offers both style and comfort. The spacious deck provides panoramic views of downtown Grand Lake, Shadow Lake, and the stunning Rocky Mountain National Park. Ideal as a personal retreat or a proven income-generating short-term rental, this property is ready for its new owner. The community features well-maintained walking paths, owners and guests also have the convenience of optional storage for boats, recreational vehicles and trailers in the community's designated parking area. This is your chance to own a slice of mountain paradise with easy access to year-round outdoor activities. Seller is a licensed agent.
Listing Agent
eXp Realty, LLC Brokerage Email: darin@thewonderlandteam.com,970-820-0267 License #100072452 Listed on: 10/18/2024

Property Details
Home Type
- Condominium
Est. Annual Taxes
- $1,565
Year Built
- Built in 1976
Lot Details
- 1 Common Wall
- Southeast Facing Home
- Mountainous Lot
HOA Fees
- $340 Monthly HOA Fees
Parking
- 1 Parking Space
Home Design
- Mountain Contemporary Architecture
- Frame Construction
- Fiberglass Roof
- Wood Siding
Interior Spaces
- 844 Sq Ft Home
- 1-Story Property
- Open Floorplan
- Furnished
- Ceiling Fan
- Wood Burning Fireplace
- Family Room with Fireplace
- Living Room
- Dining Room
- Laminate Flooring
- Mountain Views
Kitchen
- Oven
- Range
- Dishwasher
Bedrooms and Bathrooms
- 2 Main Level Bedrooms
Laundry
- Laundry Room
- Dryer
- Washer
Home Security
Eco-Friendly Details
- Smoke Free Home
Outdoor Features
- Balcony
- Deck
- Covered Patio or Porch
Schools
- Granby Elementary School
- East Grand Middle School
- Middle Park High School
Utilities
- Baseboard Heating
- High Speed Internet
Listing and Financial Details
- Exclusions: Sellers personal property
- Assessor Parcel Number R143400
Community Details
Overview
- Association fees include insurance, ground maintenance, snow removal, trash
- 4 Units
- Shadow Park West Condos Association, Phone Number (262) 370-1714
- Low-Rise Condominium
- Shadow Park West Subdivision
- Community Parking
Amenities
- Community Garden
- Community Storage Space
Pet Policy
- Dogs and Cats Allowed
Security
- Fire and Smoke Detector
Map
Home Values in the Area
Average Home Value in this Area
Tax History
| Year | Tax Paid | Tax Assessment Tax Assessment Total Assessment is a certain percentage of the fair market value that is determined by local assessors to be the total taxable value of land and additions on the property. | Land | Improvement |
|---|---|---|---|---|
| 2024 | $1,621 | $25,540 | $0 | $25,540 |
| 2023 | $1,621 | $25,540 | $0 | $25,540 |
| 2022 | $1,253 | $18,500 | $0 | $18,500 |
| 2021 | $1,306 | $19,030 | $0 | $19,030 |
| 2020 | $1,000 | $15,870 | $0 | $15,870 |
| 2019 | $959 | $15,870 | $0 | $15,870 |
| 2018 | $794 | $12,230 | $0 | $12,230 |
| 2017 | $839 | $12,230 | $0 | $12,230 |
| 2016 | $835 | $12,720 | $0 | $12,720 |
| 2015 | $877 | $12,720 | $0 | $12,720 |
| 2014 | $877 | $13,820 | $0 | $13,820 |
Property History
| Date | Event | Price | Change | Sq Ft Price |
|---|---|---|---|---|
| 08/28/2025 08/28/25 | Price Changed | $425,000 | -5.6% | $504 / Sq Ft |
| 01/03/2025 01/03/25 | For Sale | $450,000 | 0.0% | $533 / Sq Ft |
| 12/18/2024 12/18/24 | Off Market | $450,000 | -- | -- |
| 10/18/2024 10/18/24 | For Sale | $450,000 | +16.9% | $533 / Sq Ft |
| 10/03/2022 10/03/22 | Sold | $385,000 | 0.0% | $460 / Sq Ft |
| 08/25/2022 08/25/22 | Pending | -- | -- | -- |
| 08/18/2022 08/18/22 | For Sale | $385,000 | -- | $460 / Sq Ft |
Purchase History
| Date | Type | Sale Price | Title Company |
|---|---|---|---|
| Warranty Deed | $385,000 | First American Title | |
| Warranty Deed | $198,900 | Title Company Of The Rockies | |
| Interfamily Deed Transfer | -- | None Available |
Mortgage History
| Date | Status | Loan Amount | Loan Type |
|---|---|---|---|
| Open | $269,500 | New Conventional | |
| Previous Owner | $149,175 | New Conventional |
Source: REcolorado®
MLS Number: 7145587
APN: R143400
- 174 Tall Pine Cir
- 144 Tall Pine Cir Unit 9B
- 144 Tall Pine Cir
- 116 Tall Pine Cir Unit 6-A
- 122 Tall Pine Cir Unit 6C
- 00 Pond View Ln Unit 11-12
- 000 Pond View
- 209 Lake Ave
- 203 Bella Vista Ct Unit 306
- 205 Bella Vista Ct Unit 307
- 205 Bella Vista Ct Unit 109
- 207 Bella Vista Ct Unit 215
- 510 Center Dr
- 151 Golf Course Rd
- 141 Golf Course Rd
- 113 Golf Course Rd
- 308 Grand
- 700 Lake Front Rd Unit 7
- 747 Golf Course Rd
- 711 Golf Course Rd
- 218 Tall Pine Cir
- 265 Christiansen Ave Unit B
- 201 Ten Mile Dr Unit 303
- 150 Village Rd Unit 201
- 150 Village Rd
- 2325 Highway 66
- 304 Cabin Creek Rd
- 2100 Marys Lake Rd Unit Lower Unit
- 2311 Pine Meadow Dr
- 2220 Carriage Dr
- 321 Big Horn Dr
- 245 Cyteworth Rd
- 350 Prospector Ln
- 1659 High Pine Dr
- 1861 Raven Ave
- 1836 Wildfire Rd Unit E202
- 300 Park Ave Unit A
- 461 Muse Dr
- 406 N Zerex St Unit 2
- 406 N Zerex St Unit 10
