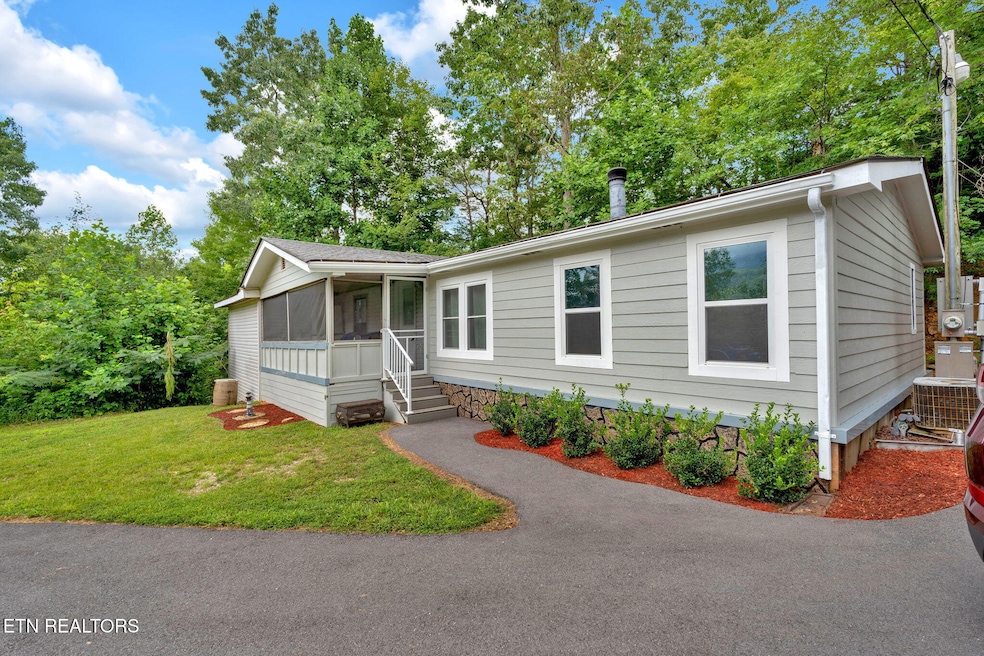
174 The Way Gatlinburg, TN 37738
Estimated payment $1,870/month
Highlights
- Hot Property
- 1.01 Acre Lot
- Wooded Lot
- Gatlinburg Pittman High School Rated A-
- Mountain View
- No HOA
About This Home
At the top of the mountain, you have your very own piece of paradise at 174 The Way. An unobstructed 180 degree mountain view, newly paved driveway, brand new whole house generator which can power the whole home for 7 days straight, 2 outbuildings including an 8x8 storage shed and a spacious 14x17 workshop sitting on 1.01 acres make this property highly desirable; along with countless other pros. The current owners installed a $17,000 water well; which touches a virgin spring that produces truly the cleanest water you can find. Needless to say, this property has been well kept with TLC and significantly invested into.
The home is completely remodeled inside and out with a brand new paint job on the exterior. Walk into the gorgeous interior and you'll find all granite counter tops, brand new appliances, beautiful LVP flooring, and the finest detailed finishes. Sit on the couch and admire the breath-taking mountain views from the large modernized glass windows. Oh, and did I mention that all of the appliances and most of the furniture is conveying with the property?
Not only is the home itself completely stunning, but also the location. You're one of only five homes on the mountain; giving you the peace, privacy and serenity of the Great Smoky Mountains. Feeling a little adventurous? No problem, you're only 20 minutes away from downtown Gatlinburg!
Let me be the first to tell you...this is where you WANT TO BE. Your dream home is waiting!!
Property Details
Home Type
- Manufactured Home
Est. Annual Taxes
- $171
Year Built
- Built in 1990
Lot Details
- 1.01 Acre Lot
- Wood Fence
- Level Lot
- Wooded Lot
Home Design
- Frame Construction
- Steel Beams
Interior Spaces
- 1,533 Sq Ft Home
- Electric Fireplace
- Insulated Windows
- Combination Kitchen and Dining Room
- Screened Porch
- Storage
- Vinyl Flooring
- Mountain Views
Kitchen
- Eat-In Kitchen
- Range
- Microwave
Bedrooms and Bathrooms
- 3 Bedrooms
- Walk-In Closet
- 2 Full Bathrooms
- Walk-in Shower
Laundry
- Dryer
- Washer
Parking
- Off-Street Parking
- Assigned Parking
Accessible Home Design
- Standby Generator
Outdoor Features
- Separate Outdoor Workshop
- Outdoor Storage
- Storage Shed
Utilities
- Zoned Heating and Cooling System
- Well
- Septic Tank
- Internet Available
Community Details
- No Home Owners Association
Listing and Financial Details
- Assessor Parcel Number 110 051.03
Map
Home Values in the Area
Average Home Value in this Area
Property History
| Date | Event | Price | Change | Sq Ft Price |
|---|---|---|---|---|
| 08/08/2025 08/08/25 | For Sale | $339,000 | +578.0% | $221 / Sq Ft |
| 02/19/2018 02/19/18 | Off Market | $50,000 | -- | -- |
| 11/21/2014 11/21/14 | Sold | $50,000 | -28.5% | $52 / Sq Ft |
| 11/10/2014 11/10/14 | Pending | -- | -- | -- |
| 07/11/2014 07/11/14 | For Sale | $69,900 | -- | $73 / Sq Ft |
Similar Home in Gatlinburg, TN
Source: East Tennessee REALTORS® MLS
MLS Number: 1311409
- 4533 E Scenic Dr
- 4527 E Scenic Dr
- 4750 Townsend Dr
- 209 Teaberry Ln
- 4438 E Scenic Dr
- 4436 E Scenic Dr
- 0 Branam Hollow Rd Unit 1300795
- 0 Branam Hollow Rd Unit 306453
- 4907 Angie Way
- 4319 E Scenic Dr
- 5014 Latta Way
- Lot 10 Black Gum Rd
- 4229 E Parkway
- 0 Black Gum Rd Unit 1254672
- 78 East Pkwy
- Lot 10 Black Gum Gap Rd
- 4229 East Pkwy
- 0 Black Gum Gap Rd Unit 1297542
- 1113 Mathis Hollow Rd
- 564 Thissa Way
- 3710 Weber Rd Unit ID1266309P
- 4949 Ledford Rd Unit ID1051743P
- 4945 Ledford Rd Unit ID1051753P
- 152 Baxter Rd Unit ID1224114P
- 152 Baxter Rd Unit ID1221043P
- 4557 Hooper Hwy Unit ID1051752P
- 5151 Riversong Way Unit ID1051751P
- 264 Sonshine Ridge Rd Unit ID1051674P
- 4355 Wilhite Rd Unit 2
- 4355 Wilhite Rd Unit 3
- 4355 Wilhite Rd Unit 1
- 3563 Emerald Way Unit ID1269223P
- 3626 Pittman Center Rd Unit ID1266204P
- 275 Sub Rd
- 3933 Dollys Dr Unit 56B
- 221 Woodland Rd Unit 114
- 523 Gatlin Dr Unit 124
- 1903 Ash Pass Unit ID1230070P
- 1122 Greenbriar Village Ln Unit ID1255899P
- 2867 Eagle Crst Way Unit ID1266026P






