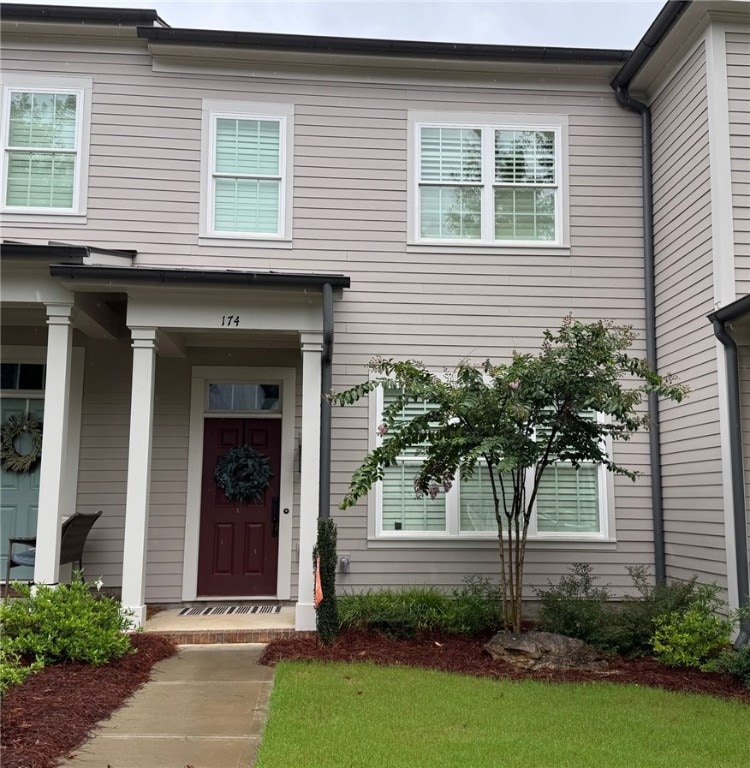174 Thomas Green Blvd Clemson, SC 29631
Downtown Clemson NeighborhoodEstimated payment $3,218/month
Highlights
- Fitness Center
- Clubhouse
- Traditional Architecture
- R.C. Edwards Middle School Rated A-
- Deck
- Cathedral Ceiling
About This Home
Absolutely gorgeous and practically new townhome in Clemson's premier neighborhood of Patrick Square. As a former model for the neighborhood, this two bedroom, two and a half bath townhome has a real wow factor. Soaring ceilings, light flooring, modern tones and an open floor plan contribute to the appeal. The "tuxedo" kitchen, with dark lowers and white upper cabinets, centers around the quartz island with room for seating, and boasts high end stainless appliances including a large gas cooktop and farmer's sink. The laundry room has plenty of space and sits adjacent to the large pantry and the access to the garage. A half bath for guests and storage closet complete the main level. Upstairs are a guest bedroom; hall bath with combo tub/shower and lots of counter space; linen closet; primary en-suite with walk-in closet and a dreamy attached bath with a huge frameless-glass tiled shower and double vanity. Outside is a nice deck overlooking the private courtyard that leads to the two car detached garage. HOA fees include exterior paint, roof, basic lawn care, two clubhouses each with a pool, a walking trail, fitness center, pond, playground and Upcountry Fiber Internet. Patrick Square commerce center is within walking distance and includes a variety of dining options, shopping, medical, fitness, and more! All furniture and furnishings, less personal items, are available for purchase. Details available upon request.
Townhouse Details
Home Type
- Townhome
Est. Annual Taxes
- $7,610
Year Built
- Built in 2023
HOA Fees
- $280 Monthly HOA Fees
Parking
- 2 Car Detached Garage
- Garage Door Opener
Home Design
- Traditional Architecture
- Slab Foundation
- Cement Siding
Interior Spaces
- 1,620 Sq Ft Home
- 2-Story Property
- Smooth Ceilings
- Cathedral Ceiling
- Ceiling Fan
- Insulated Windows
- Plantation Shutters
- Living Room
- Pull Down Stairs to Attic
- Laundry Room
Kitchen
- Dishwasher
- Quartz Countertops
Flooring
- Wood
- Carpet
- Ceramic Tile
Bedrooms and Bathrooms
- 2 Bedrooms
- Primary bedroom located on second floor
- Walk-In Closet
- Dual Sinks
- Shower Only
- Walk-in Shower
Schools
- Clemson Elementary School
- R.C. Edwards Middle School
- D.W. Daniel High School
Utilities
- Cooling Available
- Central Heating
- Heating System Uses Gas
Additional Features
- Low Threshold Shower
- Deck
- City Lot
Listing and Financial Details
- Tax Lot 368
- Assessor Parcel Number 4064-18-32-4042
Community Details
Overview
- Association fees include ground maintenance, maintenance structure, pool(s), recreation facilities
- Patrick Square Subdivision
Amenities
- Clubhouse
Recreation
- Community Playground
- Fitness Center
- Community Pool
- Trails
Map
Home Values in the Area
Average Home Value in this Area
Tax History
| Year | Tax Paid | Tax Assessment Tax Assessment Total Assessment is a certain percentage of the fair market value that is determined by local assessors to be the total taxable value of land and additions on the property. | Land | Improvement |
|---|---|---|---|---|
| 2024 | $7,610 | $26,240 | $6,000 | $20,240 |
| 2023 | $7,610 | $3,000 | $3,000 | $0 |
Property History
| Date | Event | Price | Change | Sq Ft Price |
|---|---|---|---|---|
| 08/26/2025 08/26/25 | Price Changed | $432,500 | -0.6% | $267 / Sq Ft |
| 08/06/2025 08/06/25 | For Sale | $435,000 | -0.5% | $269 / Sq Ft |
| 08/15/2023 08/15/23 | Sold | $437,319 | 0.0% | $282 / Sq Ft |
| 04/27/2023 04/27/23 | Pending | -- | -- | -- |
| 03/27/2023 03/27/23 | For Sale | $437,319 | -- | $282 / Sq Ft |
Source: Western Upstate Multiple Listing Service
MLS Number: 20291019
APN: 4064-18-32-4042
- 121 Hardin Ave
- 118 Tuttle St
- 608 Thurmond Ln
- 504 Squire Cir
- 220 Camelot Rd
- 222 Camelot Rd
- 327 Grange Valley Ln
- 232 Camelot Rd
- 111 Maverick Trail
- 620 Downs Loop
- 111 Maverick Trail
- 310 Downs Blvd
- Stonehaven Plan at The Grange
- Cameron Plan at The Grange
- Kendrick Plan at The Grange
- 103 Maverick Trail
- 124 S Spring St
- 103 Country Walk Cir
- 606 Red Maple Way
- 119 Shaftsbury Rd
- 105 Heritage Riverwood Dr
- 323 Grange Valley Ln
- 205 Tiliwa Ct
- 201 Tiliwa Ct
- 215 Maverick Dr
- 119 Karen Dr
- 811 Issaqueena Trail
- 843 Issaqueena Trail
- 1100 Cambridge Creek Ct
- 700 Berkeley Place Cir
- 305 Augusta Rd
- 854 Issaqueena Trail
- 101 West Ln Unit 1215
- 101 West Ln Unit 1113
- 101 West Ln
- 220 Summey St
- 101 West Ln
- 1980 W Main St
- 1980 W Main St Unit 70
- 833 Old Greenville Hwy







