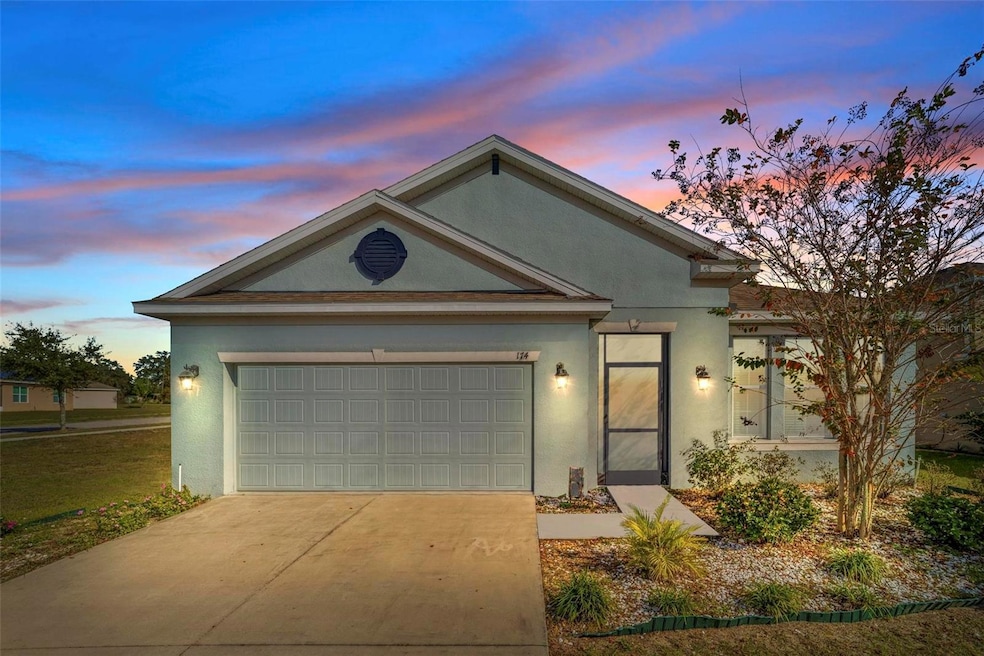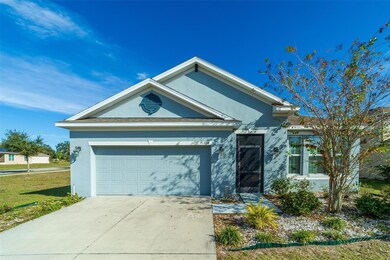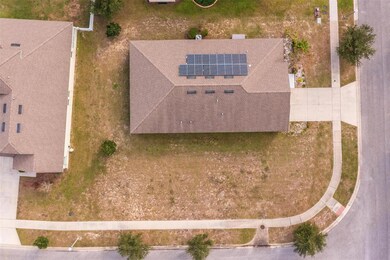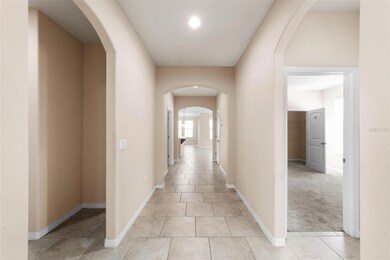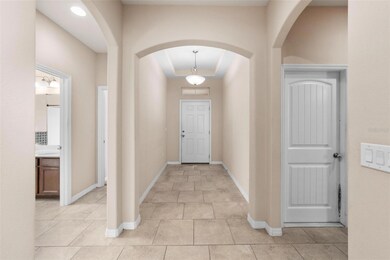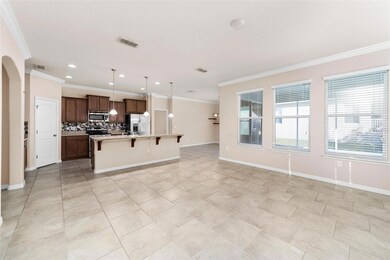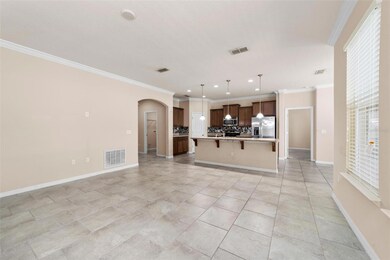
174 Tracy Cir Haines City, FL 33844
Highlights
- Access To Pond
- High Ceiling
- Walk-In Pantry
- Corner Lot
- Great Room
- Rear Porch
About This Home
Upgraded 4 bedroom 3 bathroom in the desirable Lake Tracy Estates Community! Home is on a corner lot featuring screened entrance and split floor plan. Home provides Solar energy that saves power bill. This home has bright and spacious Kitchen with granite counter tops, beautiful back-splash, ceramic tile throughout, pantry and Dinette area. Great location and close to main roads, shopping plazas, entertainment, restaurants, and minutes from all theme parks. Ready to move in.
Listing Agent
CROWN INVESTMENT BROKERS Brokerage Phone: 407-876-8719 License #570074 Listed on: 11/16/2025
Home Details
Home Type
- Single Family
Est. Annual Taxes
- $6,348
Year Built
- Built in 2015
Lot Details
- 0.26 Acre Lot
- West Facing Home
- Corner Lot
Parking
- 2 Car Attached Garage
- Garage Door Opener
Interior Spaces
- 2,097 Sq Ft Home
- High Ceiling
- Ceiling Fan
- Blinds
- Sliding Doors
- Great Room
- Family Room Off Kitchen
- Inside Utility
Kitchen
- Eat-In Kitchen
- Dinette
- Walk-In Pantry
- Range with Range Hood
- Microwave
- Dishwasher
- Disposal
Flooring
- Carpet
- Tile
Bedrooms and Bathrooms
- 4 Bedrooms
- Split Bedroom Floorplan
- 3 Full Bathrooms
Laundry
- Laundry Room
- Dryer
- Washer
Eco-Friendly Details
- Smoke Free Home
- Solar Heating System
Outdoor Features
- Access To Pond
- Screened Patio
- Rear Porch
Schools
- Horizons Elementary School
- Lake Alfred-Addair Middle School
- Ridge Community Senior High School
Utilities
- Central Heating and Cooling System
Listing and Financial Details
- Residential Lease
- Security Deposit $2,650
- Property Available on 11/15/25
- Tenant pays for carpet cleaning fee, cleaning fee, re-key fee
- The owner pays for taxes
- 12-Month Minimum Lease Term
- $150 Application Fee
- 8 to 12-Month Minimum Lease Term
- Assessor Parcel Number 27-27-20-749033-000740
Community Details
Overview
- Property has a Home Owners Association
- Home Owner Association
- Lake Tracy Estates Subdivision
Pet Policy
- Pet Deposit $150
- 1 Pet Allowed
- $150 Pet Fee
- Dogs Allowed
- Medium pets allowed
Map
About the Listing Agent
Sushama's Other Listings
Source: Stellar MLS
MLS Number: O6361084
APN: 27-27-20-749033-000740
- 112 Lake Tracy Ct
- 102 Lake Tracy Ct
- 1608 Forest Hills Ln
- 753 W Main St
- 753 W Main St Unit 257
- 753 W Main St Unit 61
- 753 W Main St Unit 242
- 753 W Main St Unit 45
- 753 W Main St Unit 243
- 753 W Main St Unit 14
- 753 W Main St Unit 160
- 753 W Main St Unit 223
- 704 N 3rd St
- 1142 Mariner Cay Dr
- 1674 Waterview Loop
- 1152 Mariner Cay Dr
- 1588 Forest Hills Ln
- 1591 Forest Hills Ln
- 1684 Waterview Loop
- 1932 Southern Dunes Blvd
- 136 Tracy Cir
- 753 W Main St
- 801 N 4th St
- 804 N 5th St
- 515 N 7th St
- 1470 Wedge Way
- 1353 Rebecca Dr
- 2227 Mallory Cir
- 907 Center Ave Unit 5
- 1205 Ave F
- 2628 Hemingway Ave
- 1800 N 12th St
- 1138 Foreshore Ln
- 35 N 6th St Unit 8
- 2684 Hemingway Ave
- 895 Blue Creek Dr
- 1223 Avenue L Unit 3
- 2984 Kokomo Loop
- 1302 Avenue K Unit B
- 2944 Kokomo Loop
