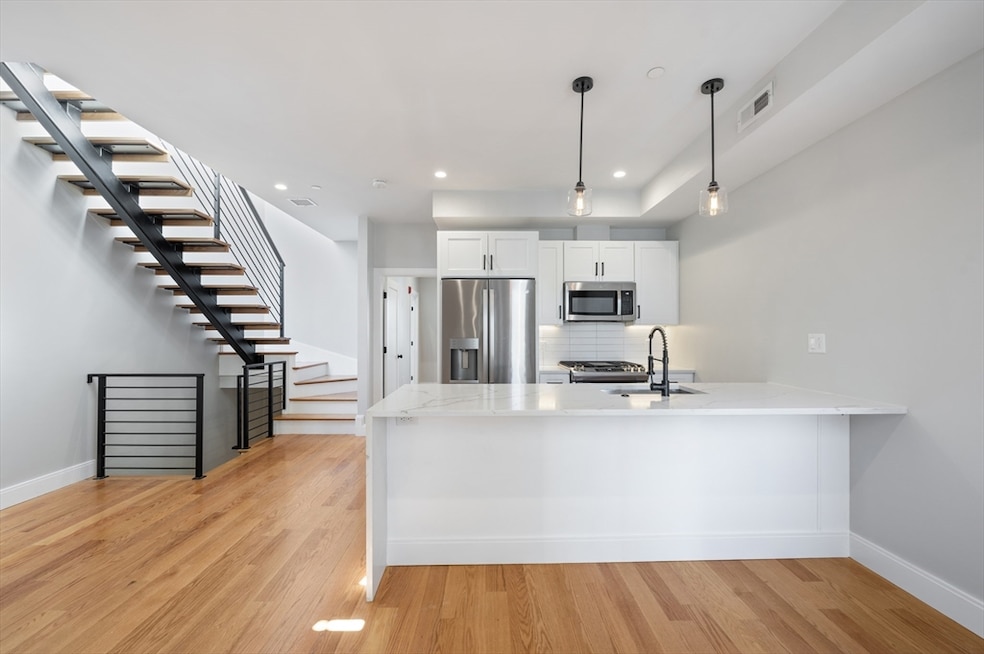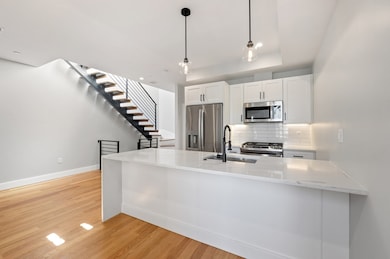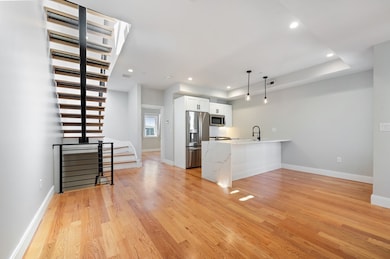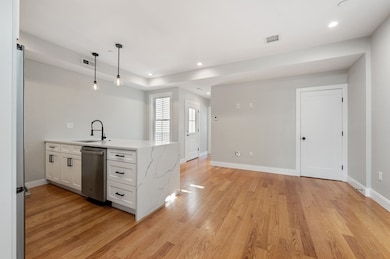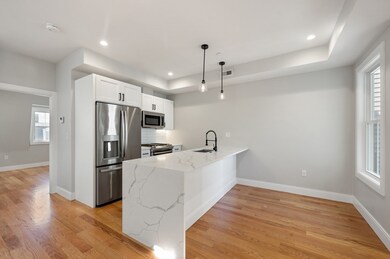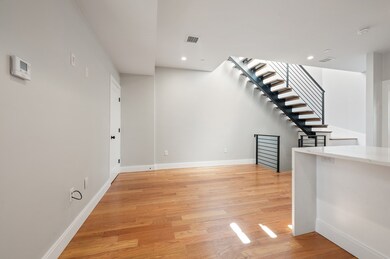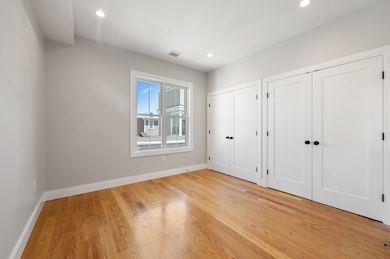174 W Seventh St Unit 3 Boston, MA 02127
South Boston NeighborhoodEstimated payment $5,007/month
Highlights
- Medical Services
- Deck
- Wood Flooring
- No Units Above
- Property is near public transit
- 4-minute walk to Sweeney Playground
About This Home
Enjoy modern city living in this newly renovated top-floor 2-bed 2-bath condo, offering stylish updates, private outdoor space, and a fantastic location. The thoughtfully designed layout maximizes every square foot, with a sleek, updated kitchen featuring stainless steel appliances, quartz countertops, and ample cabinet space. Just off the kitchen, a small private deck is perfect for morning coffee or a quiet moment outdoors. The living room is cozy, it’s bright & super functional!! ideal for relaxing at the end of the day or entertaining a few friends. Both bedrooms are spacious, with the primary suite offering an amazing en-suite bath and generous closet space. Head upstairs to your private roof deck—a true highlight—offering plenty of room for lounging, dining, or taking in sweeping views of the city skyline. Located close to shops, restaurants, parks, and public transit. Ask the agents about Washington Village and all the exciting new developments coming to this area of Southie!
Property Details
Home Type
- Condominium
Est. Annual Taxes
- $7,284
Year Built
- Built in 1900
HOA Fees
- $209 Monthly HOA Fees
Home Design
- Entry on the 3rd floor
- Frame Construction
- Rubber Roof
Interior Spaces
- 940 Sq Ft Home
- 2-Story Property
- Insulated Windows
Kitchen
- Range
- Microwave
- Freezer
- Dishwasher
- Disposal
Flooring
- Wood
- Tile
Bedrooms and Bathrooms
- 2 Bedrooms
- 2 Full Bathrooms
Laundry
- Laundry in unit
- Dryer
- Washer
Parking
- 1 Car Parking Space
- Off-Street Parking
- Rented or Permit Required
Location
- Property is near public transit
- Property is near schools
Utilities
- Central Heating and Cooling System
- 1 Cooling Zone
- 1 Heating Zone
Additional Features
- Deck
- No Units Above
Listing and Financial Details
- Assessor Parcel Number 1412841
Community Details
Overview
- Association fees include water, sewer, insurance
- 3 Units
Amenities
- Medical Services
- Shops
Recreation
- Tennis Courts
- Park
- Bike Trail
Pet Policy
- Pets Allowed
Map
Home Values in the Area
Average Home Value in this Area
Property History
| Date | Event | Price | List to Sale | Price per Sq Ft |
|---|---|---|---|---|
| 09/16/2025 09/16/25 | Pending | -- | -- | -- |
| 09/08/2025 09/08/25 | For Sale | $799,000 | -- | $850 / Sq Ft |
Source: MLS Property Information Network (MLS PIN)
MLS Number: 73427665
- 227 E St
- 18 Loring St
- 212 W 6th St Unit 212
- 210 W 6th St Unit 210
- 205 E St Unit 4N
- 154 W 8th St Unit 5-S
- 198 Bowen St Unit 1
- 198 Bowen St Unit 3
- 163 W 8th St
- 89 Baxter St
- 205 W 8th St Unit 5
- 250 W Fifth St
- 250 W Fifth St Unit 3
- 250 W Fifth St Unit 1
- 80 Baxter St
- 136 W 8th St Unit 4
- 136 W 8th St Unit 1
- 271 W 5th St
- 153-157 W Seventh St
- 148 W 9th St Unit 6
