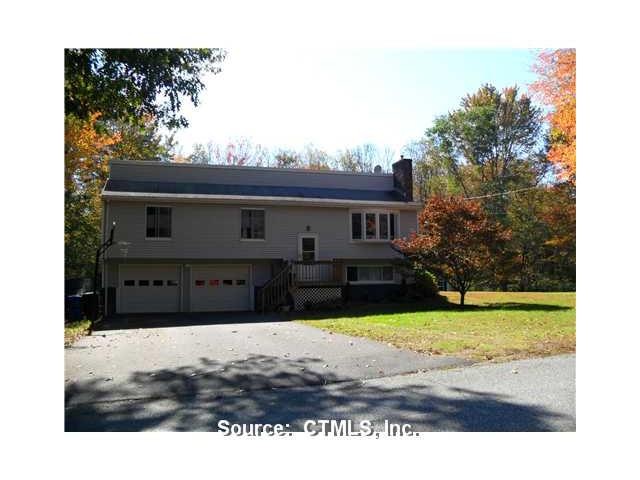
174 Walbridge Hill Rd Tolland, CT 06084
Highlights
- Above Ground Pool
- 6.01 Acre Lot
- Deck
- Tolland High School Rated A-
- Open Floorplan
- Raised Ranch Architecture
About This Home
As of November 20176 Acres of wooded land is perfect for the outdoor enthusiast! New kitch w/grnte, brkfast bar. New bath w/ tile, jczzi. Opn layout, 4 seas sunrm, pellet stv in lr, ll fam rm. Mlti lvl decks to ag pool. Unique opp to own a beaut home and acreage!
Last Agent to Sell the Property
Coldwell Banker Realty License #RES.0773156 Listed on: 10/10/2011

Last Buyer's Agent
Sondra Montesi
Home Selling Team License #RES.0793348
Home Details
Home Type
- Single Family
Est. Annual Taxes
- $5,413
Year Built
- Built in 1985
Lot Details
- 6.01 Acre Lot
- Stone Wall
- Many Trees
Home Design
- Raised Ranch Architecture
- Vinyl Siding
Interior Spaces
- 1,918 Sq Ft Home
- Open Floorplan
- 1 Fireplace
- Thermal Windows
- Finished Basement
- Basement Fills Entire Space Under The House
Kitchen
- Oven or Range
- Microwave
- Dishwasher
Bedrooms and Bathrooms
- 3 Bedrooms
- 2 Full Bathrooms
Attic
- Attic Fan
- Storage In Attic
- Pull Down Stairs to Attic
Parking
- 2 Car Garage
- Basement Garage
- Tuck Under Garage
- Parking Deck
- Driveway
Outdoor Features
- Above Ground Pool
- Deck
- Outdoor Storage
Schools
- Birch Grove Elementary School
- Tolland High School
Utilities
- Baseboard Heating
- Heating System Uses Oil
- Heating System Uses Wood
- Heating System Uses Oil Above Ground
- Oil Water Heater
- Cable TV Available
Ownership History
Purchase Details
Home Financials for this Owner
Home Financials are based on the most recent Mortgage that was taken out on this home.Purchase Details
Purchase Details
Similar Homes in the area
Home Values in the Area
Average Home Value in this Area
Purchase History
| Date | Type | Sale Price | Title Company |
|---|---|---|---|
| Warranty Deed | $247,500 | -- | |
| Warranty Deed | $247,500 | -- | |
| Warranty Deed | $149,900 | -- | |
| Warranty Deed | $149,900 | -- | |
| Deed | $155,000 | -- |
Mortgage History
| Date | Status | Loan Amount | Loan Type |
|---|---|---|---|
| Open | $250,000 | Purchase Money Mortgage | |
| Closed | $250,000 | New Conventional | |
| Previous Owner | $100,000 | No Value Available |
Property History
| Date | Event | Price | Change | Sq Ft Price |
|---|---|---|---|---|
| 11/10/2017 11/10/17 | Sold | $247,500 | -0.2% | $129 / Sq Ft |
| 09/18/2017 09/18/17 | Pending | -- | -- | -- |
| 08/02/2017 08/02/17 | Price Changed | $248,000 | -2.7% | $129 / Sq Ft |
| 06/11/2017 06/11/17 | For Sale | $255,000 | +9.0% | $133 / Sq Ft |
| 03/08/2012 03/08/12 | Sold | $234,000 | -6.4% | $122 / Sq Ft |
| 12/24/2011 12/24/11 | Pending | -- | -- | -- |
| 10/10/2011 10/10/11 | For Sale | $249,900 | -- | $130 / Sq Ft |
Tax History Compared to Growth
Tax History
| Year | Tax Paid | Tax Assessment Tax Assessment Total Assessment is a certain percentage of the fair market value that is determined by local assessors to be the total taxable value of land and additions on the property. | Land | Improvement |
|---|---|---|---|---|
| 2025 | $6,613 | $243,200 | $84,200 | $159,000 |
| 2024 | $6,527 | $172,800 | $81,000 | $91,800 |
| 2023 | $6,451 | $172,800 | $81,000 | $91,800 |
| 2022 | $6,321 | $172,800 | $81,000 | $91,800 |
| 2021 | $6,413 | $172,800 | $81,000 | $91,800 |
| 2020 | $6,229 | $172,800 | $81,000 | $91,800 |
| 2019 | $6,161 | $170,900 | $83,100 | $87,800 |
| 2018 | $5,982 | $170,900 | $83,100 | $87,800 |
| 2017 | $5,843 | $170,900 | $83,100 | $87,800 |
| 2016 | $5,843 | $170,900 | $83,100 | $87,800 |
| 2015 | $5,701 | $170,900 | $83,100 | $87,800 |
| 2014 | $5,654 | $182,100 | $90,600 | $91,500 |
Agents Affiliated with this Home
-

Seller's Agent in 2017
Melinda Walencewicz
eXp Realty
(860) 985-4363
1 in this area
61 Total Sales
-
L
Buyer's Agent in 2017
Linda Domingos
Coldwell Banker Realty
-

Seller's Agent in 2012
Lisa Gordon
Coldwell Banker Realty
(860) 805-7722
85 in this area
193 Total Sales
-
S
Buyer's Agent in 2012
Sondra Montesi
Home Selling Team
Map
Source: SmartMLS
MLS Number: G605321
APN: TOLL-000030-E000000-000010-000002
- 51 Nedwied Rd
- 10 Depot Rd Unit 18
- 162 Pinney Hill Rd
- 0 S River Rd
- 442 Merrow Rd
- 4 Timber Ln
- 46 Ryan Rd
- 312 Merrow Rd
- 77 Timber Trail
- 548 Merrow Rd
- 226 Goose Ln
- 25 Ridgewood Rd
- 0 Tolland Turnpike Unit 24107059
- 50 Tolland Turnpike
- 45 Deborah Dr
- 38 Evergreen Dr
- 108 Merrow Rd
- 0 Tolland Stage Rd Unit 24101836
- 394 Merrow Rd
- 21 Farmbrook Dr
