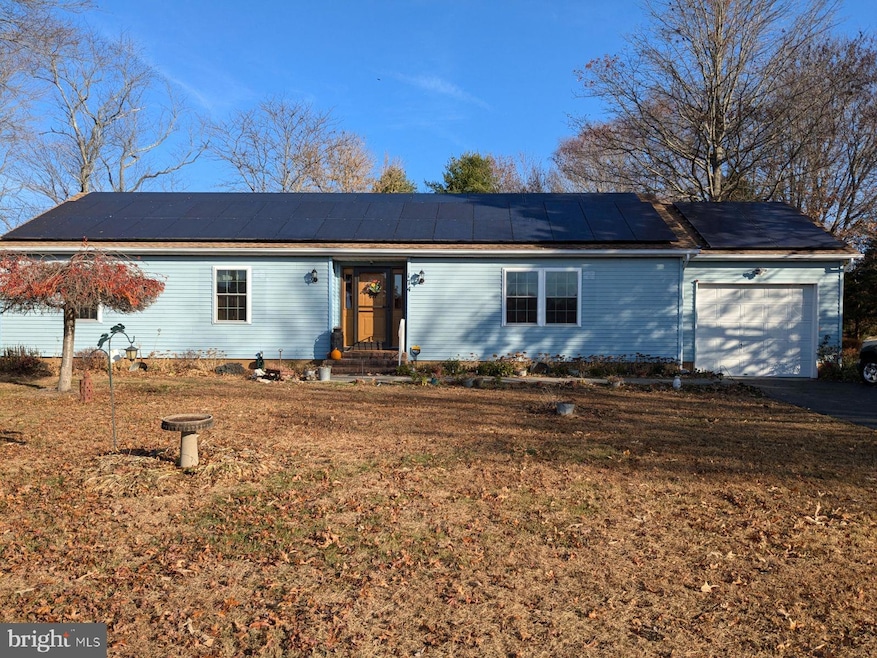
174 Whig Lane Rd Pilesgrove, NJ 08098
Highlights
- Rambler Architecture
- 1 Car Attached Garage
- Electric Baseboard Heater
- No HOA
- Central Air
About This Home
As of May 2025The seller is currently in the process of having a new septic installed. Come see this lovingly maintained 3 bedroom,2 bath ranch style home, that sits beautifully on just under 2 acres. Featuring a newly installed front door, the foyer welcomes you into a spacious living room perfect for relaxing or entertaining. The over-sized eat-in kitchen has great counter space, a new range and microwave, and is complete with a new sliding door that leads to your picturesque backyard.The full basement includes an area that is partially finished as well as a laundry area and a separate storage space with walk out bilco doors . An attached garage adds convenience, and the 3-year-old roof ensures peace of mind for years to come. A few other great features you don't want to miss are the all new windows, with replacement down to the frame and the pull down attic with fully floored storage. Don't miss out on the incredible opportunity to make this great home yours.
Last Agent to Sell the Property
BHHS Fox & Roach-Mullica Hill North Listed on: 01/24/2025

Home Details
Home Type
- Single Family
Est. Annual Taxes
- $7,117
Year Built
- Built in 1986
Lot Details
- 1.84 Acre Lot
Parking
- 1 Car Attached Garage
- Front Facing Garage
- Driveway
Home Design
- Rambler Architecture
- Block Foundation
- Vinyl Siding
Interior Spaces
- 1,512 Sq Ft Home
- Property has 1 Level
- Partially Finished Basement
- Basement Fills Entire Space Under The House
Bedrooms and Bathrooms
- 3 Main Level Bedrooms
- 2 Full Bathrooms
Schools
- Upper Pittsgrove Elementary School
- Upper Pitt Middle School
- Woodstown High School
Utilities
- Central Air
- Electric Baseboard Heater
- Electric Water Heater
- On Site Septic
Community Details
- No Home Owners Association
Listing and Financial Details
- Tax Lot 00008 01
- Assessor Parcel Number 14-00029-00008 01
Ownership History
Purchase Details
Home Financials for this Owner
Home Financials are based on the most recent Mortgage that was taken out on this home.Purchase Details
Similar Homes in the area
Home Values in the Area
Average Home Value in this Area
Purchase History
| Date | Type | Sale Price | Title Company |
|---|---|---|---|
| Deed | $439,000 | Foundation Title | |
| Deed | $439,000 | Foundation Title | |
| Deed | -- | -- |
Mortgage History
| Date | Status | Loan Amount | Loan Type |
|---|---|---|---|
| Open | $329,250 | New Conventional | |
| Closed | $329,250 | New Conventional |
Property History
| Date | Event | Price | Change | Sq Ft Price |
|---|---|---|---|---|
| 05/30/2025 05/30/25 | Sold | $439,000 | -1.3% | $290 / Sq Ft |
| 04/08/2025 04/08/25 | Pending | -- | -- | -- |
| 03/24/2025 03/24/25 | Price Changed | $445,000 | -1.1% | $294 / Sq Ft |
| 02/07/2025 02/07/25 | Price Changed | $449,990 | -3.4% | $298 / Sq Ft |
| 01/24/2025 01/24/25 | For Sale | $466,000 | -- | $308 / Sq Ft |
Tax History Compared to Growth
Tax History
| Year | Tax Paid | Tax Assessment Tax Assessment Total Assessment is a certain percentage of the fair market value that is determined by local assessors to be the total taxable value of land and additions on the property. | Land | Improvement |
|---|---|---|---|---|
| 2024 | $6,889 | $231,100 | $64,200 | $166,900 |
| 2023 | $6,889 | $231,100 | $64,200 | $166,900 |
| 2022 | $6,737 | $231,100 | $64,200 | $166,900 |
| 2021 | $6,207 | $231,100 | $64,200 | $166,900 |
| 2020 | $6,293 | $231,100 | $64,200 | $166,900 |
| 2019 | $5,738 | $218,000 | $92,000 | $126,000 |
| 2018 | $5,478 | $218,000 | $92,000 | $126,000 |
| 2017 | $5,474 | $218,000 | $92,000 | $126,000 |
| 2016 | $5,234 | $218,000 | $92,000 | $126,000 |
| 2015 | $4,936 | $218,000 | $92,000 | $126,000 |
| 2014 | $4,768 | $218,000 | $92,000 | $126,000 |
Agents Affiliated with this Home
-

Seller's Agent in 2025
LEAH PARKS
BHHS Fox & Roach
(609) 364-9997
34 Total Sales
-

Buyer's Agent in 2025
Ron Bruce
BHHS Fox & Roach
(856) 343-6098
590 Total Sales
Map
Source: Bright MLS
MLS Number: NJSA2013440
APN: 14-00029-0000-00008-01
- 104 Lincoln Rd
- 812 Lincoln Rd
- 235 Swedesboro Rd
- 266 Whig Lane Rd
- 384 -386 Pine Tavern Rd
- 994 Lincoln Rd
- 357 Avis Mill Rd
- 93 Lincoln Mill Rd
- 919 Blackberry Dr
- 163 Ashwood Dr
- 6 Shadybrook Rd
- 801 Mullica Hill Rd
- 1525 Ellis Mill Rd
- 317 Meadowbrook Dr
- 673 Harrisonville Rd
- 135 Avis Mill Rd
- 280 Woodstown Daretown Rd
- 578 Eldridges Hill Rd
- 167 Cedar Grove Rd
- 103 Friendship Rd






