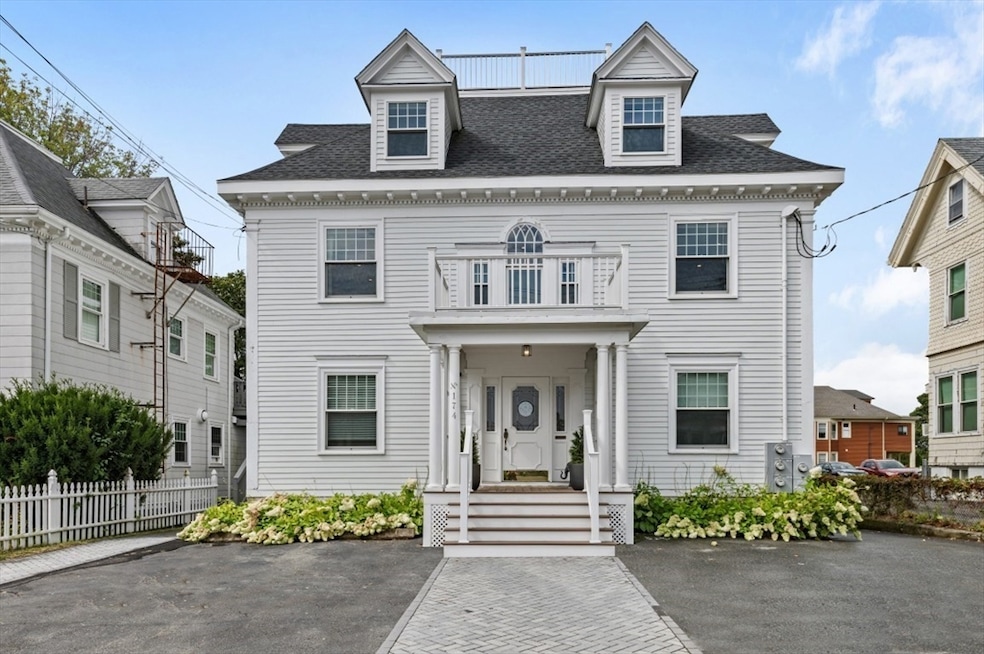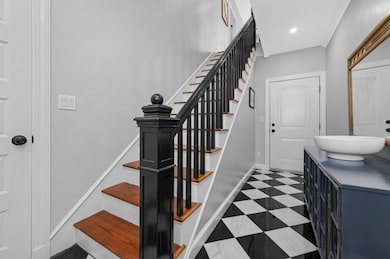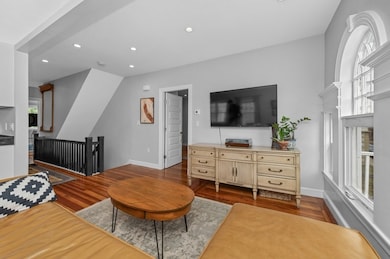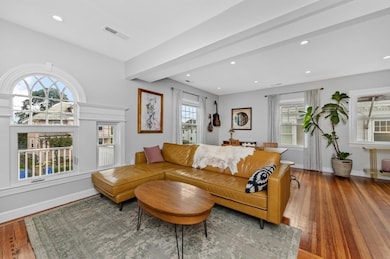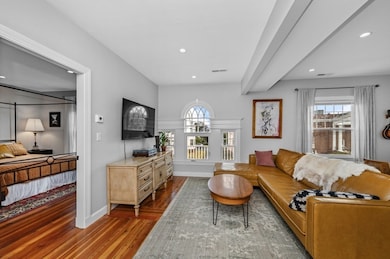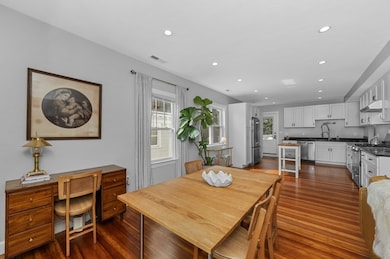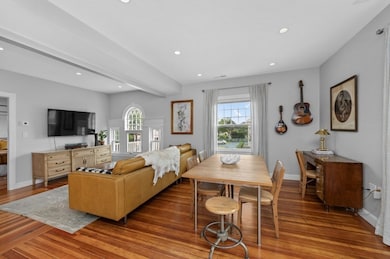174 Winthrop St Unit 2 Winthrop, MA 02152
Downtown Winthrop NeighborhoodEstimated payment $4,576/month
Highlights
- Marina
- Golf Course Community
- Open Floorplan
- William P. Gorman/Fort Banks Elementary School Rated A-
- Medical Services
- Deck
About This Home
Step inside this beautifully reimagined residence where timeless charm meets modern comfort. This 3 bedroom, 2.5 bath home has been fully renovated with thoughtful design choices that highlight the building’s historic character while adding the conveniences of today. Original hardwood floors anchor the sun-filled interior, where a welcoming living area flows into a stylish kitchen, complemented by a convenient half bath- ideal for guests. The first-floor primary suite creates a true retreat, complete with a private bath and generous closet space. A bright sunporch extends your living space, while the back deck opens to a shared yard, perfect for gatherings. Upstairs, two additional bedrooms share a full bath with a classic tub, offering comfort and privacy. With laundry in-unit, storage in the basement, and two off-street parking spots, this home balances character with practicality. Every detail has been carefully considered, making this residence as welcoming as it is distinctive.
Property Details
Home Type
- Condominium
Year Built
- Built in 1880 | Remodeled
Home Design
- Entry on the 2nd floor
- Frame Construction
- Shingle Roof
Interior Spaces
- 1,973 Sq Ft Home
- 2-Story Property
- Open Floorplan
- Recessed Lighting
- Entrance Foyer
- Combination Dining and Living Room
- Sun or Florida Room
- Basement
Kitchen
- Range
- Plumbed For Ice Maker
- Dishwasher
- Stainless Steel Appliances
- Solid Surface Countertops
- Disposal
Flooring
- Wood
- Ceramic Tile
Bedrooms and Bathrooms
- 3 Bedrooms
- Primary bedroom located on second floor
- Walk-In Closet
- Bathtub with Shower
- Separate Shower
Laundry
- Laundry in unit
- Dryer
- Washer
Parking
- 2 Car Parking Spaces
- Off-Street Parking
- Deeded Parking
Outdoor Features
- Deck
- Porch
Location
- Property is near public transit
- Property is near schools
Utilities
- Central Heating and Cooling System
- 2 Cooling Zones
- 2 Heating Zones
Listing and Financial Details
- Assessor Parcel Number 1422635
Community Details
Overview
- Association fees include water, sewer, insurance, maintenance structure, ground maintenance, reserve funds
- 3 Units
- Near Conservation Area
Amenities
- Medical Services
- Common Area
- Shops
- Coin Laundry
- Community Storage Space
Recreation
- Marina
- Golf Course Community
- Tennis Courts
- Park
- Jogging Path
- Bike Trail
Pet Policy
- Pets Allowed
Map
Home Values in the Area
Average Home Value in this Area
Property History
| Date | Event | Price | List to Sale | Price per Sq Ft |
|---|---|---|---|---|
| 10/14/2025 10/14/25 | Price Changed | $729,900 | -1.4% | $370 / Sq Ft |
| 09/03/2025 09/03/25 | For Sale | $739,900 | 0.0% | $375 / Sq Ft |
| 08/04/2020 08/04/20 | Rented | $2,400 | -14.3% | -- |
| 08/04/2020 08/04/20 | Under Contract | -- | -- | -- |
| 06/07/2020 06/07/20 | For Rent | $2,800 | -- | -- |
Source: MLS Property Information Network (MLS PIN)
MLS Number: 73425030
- 3 Buckthorn Terrace Unit 2
- 10 Somerset Ave Unit 304
- 10 Somerset Ave Unit 403
- 10 Somerset Ave Unit 201
- 10 Somerset Ave Unit 408
- 10 Somerset Ave Unit 204
- 10 Somerset Ave Unit 211
- 10 Somerset Ave Unit 206
- 35 Somerset Ave Unit 6
- 40 Cottage Park Rd
- 142 Pleasant St Unit 2
- 136 Pauline St
- 308 Bowdoin St
- 339 Winthrop St
- 184 Woodside Ave Unit 1
- 123 Hermon St
- 92 Plummer Ave
- 220 Woodside Ave Unit 1
- 9 Atlantic St Unit 2
- 170 Cottage Park Rd
- 2 Jefferson St Unit 13
- 19 Jefferson St Unit 1
- 220 Winthrop St Unit 302
- 220 Winthrop St Unit 301
- 220 Winthrop St Unit 203
- 220 Winthrop St Unit 304
- 220 Winthrop St Unit 206
- 5 Fremont St Unit 301
- 136 Pauline St
- 95 Hermon St Unit 1
- 52 Washington Ave Unit 2
- 118 Brookfield Rd Unit 2
- 76 Atlantic St Unit 1
- 145 Bartlett Rd Unit 1
- 288 Pleasant St Unit 1
- 293 Main St Unit 2
- 35 Lincoln St Unit 1
- 6 Edgehill Rd Unit 1
- 8 Seafoam Ave Unit 1
- 312 Shirley St Unit 309
