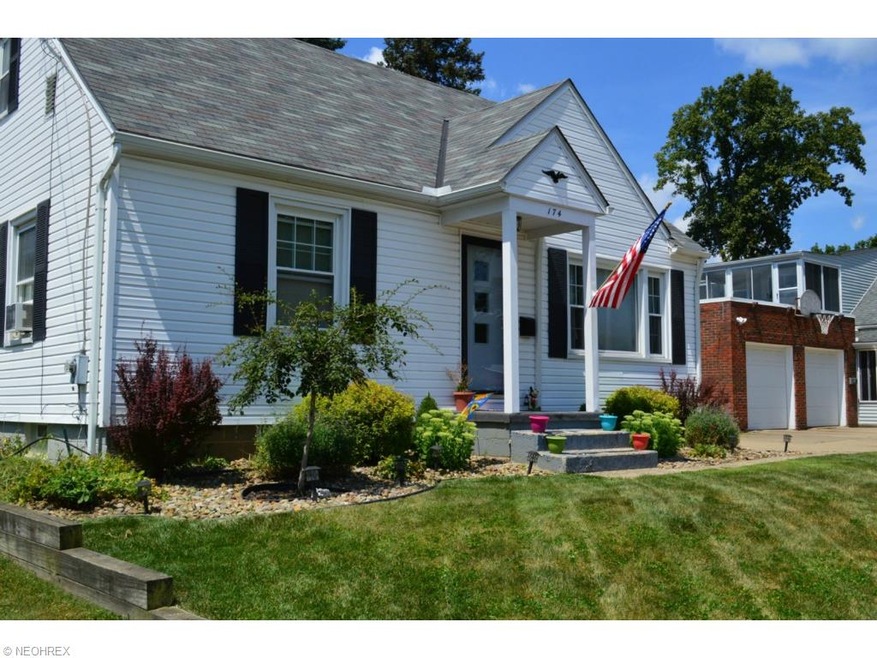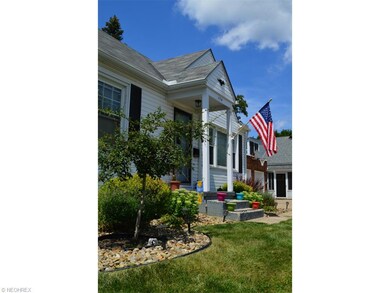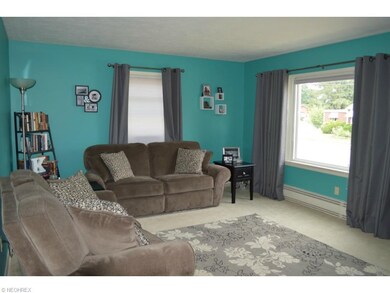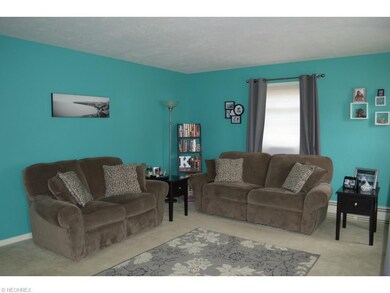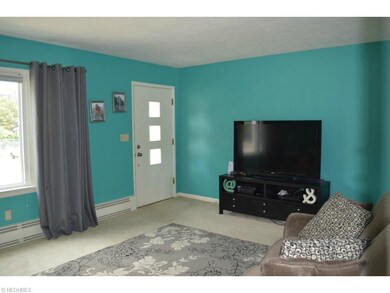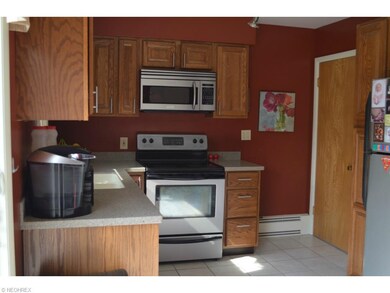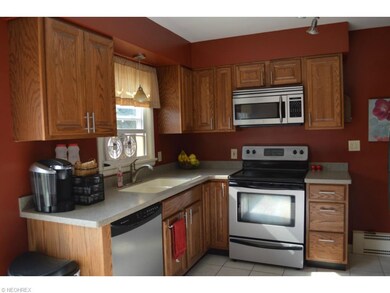
174 Woolf Ave Akron, OH 44312
Ellet NeighborhoodHighlights
- Cape Cod Architecture
- Baseboard Heating
- Privacy Fence
- 1 Car Detached Garage
About This Home
As of June 2025Welcome to this gorgeous Ellet home. This quality built cape cod exudes charm, curb appeal and is immaculate – ready for you to move right in. Updates include: ’15 New shower and commode in the oversized lower bath, professional landscaping of font yard. ’14 New hot water tank, new tub surround in main bath, new carpet in the 3rd bedroom, the basement was finished adding 360 additional sq/ft of living space. ’12 A radon mitigation system was installed. '10 Full bath remodel- granite counter, vanity w drawers, plumbing & light fixtures, refinish tub, wainscoting, tile floor. '09 Blown insulation in all exterior walls & attic space, Kitchen- complete remodel: raised panel cabinets, solid surface counters w built in sink, stainless steel appliances, tile floor, pantry, light fixtures & more. '07 Roof, vinyl siding. '05 Windows - dual pane double hung with screens. This home really has so much to offer. The arge living area, welcoming guests, leads to the spacious kit. Enjoy the view gazing out the striking picture window in the eat-in kit. There are two generously sized bedrooms on the first floor. The large master suite is located on the second floor and is accompanied with a sitting area and lengthy closet. The lover level has been nicely finished and is perfect for entertaining family and friends. The 2nd full bath adds functionality and ease. There is a 1.5 car det garage with opener. The vinyl privacy fence in the back yard adds a level of serenity.
Last Agent to Sell the Property
Charles Glasgow
Deleted Agent License #2013001656 Listed on: 08/10/2015
Last Buyer's Agent
Pikus Property Management Powered by Hackenberg Realty Group License #2004021545
Home Details
Home Type
- Single Family
Est. Annual Taxes
- $2,004
Year Built
- Built in 1955
Lot Details
- Lot Dimensions are 50x85
- Privacy Fence
- Vinyl Fence
Home Design
- Cape Cod Architecture
- Bungalow
- Asphalt Roof
- Vinyl Construction Material
Interior Spaces
- 1,614 Sq Ft Home
- 1.5-Story Property
Bedrooms and Bathrooms
- 3 Bedrooms
Parking
- 1 Car Detached Garage
- Garage Door Opener
Utilities
- Window Unit Cooling System
- Baseboard Heating
- Heating System Uses Gas
Listing and Financial Details
- Assessor Parcel Number 6821411
Ownership History
Purchase Details
Home Financials for this Owner
Home Financials are based on the most recent Mortgage that was taken out on this home.Purchase Details
Home Financials for this Owner
Home Financials are based on the most recent Mortgage that was taken out on this home.Purchase Details
Home Financials for this Owner
Home Financials are based on the most recent Mortgage that was taken out on this home.Purchase Details
Home Financials for this Owner
Home Financials are based on the most recent Mortgage that was taken out on this home.Purchase Details
Home Financials for this Owner
Home Financials are based on the most recent Mortgage that was taken out on this home.Purchase Details
Purchase Details
Purchase Details
Similar Homes in Akron, OH
Home Values in the Area
Average Home Value in this Area
Purchase History
| Date | Type | Sale Price | Title Company |
|---|---|---|---|
| Warranty Deed | $176,000 | American Title Solutions | |
| Survivorship Deed | $97,500 | Attorney | |
| Survivorship Deed | $84,000 | None Available | |
| Warranty Deed | -- | First American Title | |
| Warranty Deed | $47,500 | First American Title Ins Co | |
| Interfamily Deed Transfer | $50,000 | -- | |
| Interfamily Deed Transfer | $50,000 | -- | |
| Interfamily Deed Transfer | -- | -- | |
| Interfamily Deed Transfer | -- | -- | |
| Interfamily Deed Transfer | $50,000 | -- | |
| Interfamily Deed Transfer | $50,000 | -- |
Mortgage History
| Date | Status | Loan Amount | Loan Type |
|---|---|---|---|
| Open | $170,720 | New Conventional | |
| Closed | $37,736 | Credit Line Revolving | |
| Previous Owner | $95,733 | FHA | |
| Previous Owner | $81,870 | FHA | |
| Previous Owner | $47,562 | Unknown | |
| Previous Owner | $30,000 | Unknown | |
| Previous Owner | $48,415 | Unknown | |
| Previous Owner | $47,500 | Purchase Money Mortgage | |
| Previous Owner | $23,861 | Unknown |
Property History
| Date | Event | Price | Change | Sq Ft Price |
|---|---|---|---|---|
| 06/25/2025 06/25/25 | Sold | $176,000 | +3.6% | $140 / Sq Ft |
| 05/29/2025 05/29/25 | Pending | -- | -- | -- |
| 05/27/2025 05/27/25 | Price Changed | $169,900 | +0.5% | $135 / Sq Ft |
| 05/25/2025 05/25/25 | For Sale | $169,000 | +73.3% | $135 / Sq Ft |
| 12/04/2015 12/04/15 | Sold | $97,500 | -7.1% | $60 / Sq Ft |
| 10/28/2015 10/28/15 | Pending | -- | -- | -- |
| 08/10/2015 08/10/15 | For Sale | $104,900 | +24.9% | $65 / Sq Ft |
| 01/20/2012 01/20/12 | Sold | $84,000 | -6.6% | $52 / Sq Ft |
| 01/12/2012 01/12/12 | Pending | -- | -- | -- |
| 11/23/2011 11/23/11 | For Sale | $89,900 | -- | $56 / Sq Ft |
Tax History Compared to Growth
Tax History
| Year | Tax Paid | Tax Assessment Tax Assessment Total Assessment is a certain percentage of the fair market value that is determined by local assessors to be the total taxable value of land and additions on the property. | Land | Improvement |
|---|---|---|---|---|
| 2025 | $2,416 | $45,665 | $7,508 | $38,157 |
| 2024 | $2,416 | $45,665 | $7,508 | $38,157 |
| 2023 | $2,416 | $45,665 | $7,508 | $38,157 |
| 2022 | $2,179 | $32,249 | $5,250 | $26,999 |
| 2021 | $2,181 | $32,249 | $5,250 | $26,999 |
| 2020 | $2,148 | $32,250 | $5,250 | $27,000 |
| 2019 | $2,016 | $27,430 | $5,190 | $22,240 |
| 2018 | $1,989 | $27,430 | $5,190 | $22,240 |
| 2017 | $2,021 | $27,430 | $5,190 | $22,240 |
| 2016 | $2,022 | $27,430 | $5,190 | $22,240 |
| 2015 | $2,021 | $27,430 | $5,190 | $22,240 |
| 2014 | $2,004 | $27,430 | $5,190 | $22,240 |
| 2013 | $1,971 | $27,540 | $5,190 | $22,350 |
Agents Affiliated with this Home
-
J
Seller's Agent in 2025
Jennifer Wittensoldner
EXP Realty, LLC.
(330) 933-6039
1 in this area
12 Total Sales
-

Buyer's Agent in 2025
Jody Rearick
RE/MAX
(330) 329-0068
62 in this area
529 Total Sales
-
D
Buyer Co-Listing Agent in 2025
Dante DePiro
RE/MAX
1 in this area
7 Total Sales
-
C
Seller's Agent in 2015
Charles Glasgow
Deleted Agent
-
A
Buyer's Agent in 2015
Aaron Scheks
Pikus Property Management Powered by Hackenberg Realty Group
(330) 958-9104
2 Total Sales
-

Seller's Agent in 2012
Steve Mosholder
Mosholder Realty Inc.
(330) 554-6770
11 in this area
218 Total Sales
Map
Source: MLS Now
MLS Number: 3737745
APN: 68-21411
