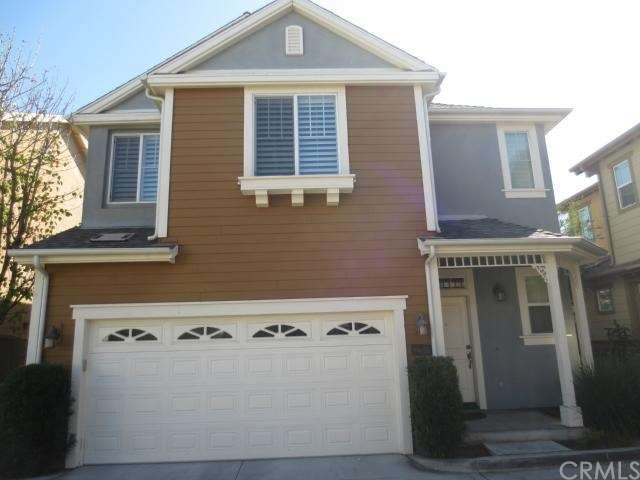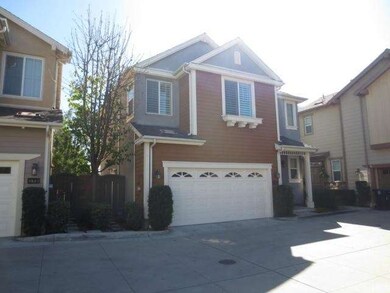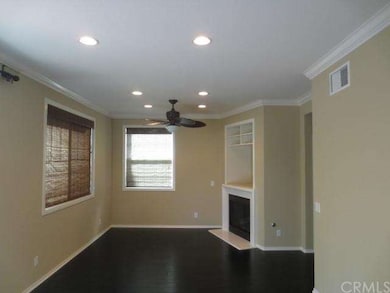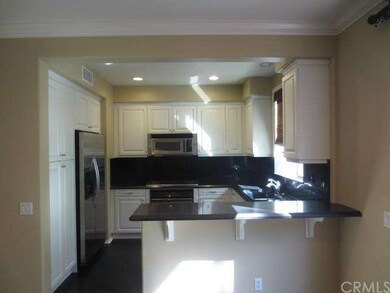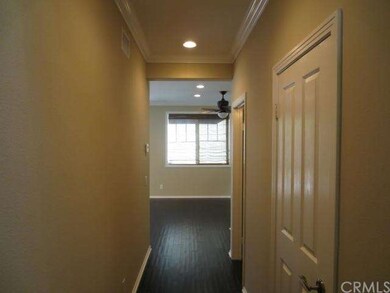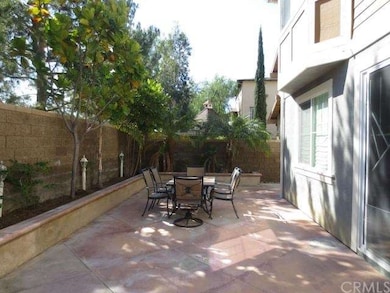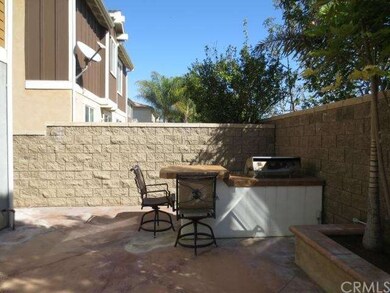
174 Zephyr Run Tustin, CA 92782
Highlights
- In Ground Pool
- Primary Bedroom Suite
- Clubhouse
- Venado Middle School Rated A
- Open Floorplan
- Wood Flooring
About This Home
As of May 2015This 3 Bedroom 2 1/2 Bath move in ready. Two Story detached with hardwood floors and crown moulding. Plantation shutters, Custom bamboo shades, Stainless steel appliances with 5 burner cooktop. Ceiling fans in all bedrooms and living room. Closet organizers and jetted tub at Master Bedroom. Nice size yard with built in Barbeque with fridge. Keypad entry to garage.
Last Agent to Sell the Property
Ray Padilla
PWR Staff Listed on: 02/08/2015
Property Details
Home Type
- Condominium
Est. Annual Taxes
- $9,894
Year Built
- Built in 2004
Lot Details
- No Common Walls
- Northeast Facing Home
- Block Wall Fence
- Fence is in good condition
- Paved or Partially Paved Lot
- Sprinkler System
- Private Yard
- Garden
- Back Yard
HOA Fees
- $197 Monthly HOA Fees
Parking
- 2 Car Direct Access Garage
- Parking Available
- Garage Door Opener
Home Design
- Victorian Architecture
- Slab Foundation
- Fire Rated Drywall
- Interior Block Wall
- Frame Construction
- Tile Roof
- Partial Copper Plumbing
- Stucco
Interior Spaces
- 1,390 Sq Ft Home
- 2-Story Property
- Open Floorplan
- Wired For Data
- Crown Molding
- Ceiling Fan
- Double Pane Windows
- ENERGY STAR Qualified Windows
- Plantation Shutters
- Custom Window Coverings
- Bay Window
- Window Screens
- Panel Doors
- Entryway
- Family Room
- Living Room with Fireplace
Kitchen
- Breakfast Bar
- Self-Cleaning Convection Oven
- Gas Oven
- Built-In Range
- Microwave
- Water Line To Refrigerator
- Dishwasher
- Disposal
Flooring
- Wood
- Carpet
- Tile
Bedrooms and Bathrooms
- 3 Bedrooms
- All Upper Level Bedrooms
- Primary Bedroom Suite
- Walk-In Closet
- Mirrored Closets Doors
- 2 Full Bathrooms
Laundry
- Laundry Room
- Gas Dryer Hookup
Home Security
Pool
- In Ground Pool
- Spa
Outdoor Features
- Exterior Lighting
- Outdoor Grill
- Rain Gutters
Utilities
- Central Heating and Cooling System
- Vented Exhaust Fan
- Central Water Heater
- Phone System
- Cable TV Available
Listing and Financial Details
- Tax Lot 174
- Tax Tract Number 16474
- Assessor Parcel Number 93526126
Community Details
Overview
- 124 Units
- Corrigan
Amenities
- Community Barbecue Grill
- Picnic Area
- Clubhouse
Recreation
- Community Playground
- Community Pool
- Community Spa
- Bike Trail
Pet Policy
- Pets Allowed
Security
- Fire and Smoke Detector
- Fire Sprinkler System
Ownership History
Purchase Details
Home Financials for this Owner
Home Financials are based on the most recent Mortgage that was taken out on this home.Purchase Details
Home Financials for this Owner
Home Financials are based on the most recent Mortgage that was taken out on this home.Purchase Details
Home Financials for this Owner
Home Financials are based on the most recent Mortgage that was taken out on this home.Purchase Details
Home Financials for this Owner
Home Financials are based on the most recent Mortgage that was taken out on this home.Similar Homes in Tustin, CA
Home Values in the Area
Average Home Value in this Area
Purchase History
| Date | Type | Sale Price | Title Company |
|---|---|---|---|
| Grant Deed | $1,150,000 | Chicago Title | |
| Grant Deed | $550,000 | Corinthian Title Company | |
| Interfamily Deed Transfer | -- | Financial Title Company | |
| Grant Deed | $566,500 | First American Title Co |
Mortgage History
| Date | Status | Loan Amount | Loan Type |
|---|---|---|---|
| Open | $862,500 | New Conventional | |
| Previous Owner | $397,000 | New Conventional | |
| Previous Owner | $440,000 | New Conventional | |
| Previous Owner | $148,000 | Credit Line Revolving | |
| Previous Owner | $452,850 | Purchase Money Mortgage | |
| Closed | $113,200 | No Value Available |
Property History
| Date | Event | Price | Change | Sq Ft Price |
|---|---|---|---|---|
| 05/20/2015 05/20/15 | Sold | $550,000 | -4.3% | $396 / Sq Ft |
| 05/06/2015 05/06/15 | Pending | -- | -- | -- |
| 03/20/2015 03/20/15 | Price Changed | $574,999 | -4.0% | $414 / Sq Ft |
| 03/03/2015 03/03/15 | Price Changed | $599,000 | -1.8% | $431 / Sq Ft |
| 02/08/2015 02/08/15 | For Sale | $610,000 | -- | $439 / Sq Ft |
Tax History Compared to Growth
Tax History
| Year | Tax Paid | Tax Assessment Tax Assessment Total Assessment is a certain percentage of the fair market value that is determined by local assessors to be the total taxable value of land and additions on the property. | Land | Improvement |
|---|---|---|---|---|
| 2024 | $9,894 | $648,051 | $406,000 | $242,051 |
| 2023 | $9,665 | $635,345 | $398,040 | $237,305 |
| 2022 | $9,825 | $622,888 | $390,236 | $232,652 |
| 2021 | $9,627 | $610,675 | $382,584 | $228,091 |
| 2020 | $9,563 | $604,414 | $378,661 | $225,753 |
| 2019 | $9,367 | $592,563 | $371,236 | $221,327 |
| 2018 | $9,227 | $580,945 | $363,957 | $216,988 |
| 2017 | $9,047 | $569,554 | $356,820 | $212,734 |
| 2016 | $8,747 | $558,387 | $349,824 | $208,563 |
| 2015 | $9,236 | $609,000 | $416,896 | $192,104 |
| 2014 | $8,344 | $531,852 | $339,748 | $192,104 |
Agents Affiliated with this Home
-
R
Seller's Agent in 2015
Ray Padilla
PWR Staff
-

Buyer's Agent in 2015
Mahsa Townsend
The Boutique Real Estate Group
(949) 813-8999
25 Total Sales
Map
Source: California Regional Multiple Listing Service (CRMLS)
MLS Number: PW15029826
APN: 935-261-26
- 284 Tustin Field Dr
- 309 Deerfield Ave Unit 5
- 401 Deerfield Ave Unit 84
- 264 Blue Sky Dr Unit 264
- 424 Deerfield Ave Unit 172
- 369 Deerfield Ave Unit 35
- 72 Westwind Dr
- 17 Gladstone Unit 105
- 154 Saint James Unit 53
- 3596 Sego St
- 3595 Sego St
- 12 Vienne
- 14972 Geneva St
- 287 Barnes Rd
- 61 Windwalker Way
- 261 Barnes Rd
- 18 Goldenbush
- 2 Altezza
- 15530 Bonsai Way
- 32 Goldenbush
