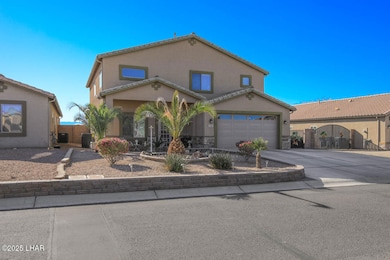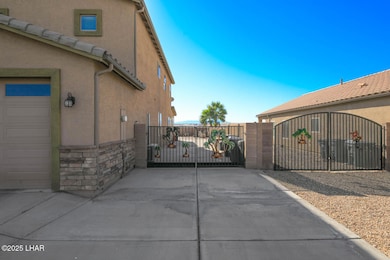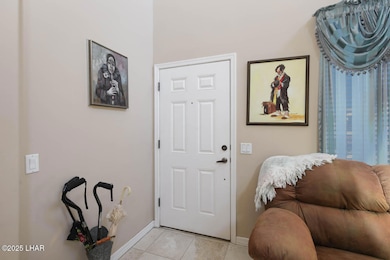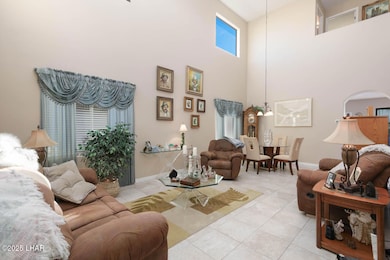1740 E Azalea Ave Lake Havasu City, AZ 86404
Desert Hills NeighborhoodEstimated payment $3,672/month
Highlights
- Garage Cooled
- Primary Bedroom Suite
- Reverse Osmosis System
- Gas Heated Pool
- Gated Community
- Recreation Room
About This Home
FULLY FURNISHED! Beautifully pampered 2-story home in gated North Pointe community, boasts 4 bedrooms, 3 full baths, heated pool & spa, and 2-car garage with boat deep bay. High vaulted ceiling enhances front living room and formal dining area combination. Rear kitchen features center island/breakfast bar, granite countertops, gas range, built-in microwave, newer KitchenAid dishwasher, and French doors to the patio. Family room can be converted to a main floor 5th bedroom if desired. Downstairs bathroom includes bidet toilet and shower/tub combo. Upper level primary suite includes water closet, garden tub, separate shower, dual sink extended vanity, and spacious walk-in closet. There are 3 additional bedrooms and full bathroom with shower/tub combo. Home is equipped with multiple A/C units and mini split in garage. Wide side yard parking with extended RV concrete slab, and potentially room for additional RV garage. Enjoy outdoor living with private gas/solar heated pool & spa, triangle shade cover, and outdoor shower. Pool recently re-plastered in 2023, and new pump installed. The covered patio includes BBQ and wall-mounted TV. This quality home was built on a post-tension slab.
Listing Agent
Realty ONE Group Mountain Desert-LH License #SA651043000 Listed on: 01/19/2025

Open House Schedule
-
Saturday, November 08, 202510:00 am to 2:00 pm11/8/2025 10:00:00 AM +00:0011/8/2025 2:00:00 PM +00:00Open house hosted by Dawn HolthouserAdd to Calendar
Home Details
Home Type
- Single Family
Est. Annual Taxes
- $2,967
Year Built
- Built in 2007
Lot Details
- 6,451 Sq Ft Lot
- Lot Dimensions are 50 x 112 x 60 x 112
- Back Yard Fenced
- Block Wall Fence
- Desert Landscape
- Irrigation
- Property is zoned L-R-1 Single-Family Residential
HOA Fees
- $95 Monthly HOA Fees
Home Design
- Wood Frame Construction
- Tile Roof
- Stucco
Interior Spaces
- 2,546 Sq Ft Home
- 2-Story Property
- Vaulted Ceiling
- Ceiling Fan
- Formal Dining Room
- Recreation Room
- Washer
Kitchen
- Breakfast Bar
- Gas Range
- Built-In Microwave
- Dishwasher
- Kitchen Island
- Granite Countertops
- Cultured Marble Countertops
- Disposal
- Reverse Osmosis System
Flooring
- Carpet
- Tile
Bedrooms and Bathrooms
- 4 Bedrooms
- Primary Bedroom Upstairs
- Primary Bedroom Suite
- Walk-In Closet
- 3 Full Bathrooms
- Dual Sinks
- Separate Shower in Primary Bathroom
- Soaking Tub
Parking
- 2 Car Attached Garage
- Garage Cooled
Pool
- Gas Heated Pool
- Gunite Pool
- Spa
Utilities
- Mini Split Air Conditioners
- Central Heating and Cooling System
- Mini Split Heat Pump
- Underground Utilities
- Natural Gas Connected
- Public Septic
Listing and Financial Details
- Home warranty included in the sale of the property
Community Details
Overview
- Built by Read Development Inc
- North Pointe Community
- North Pointe Subdivision
- Property managed by ATMS Management
Security
- Gated Community
Map
Home Values in the Area
Average Home Value in this Area
Tax History
| Year | Tax Paid | Tax Assessment Tax Assessment Total Assessment is a certain percentage of the fair market value that is determined by local assessors to be the total taxable value of land and additions on the property. | Land | Improvement |
|---|---|---|---|---|
| 2026 | -- | -- | -- | -- |
| 2025 | $2,950 | $58,704 | $0 | $0 |
| 2024 | $2,950 | $58,201 | $0 | $0 |
| 2023 | $2,950 | $57,814 | $0 | $0 |
| 2022 | $2,795 | $40,782 | $0 | $0 |
| 2021 | $2,811 | $38,004 | $0 | $0 |
| 2019 | $2,632 | $33,907 | $0 | $0 |
| 2018 | $2,529 | $31,519 | $0 | $0 |
| 2017 | $2,464 | $29,102 | $0 | $0 |
| 2016 | $2,196 | $27,411 | $0 | $0 |
| 2015 | $2,116 | $22,681 | $0 | $0 |
Property History
| Date | Event | Price | List to Sale | Price per Sq Ft |
|---|---|---|---|---|
| 10/21/2025 10/21/25 | Price Changed | $635,000 | -1.6% | $249 / Sq Ft |
| 06/10/2025 06/10/25 | Price Changed | $645,000 | -0.6% | $253 / Sq Ft |
| 04/02/2025 04/02/25 | Price Changed | $649,000 | -1.5% | $255 / Sq Ft |
| 01/19/2025 01/19/25 | For Sale | $659,000 | -- | $259 / Sq Ft |
Purchase History
| Date | Type | Sale Price | Title Company |
|---|---|---|---|
| Cash Sale Deed | $294,900 | Chicago Title Insurance Co | |
| Special Warranty Deed | -- | Chicago Title Ins Co |
Mortgage History
| Date | Status | Loan Amount | Loan Type |
|---|---|---|---|
| Previous Owner | $263,000 | Construction |
Source: Lake Havasu Association of REALTORS®
MLS Number: 1033701
APN: 120-50-119
- 1736 E Azalea Ave
- 1737 E Alder Cir
- 1733 E Chestnut Blvd
- 2271 the Jasper On-Your-lot Plan
- 1781 E Alder Cir
- 1773 E Chestnut Blvd
- 2032 the Diamond On-Your-lot Plan
- 1691 E Susan Dr
- 4678 N Sweet Bay Ln
- 1765 E Raintree Ave
- 3 Bedroom Sapphire On-Your-lot Plan
- 1680 E Persimmon Ave
- 4 Bedroom Sapphire On-Your-lot Plan
- 1824 the Jewel On-Your-lot Plan
- 1605 the Pearl On-Your-lot Plan
- 0000
- 1631 E Laurel Dr
- 1636 E Pleasant Ct
- 1838 E Savannah Dr
- 1968 Thrasher Dr
- 1736 E Chestnut Blvd
- 1740 E Chestnut Blvd
- 3838 N Tradition Way
- 1775 E Tradition Ln
- 3553 N Swilican Bridge Rd
- 2418 E George Ln
- 1759 Kirk Dr
- 1437 Inverness Ct
- 1497 Inverness Ct
- 2760 Inverness Dr
- 2450 Angler Dr
- 2320 Sandwood Dr Unit 5
- 2201 Sandwood Dr Unit 8
- 2241 Sandwood Dr Unit 2
- 2216 Sandwood Dr Unit F102
- 2540 Palisades Dr Unit 3
- 2110 Commander Dr
- 3166 Palo Verde Blvd N
- 2820 Palisades Dr Unit 104
- 2480 San Juan Dr






