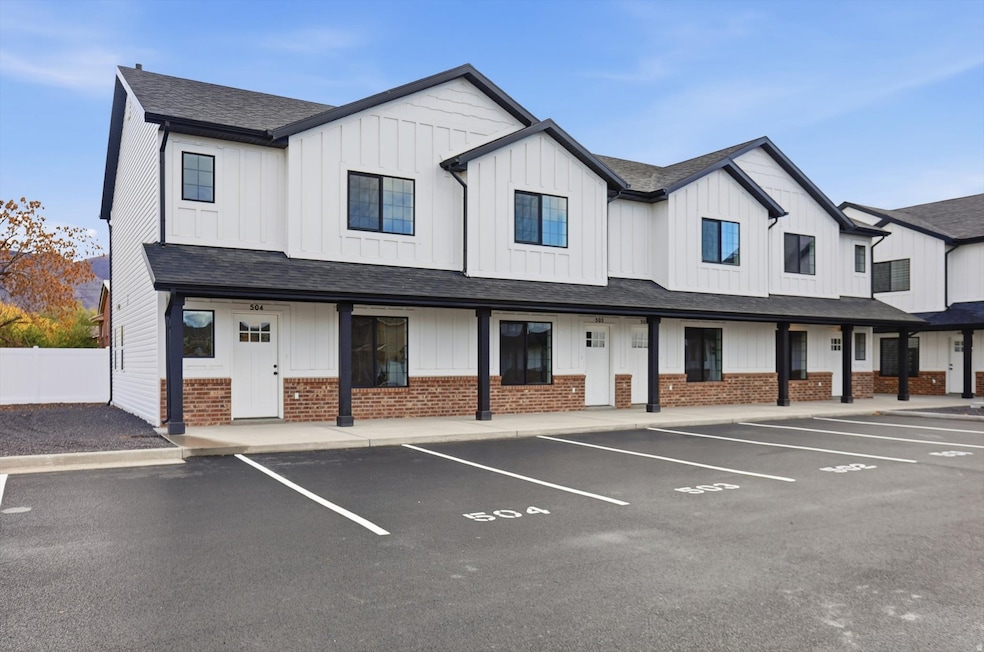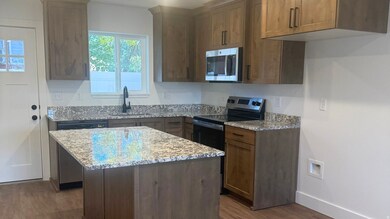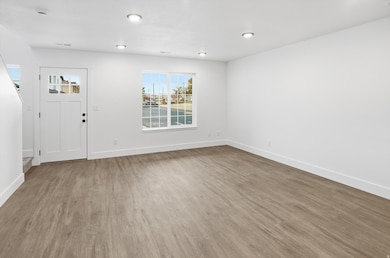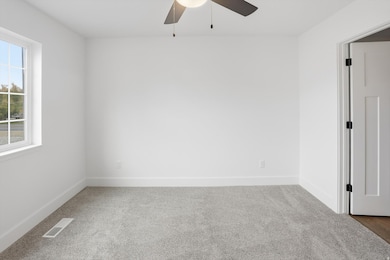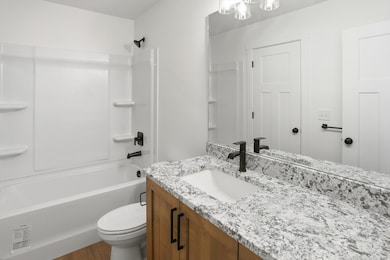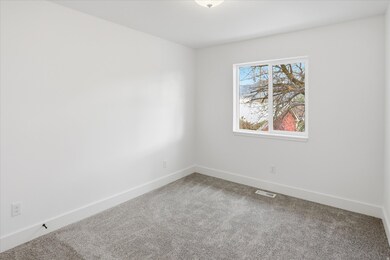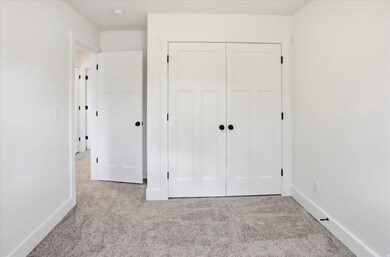1740 E Main St Unit 502 Tremonton, UT 84337
Estimated payment $1,521/month
2
Beds
1.5
Baths
978
Sq Ft
$261
Price per Sq Ft
Highlights
- Great Room
- Open Patio
- Ceiling Fan
- Granite Countertops
- Central Heating and Cooling System
- Partially Fenced Property
About This Home
This beautiful new townhome was built with care and attention to detail. You'll love the granite countertops, LVP flooring, and bright, timeless design that make it feel like home from the moment you walk in. This home has 2 bedrooms, 1.5 baths, and is close to town. This homes offer affordable comfort in a great location.
Townhouse Details
Home Type
- Townhome
Est. Annual Taxes
- $660
Year Built
- Built in 2025
Lot Details
- 436 Sq Ft Lot
- Partially Fenced Property
HOA Fees
- $125 Monthly HOA Fees
Parking
- Open Parking
Home Design
- Brick Exterior Construction
- Asphalt
Interior Spaces
- 978 Sq Ft Home
- 2-Story Property
- Ceiling Fan
- Great Room
- Carpet
Kitchen
- Built-In Range
- Microwave
- Portable Dishwasher
- Granite Countertops
- Disposal
Bedrooms and Bathrooms
- 2 Bedrooms
Outdoor Features
- Open Patio
Schools
- Mckinley Elementary School
- Alice C Harris Middle School
- Bear River High School
Utilities
- Central Heating and Cooling System
- Natural Gas Connected
Listing and Financial Details
- Assessor Parcel Number 05-075-0057
Community Details
Overview
- Association fees include insurance, ground maintenance, trash
- Capener And Co Association, Phone Number (435) 257-7777
Recreation
- Snow Removal
Pet Policy
- Pets Allowed
Map
Create a Home Valuation Report for This Property
The Home Valuation Report is an in-depth analysis detailing your home's value as well as a comparison with similar homes in the area
Home Values in the Area
Average Home Value in this Area
Property History
| Date | Event | Price | List to Sale | Price per Sq Ft |
|---|---|---|---|---|
| 11/08/2025 11/08/25 | For Sale | $254,900 | -- | $261 / Sq Ft |
Source: UtahRealEstate.com
Source: UtahRealEstate.com
MLS Number: 2121990
Nearby Homes
- 1740 E Main St Unit 501
- 161 N 870 E Unit 29
- 839 E 180 N Unit 30
- Auburn Plan at River's Edge - Tremonton
- Fairview Plan at River's Edge - Tremonton
- Sumac Plan at River's Edge - Tremonton
- Aberdeen Plan at River's Edge - Tremonton
- Summerlyn Plan at River's Edge - Tremonton
- Redwood Plan at River's Edge - Tremonton
- 1286 E 240 N Unit 15
- 408 N 775 E
- 635 E 240 N
- 635 E 240 N Unit 9
- 21 Amber Ave
- 518 E 40 S
- 4979 W 12000 N
- 760 N 680 E
- 11990 N 4800 W
- 1183 S 1335 E Unit 76
- 1118 E 1310 S
- 1295 Riverview Dr Unit Basement Apt
- 724 S 100 W
- 245 N 400 W
- 3904 W 3000 N
- 82 W 925 N
- 945 W 2200 S
- 925 W 2075 S
- 695 W 200 N
- 545 W 600 N Unit 3
- 430 W 550 N
- 364 W 200 N Unit 1
- 189 N 300 W Unit East Room
- 426 W 200 S
- 144 W 1310 S
- 87 E 300 S
- 1693 N 400 W
- 94 W 100 S
- 267 W 1100 N Unit 3
- 193 W 700 N
- 1376 N 260 W
