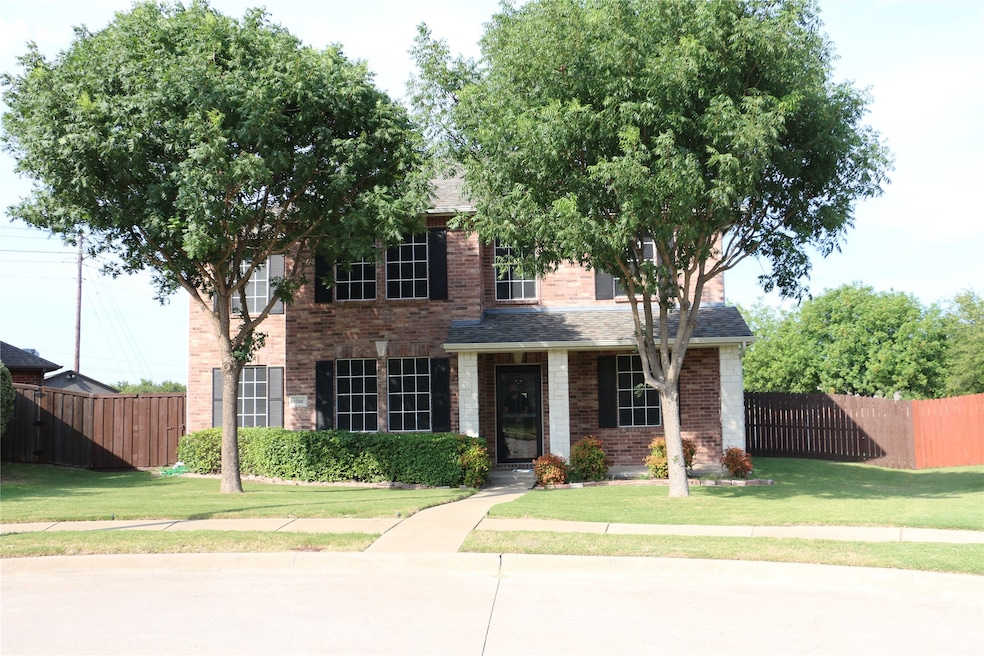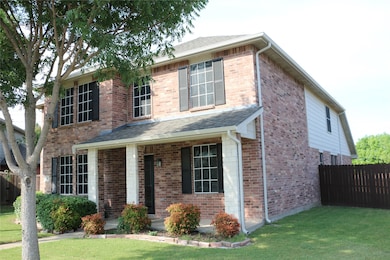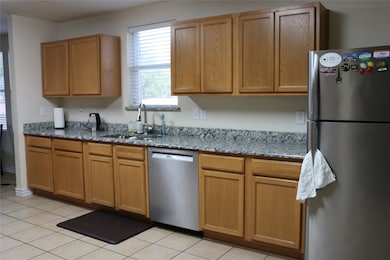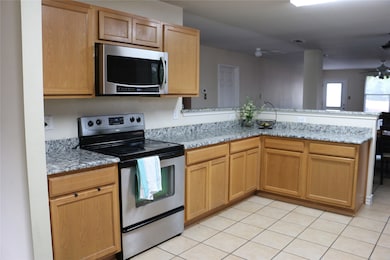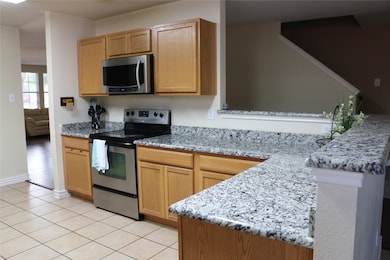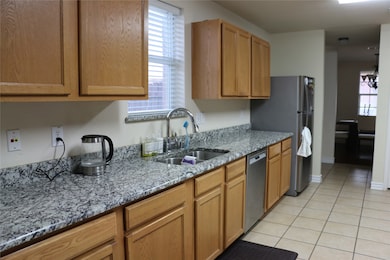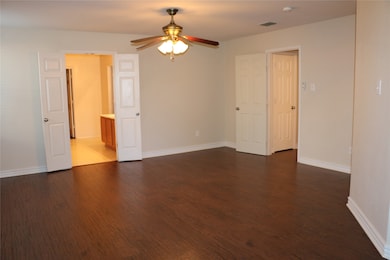1740 Honey Creek Ln Allen, TX 75002
North East Allen NeighborhoodHighlights
- Breakfast Area or Nook
- 3 Car Attached Garage
- Drive Through
- James & Margie Marion Elementary School Rated A
About This Home
Brilliant 5 bedrooms house with master suite down and 3.5 baths feature large family room, game room, living room, formal dining, breakfast area, large kitchen with granite countertop and butler pantry. Large utility room accommodates washer and dryer, two 50 gal water heaters. Built-in water manifold back in the garage provides convenient access to all in house water valves. Tiles and wood floor are all over the first floor. Three car garage is equipped garage door openers and hard coating floor. Most of windows are covered by solar screens. The house is located on the lot of Cul-de-Sac with plenty of playground on the backyard. Elementary school is in 2 blocks, and walking trails nearby, one mile West to central express & Allen premium Outlets, walking distance to Fairview shopping square as well.
Listing Agent
DFW Home Brokerage Phone: 972-612-4808 License #0598160 Listed on: 11/05/2025

Home Details
Home Type
- Single Family
Est. Annual Taxes
- $10,459
Year Built
- Built in 2006
Parking
- 3 Car Attached Garage
- 3 Carport Spaces
- Rear-Facing Garage
- Multiple Garage Doors
- Garage Door Opener
- Drive Through
Interior Spaces
- 3,674 Sq Ft Home
- 2-Story Property
- Fireplace Features Masonry
Kitchen
- Breakfast Area or Nook
- Electric Oven
- Electric Cooktop
- Microwave
- Dishwasher
- Disposal
Bedrooms and Bathrooms
- 5 Bedrooms
Schools
- Marion Elementary School
- Allen High School
Additional Features
- 0.25 Acre Lot
- Electric Water Heater
Listing and Financial Details
- Residential Lease
- Property Available on 12/1/25
- Tenant pays for all utilities, pest control
- Legal Lot and Block 9 / A
- Assessor Parcel Number R874100A00901
Community Details
Overview
- Cma Association
- Silhouette Ph 1 Subdivision
Pet Policy
- No Pets Allowed
Map
Source: North Texas Real Estate Information Systems (NTREIS)
MLS Number: 21105060
APN: R-8741-00A-0090-1
- 1320 Red River Ln
- 390 Broadwing Dr
- 1325 Shelborn Dr
- 1701 Shawnee Trail
- 479 Primrose Place
- 1728 River Oaks Dr
- 560 Bluebird Ln
- 1718 Lisa Ct
- 570 Ambrym Dr
- 5786 Antique Rose Trail
- 5782 Antique Rose Trail
- 1585 Lost Creek Dr
- 5713 Butterfly Way
- 1104 Carson Dr
- 1550 Charleston Dr
- 1513 Creek Springs Dr
- 437 Fox Trail
- 811 Shady Brook Ln
- 701 Meandering Way
- 417 Long Cove Ct
- 1337 Red River Ln
- 1314 Rusk Dr
- 1308 Lamar Ln
- 1068 Keswick Dr
- 1061 Keswick Dr
- 1047 Keswick Dr
- 1718 Lisa Ct
- 344 Murray Farm Rd
- 1009 Shelborn Dr
- 1415 Stablerun Dr
- 111 Town Place Unit 4930
- 111 Town Place Unit 2360
- 111 Town Place Unit 230
- 111 Town Place Unit 1450
- 111 Town Place Unit 331
- 111 Town Place Unit 2260
- 111 Town Place Unit 225
- 111 Town Place Unit 2270
- 111 Town Place Unit 4720
- 111 Town Place Unit 224
