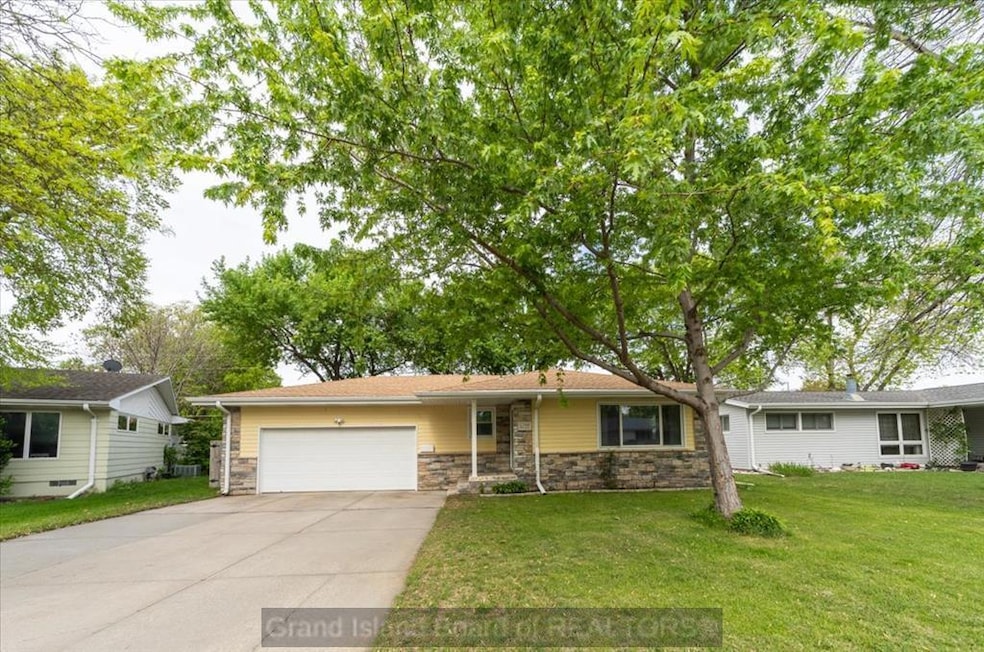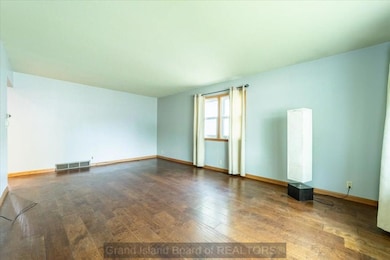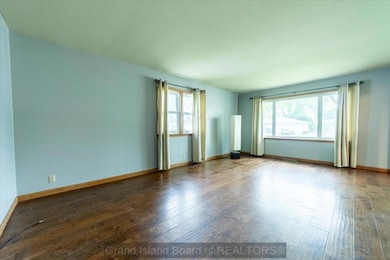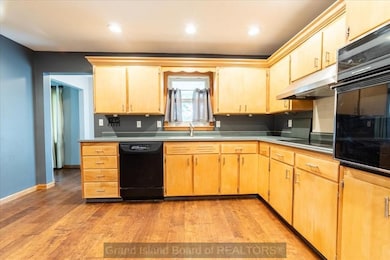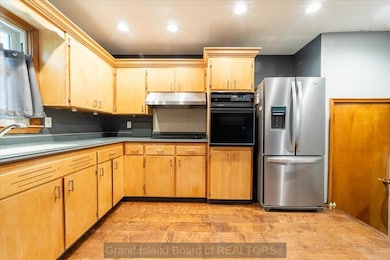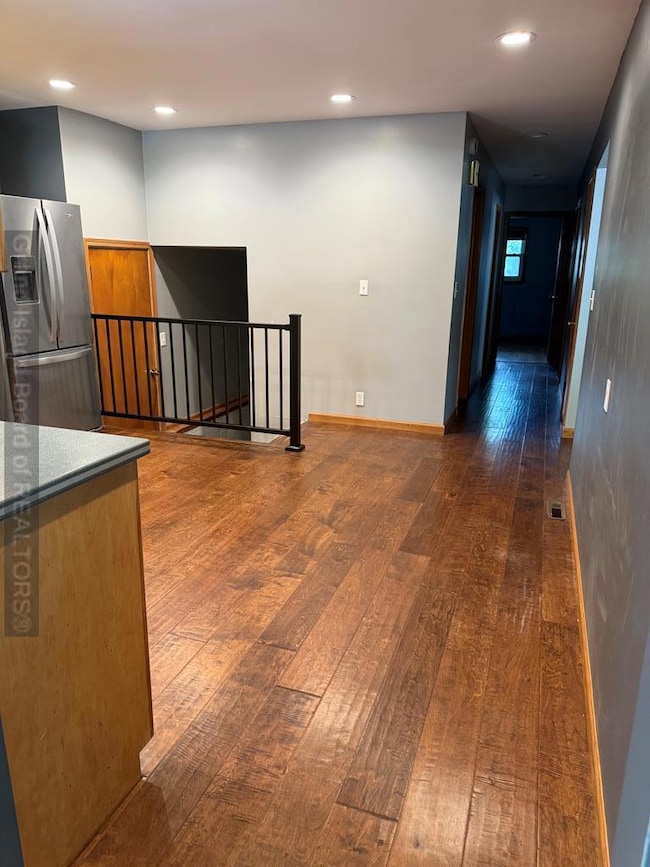OPEN SUN 1:30PM - 2:30PM
$10K PRICE DROP
1740 Idlewood Ln Grand Island, NE 68803
Estimated payment $1,646/month
Total Views
2,370
3
Beds
2.5
Baths
1,241
Sq Ft
$209
Price per Sq Ft
Highlights
- Ranch Style House
- 2 Car Attached Garage
- Landscaped
- Covered Patio or Porch
- Shed
- Central Air
About This Home
Centrally located! This home features 3+1 bedrooms, 2 car attached garage, fully covered patio, and a newly finished basement that is just waiting for someone to turn it into the man or she cave of their dreams!
Listing Agent
Nebraska Realty Brokerage Phone: 3083957022 License #20210866 Listed on: 11/10/2025

Open House Schedule
-
Sunday, November 23, 20251:30 to 2:30 pm11/23/2025 1:30:00 PM +00:0011/23/2025 2:30:00 PM +00:00Add to Calendar
Home Details
Home Type
- Single Family
Est. Annual Taxes
- $3,272
Year Built
- Built in 1962
Lot Details
- 7,405 Sq Ft Lot
- Lot Dimensions are 115' x 64'
- Wood Fence
- Landscaped
- Manual Sprinklers System
Parking
- 2 Car Attached Garage
- Garage Door Opener
Home Design
- Ranch Style House
- Composition Roof
- Vinyl Siding
- Stone
Interior Spaces
- 1,241 Sq Ft Home
- Window Treatments
- Combination Kitchen and Dining Room
Kitchen
- Electric Range
- Microwave
- Dishwasher
- Disposal
Bedrooms and Bathrooms
- 3 Main Level Bedrooms
Finished Basement
- Basement Fills Entire Space Under The House
- Laundry in Basement
Home Security
- Carbon Monoxide Detectors
- Fire and Smoke Detector
Outdoor Features
- Covered Patio or Porch
- Shed
Schools
- Gates Elementary School
- Westridge Middle School
- Grand Island Senior High School
Utilities
- Central Air
- Natural Gas Connected
- Gas Water Heater
- Water Softener is Owned
Community Details
- Bel Air Add Lt 17 Blk 2 Subdivision
- No Laundry Facilities
Map
Create a Home Valuation Report for This Property
The Home Valuation Report is an in-depth analysis detailing your home's value as well as a comparison with similar homes in the area
Home Values in the Area
Average Home Value in this Area
Tax History
| Year | Tax Paid | Tax Assessment Tax Assessment Total Assessment is a certain percentage of the fair market value that is determined by local assessors to be the total taxable value of land and additions on the property. | Land | Improvement |
|---|---|---|---|---|
| 2024 | $2,679 | $183,881 | $14,581 | $169,300 |
| 2023 | $3,273 | $180,102 | $14,581 | $165,521 |
| 2022 | $2,722 | $135,433 | $7,440 | $127,993 |
| 2021 | $2,762 | $135,433 | $7,440 | $127,993 |
| 2020 | $2,975 | $135,433 | $7,440 | $127,993 |
| 2019 | $2,453 | $116,350 | $7,440 | $108,910 |
| 2017 | $2,381 | $110,017 | $7,440 | $102,577 |
| 2016 | $2,292 | $110,017 | $7,440 | $102,577 |
| 2015 | $2,328 | $110,017 | $7,440 | $102,577 |
| 2014 | $2,415 | $110,017 | $7,440 | $102,577 |
Source: Public Records
Property History
| Date | Event | Price | List to Sale | Price per Sq Ft |
|---|---|---|---|---|
| 11/17/2025 11/17/25 | Price Changed | $259,900 | -3.7% | $209 / Sq Ft |
| 11/10/2025 11/10/25 | For Sale | $269,900 | -- | $217 / Sq Ft |
Source: Grand Island Board of REALTORS®
Purchase History
| Date | Type | Sale Price | Title Company |
|---|---|---|---|
| Warranty Deed | $148,000 | Vintage Title And Escrow Com |
Source: Public Records
Mortgage History
| Date | Status | Loan Amount | Loan Type |
|---|---|---|---|
| Open | $140,600 | New Conventional |
Source: Public Records
Source: Grand Island Board of REALTORS®
MLS Number: 20251118
APN: 400015749
Nearby Homes
- 2525 Del Monte Ave
- 1910 Bentley Cir
- 1803 Del Mar Cir
- 2517 W Phoenix Ave
- 1748 S Arthur St
- 1710 S Ingalls St
- 2520 W Anna St
- 2423 W Anna St
- 2315 W Oklahoma Ave
- 2528 W John St
- 620 S Arthur St
- 2408 W Louise St
- 1816 S Harrison St
- 2221 W Charles St
- 2515 W Division St
- 2519 Pioneer Blvd
- 2426 Pioneer Blvd
- 1613 Spruce Rd
- 1612 Windsor Place
- 2406 Riverview Dr
- 2203 W Division St
- 409 S Madison St
- 2212 Chanticleer St
- 2208 Chanticleer St
- 603 Kennedy Dr Unit 603 Kennedy Drive Apt. #1
- 609 Kennedy Dr Unit 603 Kennedy Drive
- 611 N Adams St
- 3601 Innate Cir
- 200 E Us Highway 34
- 504 N Elm St
- 123 N Locust St Unit 502
- 415 S Cherry St
- 1021 Starwood Ave
- 1113 N Claude Rd
- 1204 Cedar Ridge Ct
- 115 W 13th St
- 588 S Stuhr Rd
- 3720 State St
- 2300 W Capital Ave
- 3721 W Capital Ave
