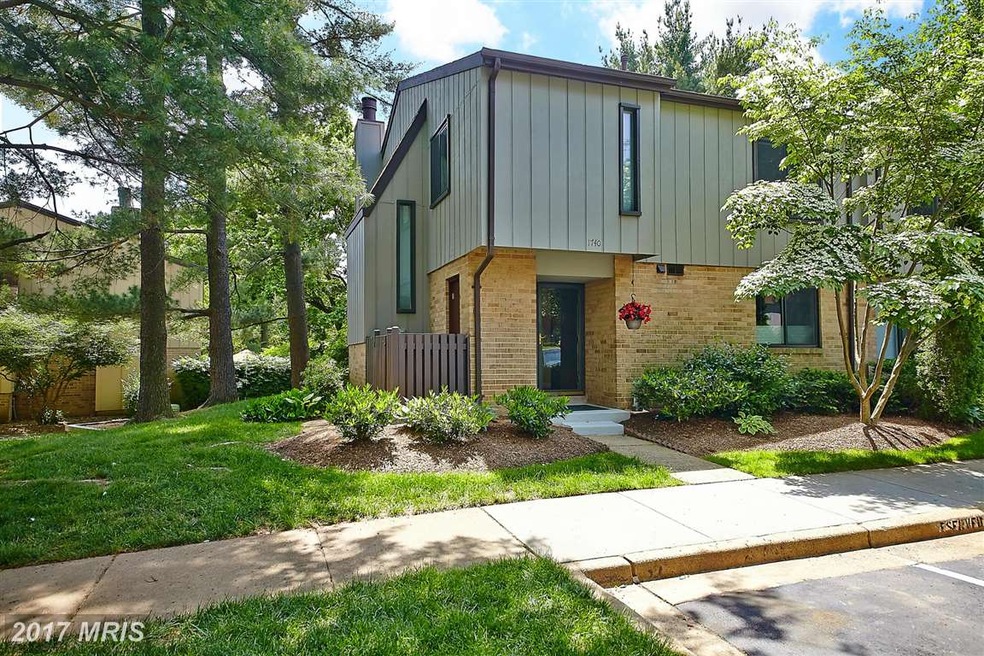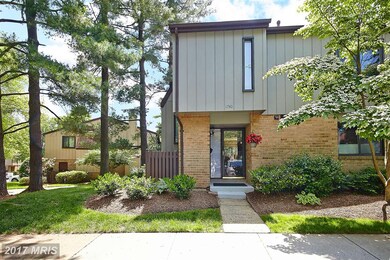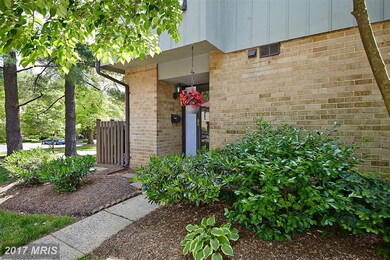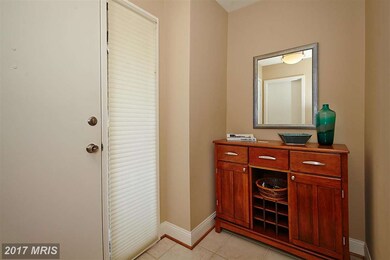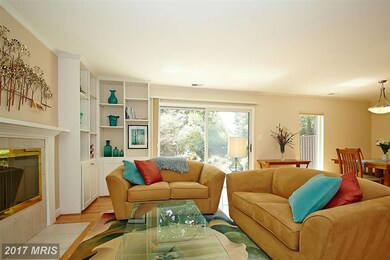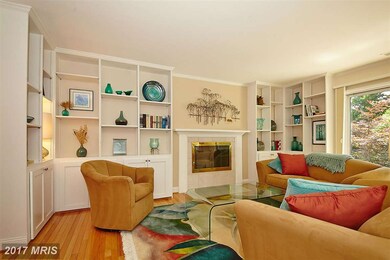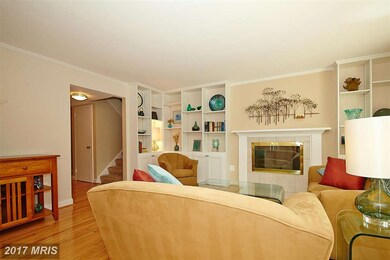
1740 Ivy Oak Square Unit 32 Reston, VA 20190
Lake Anne NeighborhoodHighlights
- Contemporary Architecture
- Traditional Floor Plan
- Community Pool
- Langston Hughes Middle School Rated A-
- 1 Fireplace
- Tennis Courts
About This Home
As of April 2021NEW LISTING - SO CLOSE TO RESTON TOWN CENTER - IVY OAK CONDO TOWNHOMES - BEAUTIFULLY DONE - NOTHING TO DO - READY TO MOVE IN! FORMAL LR & DR, HARDWOOD FLOORING, BUILT IN BOOKCASES, FIREPLACE, UPDATED KITCHEN. END UNIT WAS CHANGED FROM 4 BR'S TO 3BR'S TO ENLARGE MASTER SUITE - ALSO UPDATED BATHS! LIGHT AND BRIGHT THROUGHOUT THE HOME. NEWER HVAC, APPLIANCES, CARPET TOO. PLUS 1 RESERVED SPACE!
Last Agent to Sell the Property
Joan Lewis
Long & Foster Real Estate, Inc. Listed on: 05/15/2015
Townhouse Details
Home Type
- Townhome
Est. Annual Taxes
- $3,984
Year Built
- Built in 1970
Lot Details
- 1 Common Wall
- Partially Fenced Property
- Property is in very good condition
HOA Fees
Parking
- 1 Assigned Parking Space
Home Design
- Contemporary Architecture
- Brick Exterior Construction
Interior Spaces
- 1,874 Sq Ft Home
- Property has 2 Levels
- Traditional Floor Plan
- 1 Fireplace
- Entrance Foyer
- Family Room
- Living Room
- Dining Room
- Laundry Room
Bedrooms and Bathrooms
- 3 Bedrooms
- En-Suite Primary Bedroom
- 2.5 Bathrooms
Outdoor Features
- Patio
Schools
- Lake Anne Elementary School
- South Lakes High School
Utilities
- Forced Air Heating and Cooling System
- Natural Gas Water Heater
Listing and Financial Details
- Tax Lot 32
- Assessor Parcel Number 17-4-4- -32
Community Details
Overview
- Association fees include heat, lawn maintenance, snow removal, trash
- Ivy Oak Community
- Ivy Oak Subdivision
- The community has rules related to alterations or architectural changes
Amenities
- Picnic Area
- Common Area
- Community Center
Recreation
- Tennis Courts
- Community Playground
- Community Pool
- Jogging Path
Ownership History
Purchase Details
Home Financials for this Owner
Home Financials are based on the most recent Mortgage that was taken out on this home.Purchase Details
Home Financials for this Owner
Home Financials are based on the most recent Mortgage that was taken out on this home.Purchase Details
Home Financials for this Owner
Home Financials are based on the most recent Mortgage that was taken out on this home.Purchase Details
Purchase Details
Home Financials for this Owner
Home Financials are based on the most recent Mortgage that was taken out on this home.Similar Homes in Reston, VA
Home Values in the Area
Average Home Value in this Area
Purchase History
| Date | Type | Sale Price | Title Company |
|---|---|---|---|
| Deed | $465,000 | Universal Title | |
| Deed | $465,000 | Accommodation | |
| Warranty Deed | $400,000 | -- | |
| Warranty Deed | $445,000 | -- | |
| Warranty Deed | $121,700 | -- | |
| Warranty Deed | $125,000 | -- |
Mortgage History
| Date | Status | Loan Amount | Loan Type |
|---|---|---|---|
| Closed | $250,000 | New Conventional | |
| Closed | $250,000 | New Conventional | |
| Previous Owner | $380,000 | New Conventional | |
| Previous Owner | $329,600 | No Value Available | |
| Previous Owner | $359,650 | Purchase Money Mortgage | |
| Previous Owner | $118,850 | Purchase Money Mortgage |
Property History
| Date | Event | Price | Change | Sq Ft Price |
|---|---|---|---|---|
| 04/22/2021 04/22/21 | Sold | $465,000 | +3.4% | $248 / Sq Ft |
| 03/23/2021 03/23/21 | Pending | -- | -- | -- |
| 03/19/2021 03/19/21 | For Sale | $449,900 | +12.5% | $240 / Sq Ft |
| 07/15/2015 07/15/15 | Sold | $400,000 | -3.6% | $213 / Sq Ft |
| 05/26/2015 05/26/15 | Pending | -- | -- | -- |
| 05/15/2015 05/15/15 | For Sale | $415,000 | -- | $221 / Sq Ft |
Tax History Compared to Growth
Tax History
| Year | Tax Paid | Tax Assessment Tax Assessment Total Assessment is a certain percentage of the fair market value that is determined by local assessors to be the total taxable value of land and additions on the property. | Land | Improvement |
|---|---|---|---|---|
| 2024 | $5,741 | $476,240 | $95,000 | $381,240 |
| 2023 | $5,488 | $466,900 | $93,000 | $373,900 |
| 2022 | $5,269 | $442,560 | $89,000 | $353,560 |
| 2021 | $4,552 | $373,000 | $75,000 | $298,000 |
| 2020 | $4,544 | $369,310 | $74,000 | $295,310 |
| 2019 | $4,370 | $355,110 | $66,000 | $289,110 |
| 2018 | $3,817 | $331,880 | $66,000 | $265,880 |
| 2017 | $4,176 | $345,710 | $69,000 | $276,710 |
| 2016 | $4,481 | $371,730 | $74,000 | $297,730 |
| 2015 | $4,112 | $353,600 | $71,000 | $282,600 |
| 2014 | $3,984 | $343,300 | $69,000 | $274,300 |
Agents Affiliated with this Home
-
Amit Kakar

Seller's Agent in 2021
Amit Kakar
Samson Properties
(703) 250-8500
2 in this area
51 Total Sales
-
Lori Lovejoy

Buyer's Agent in 2021
Lori Lovejoy
Weichert Corporate
(703) 635-6359
2 in this area
30 Total Sales
-
J
Seller's Agent in 2015
Joan Lewis
Long & Foster
Map
Source: Bright MLS
MLS Number: 1003701891
APN: 0174-04-0032
- 11776 Stratford House Place Unit 601
- 11800 Sunset Hills Rd Unit 1211
- 11800 Sunset Hills Rd Unit 818
- 1806 N Shore Ct
- 1705 Ascot Way
- 11408 Links Dr
- 11579 Links Dr
- 11559 Links Dr
- 1725 Ascot Way Unit 1725D
- 1600 Wainwright Dr
- 1830 Fountain Dr Unit 1305
- 1830 Fountain Dr Unit 1106
- 11760 Sunrise Valley Dr Unit 809
- 11682 Mediterranean Ct
- 11770 Sunrise Valley Dr Unit 120
- 12025 New Dominion Pkwy Unit 305
- 12025 New Dominion Pkwy Unit 509
- 11493 Waterview Cluster
- 11616 Vantage Hill Rd Unit 2C
- 11990 Market St Unit 1015
