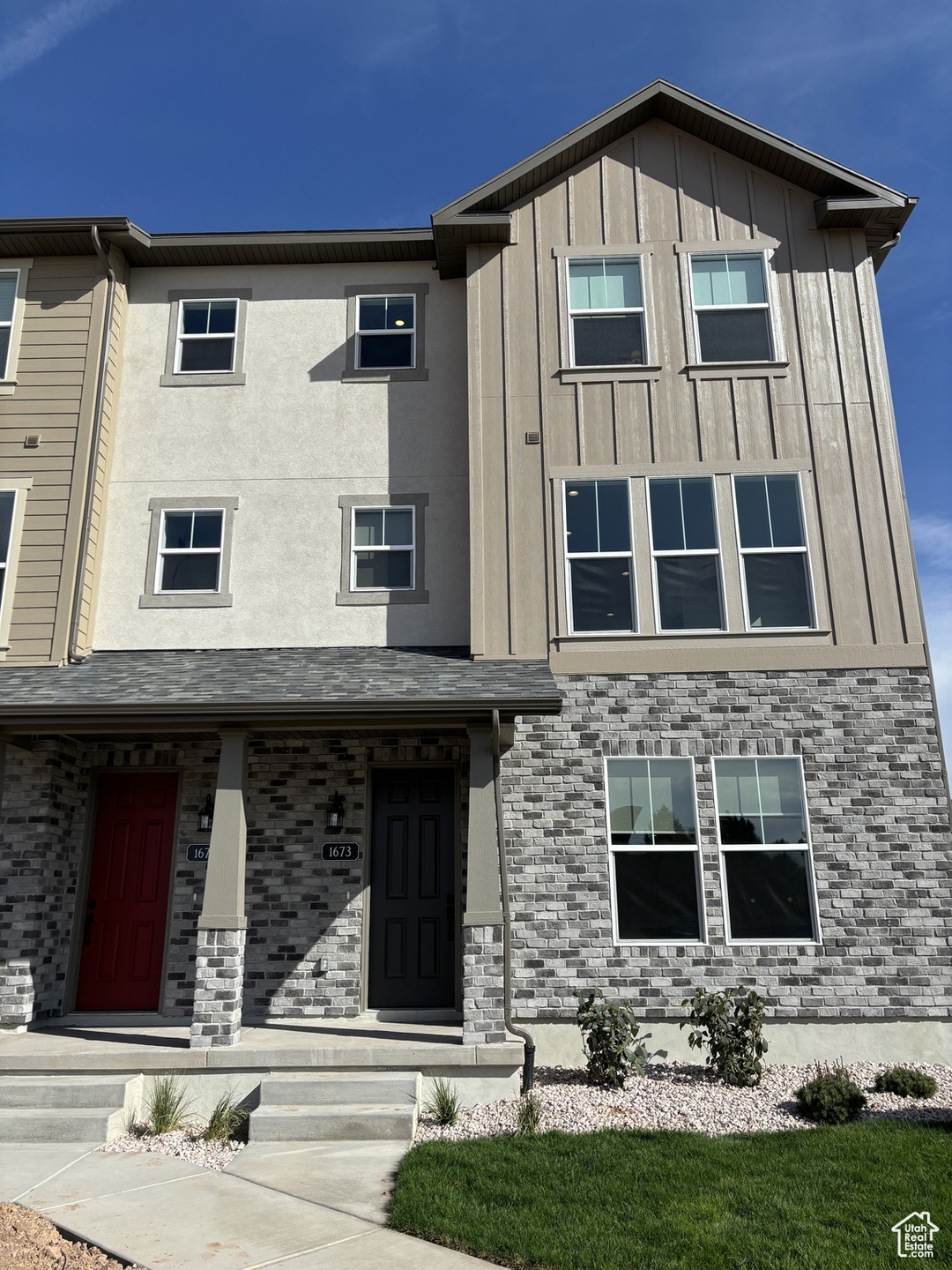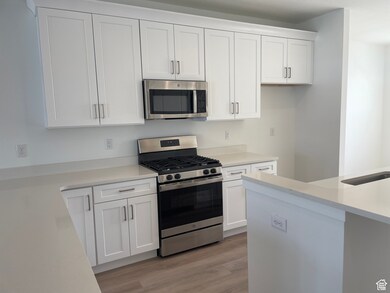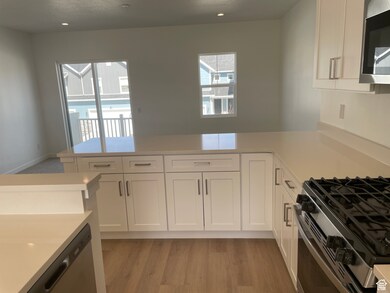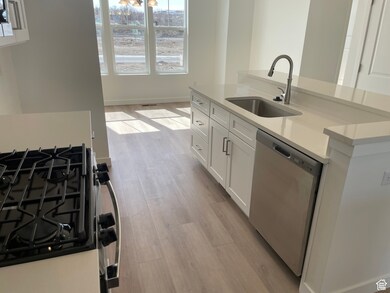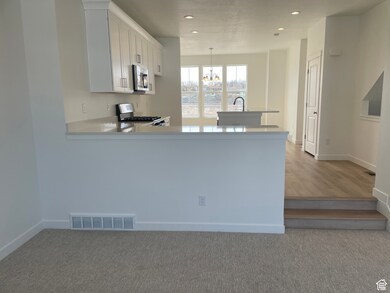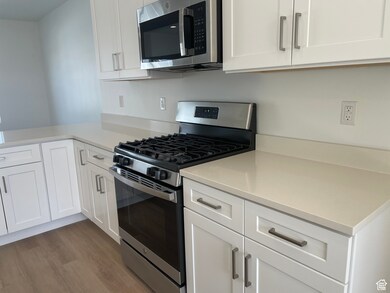1740 N 1600 W Unit 116 Layton, UT 84041
Estimated payment $2,536/month
Highlights
- New Construction
- Great Room
- Porch
- Corner Lot
- Balcony
- 2 Car Attached Garage
About This Home
This brand new, gorgeous 3 bed 2 1/2 bath home also has an unfinished flex room that you can turn into a fourth bedroom. There is Quartz countertops in the HUGE kitchen and also beautiful, upgraded flooring throughout. The home also boasts recess cans, 42" white cabinets, and stainless appliances. It's perfect for those who love cooking and entertaining. You will love the walk-in closet, designer cabinetry, and ample storage space. The floorplan is welcoming, comfortable, and perfect to decorate as you decide. We are currently offering a 4.99% interest rate special this month as well for those who qualify. Check out our incredible financing options too! This home qualifies for the Utah Housing $20k Grant Program as well as the MACU First Time Home Buyer Program.
Listing Agent
Charles Bevis
Holmes Homes Realty License #12573273 Listed on: 04/22/2025
Townhouse Details
Home Type
- Townhome
Est. Annual Taxes
- $785
Year Built
- Built in 2025 | New Construction
Lot Details
- 871 Sq Ft Lot
- Landscaped
HOA Fees
- $195 Monthly HOA Fees
Parking
- 2 Car Attached Garage
Home Design
- Brick Exterior Construction
- Stone Siding
Interior Spaces
- 1,887 Sq Ft Home
- 3-Story Property
- Double Pane Windows
- Sliding Doors
- Great Room
- Carpet
- Smart Thermostat
- Free-Standing Range
Bedrooms and Bathrooms
- 3 Bedrooms
- Walk-In Closet
Outdoor Features
- Balcony
- Porch
Schools
- Vae View Elementary School
- North Layton Middle School
- Layton High School
Utilities
- Central Heating and Cooling System
- Natural Gas Connected
- Sewer Paid
Listing and Financial Details
Community Details
Overview
- Association fees include sewer, trash, water
Recreation
- Snow Removal
Pet Policy
- Pets Allowed
Map
Home Values in the Area
Average Home Value in this Area
Tax History
| Year | Tax Paid | Tax Assessment Tax Assessment Total Assessment is a certain percentage of the fair market value that is determined by local assessors to be the total taxable value of land and additions on the property. | Land | Improvement |
|---|---|---|---|---|
| 2025 | $785 | $72,712 | $59,950 | $12,762 |
| 2024 | $785 | $45,650 | $45,650 | $0 |
Property History
| Date | Event | Price | List to Sale | Price per Sq Ft |
|---|---|---|---|---|
| 06/06/2025 06/06/25 | Pending | -- | -- | -- |
| 04/22/2025 04/22/25 | For Sale | $431,779 | -- | $229 / Sq Ft |
Purchase History
| Date | Type | Sale Price | Title Company |
|---|---|---|---|
| Special Warranty Deed | -- | Prospect Title Insurance |
Mortgage History
| Date | Status | Loan Amount | Loan Type |
|---|---|---|---|
| Open | $20,000 | No Value Available | |
| Open | $422,112 | FHA |
Source: UtahRealEstate.com
MLS Number: 2079304
APN: 10-377-0116
- 1748 N 1600 W
- 1692 N 1600 W
- 1688 N 1600 W Unit 125
- 1682 N 1600 W
- 1678 N 1600 W
- 1650 N Main St Unit 126
- Highbridge 3 Plan at Layton Towns on Main - Townhomes
- Highbridge 1 Plan at Layton Towns on Main - Townhomes
- Midtown Plan at Layton Towns on Main - Townhomes
- Cityline 1 Plan at Layton Towns on Main - Townhomes
- Cityline 2 Plan at Layton Towns on Main - Townhomes
- 1668 N 1600 W
- 1664 N 1600 W
- 1654 N 1600 W
- 1652 N 1600 St W
- 1598 N Main St
- 1900 N 1690 W
- 1591 N Marilyn Dr
- 1606 W 1960 N
- 1456 Scott Cir
