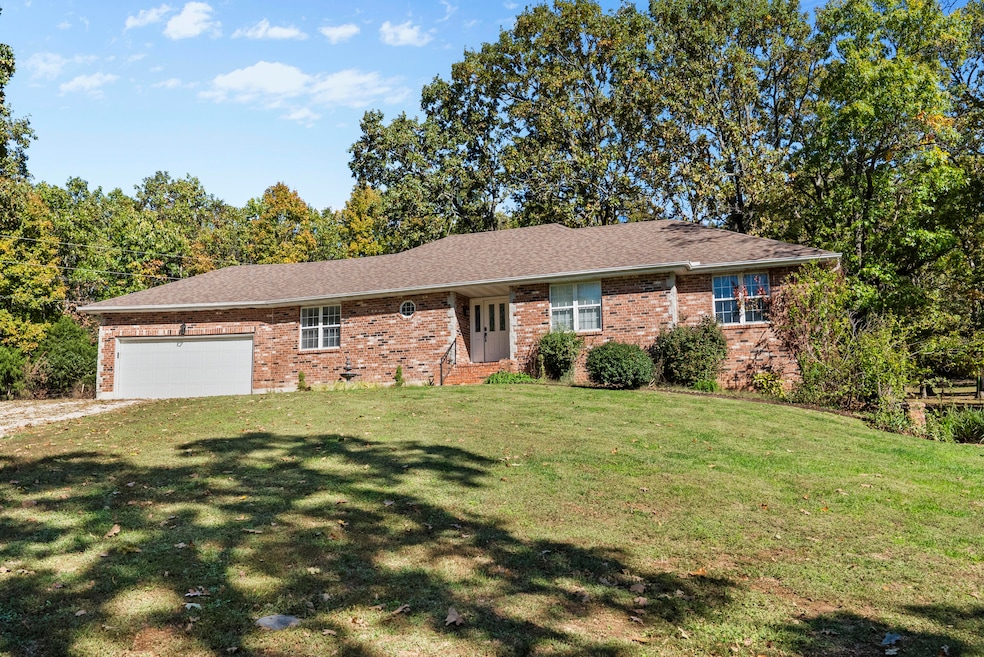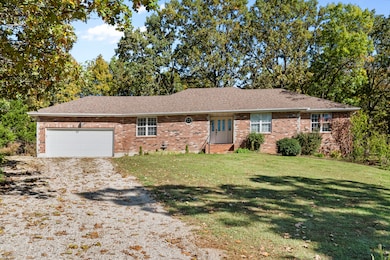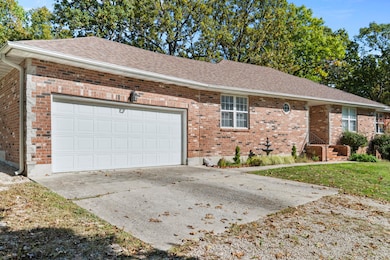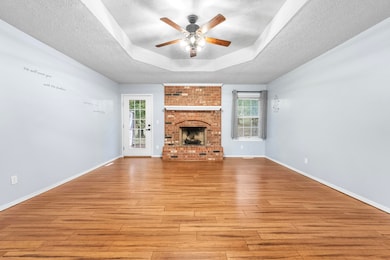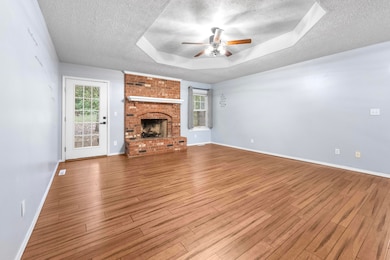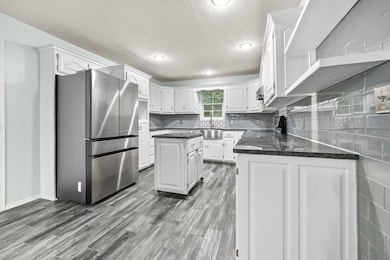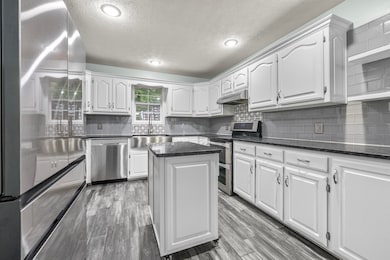1740 N Pine St Marshfield, MO 65706
Estimated payment $2,624/month
Highlights
- 0.93 Acre Lot
- Wood Flooring
- Patio
- Deck
- Granite Countertops
- 1-Story Property
About This Home
This all brick home in the beautiful Briarwood Subdivision is nestled in the most private Cul de Sac in the neighborhood. It boasts 6 bedrooms (4 conforming, 2 non-conforming), and 3 full bathrooms. There is a large living room as you enter the front door, as well as a large family room in the basement. The modern kitchen has been remodeled and includes granite countertops and comes with all the appliances. In the basement you will also find a bonus room that would make a great office or gym, and an additional storage room that could easily be made into a 7th bedroom (also non-conforming). The backyard is large with plenty of trees for all day shade. The perfect home for your large or growing family! This one won't last long, so schedule your showing today.
Co-Listing Agent
Elevate Real Estate Group
Alpha Realty MO, LLC License #2020020399
Home Details
Home Type
- Single Family
Est. Annual Taxes
- $2,207
Year Built
- Built in 1995
Lot Details
- 0.93 Acre Lot
- Kennel
Home Design
- Four Sided Brick Exterior Elevation
Interior Spaces
- 3,434 Sq Ft Home
- 1-Story Property
- Ceiling Fan
- Wood Burning Fireplace
- Brick Fireplace
- Living Room with Fireplace
Kitchen
- Stove
- Dishwasher
- Granite Countertops
- Disposal
Flooring
- Wood
- Carpet
- Tile
Bedrooms and Bathrooms
- 6 Bedrooms
- 3 Full Bathrooms
Finished Basement
- Walk-Out Basement
- Basement Fills Entire Space Under The House
Parking
- 2 Car Attached Garage
- Additional Parking
Outdoor Features
- Deck
- Patio
Schools
- Marshfield Elementary School
- Marshfield High School
Utilities
- Central Heating and Cooling System
- Heat Pump System
- Electric Water Heater
Community Details
- Property has a Home Owners Association
- Briarwood Subdivision
Listing and Financial Details
- Assessor Parcel Number 068034004001003000
Map
Home Values in the Area
Average Home Value in this Area
Tax History
| Year | Tax Paid | Tax Assessment Tax Assessment Total Assessment is a certain percentage of the fair market value that is determined by local assessors to be the total taxable value of land and additions on the property. | Land | Improvement |
|---|---|---|---|---|
| 2024 | $2,207 | $38,080 | $0 | $0 |
| 2023 | $2,144 | $38,080 | $0 | $0 |
| 2022 | $2,145 | $38,080 | $0 | $0 |
| 2021 | $2,144 | $38,080 | $0 | $0 |
| 2020 | $1,930 | $34,980 | $0 | $0 |
| 2019 | $1,829 | $34,980 | $0 | $0 |
| 2018 | $1,830 | $34,980 | $0 | $0 |
| 2017 | $1,640 | $34,980 | $0 | $0 |
| 2016 | $1,316 | $27,850 | $0 | $0 |
| 2015 | $1,303 | $27,850 | $0 | $0 |
| 2012 | -- | $27,870 | $0 | $0 |
Property History
| Date | Event | Price | List to Sale | Price per Sq Ft |
|---|---|---|---|---|
| 10/13/2025 10/13/25 | For Sale | $469,900 | -- | $137 / Sq Ft |
Source: Southern Missouri Regional MLS
MLS Number: 60307162
APN: 06-8.0-34-004-001-003.000
- 1580 Spring Hills St
- 1520 Lacy Springs Dr
- 1560 Lacy Spring Dr
- 1660 Briarwood Dr
- 1541 Briarwood Dr
- Tbd E Hubble Dr
- 227 Crestwood Dr
- 841 E Hubble Dr
- 000 E Hubble
- TBD E Hubble Dr
- 1105 N Pine St
- Lot 3 N Pine St
- Lot 1 N Pine St
- Lot 4 N Pine St
- 735 Poplar Ct
- 123 E Hubble Dr
- 719 N Pine St
- 931 Bradford Ct
- 2363 U S Route 66
- 718 Swiss Rd
- 424 N Clay St
- 238 Briar Ridge Dr Unit B
- 413 Doxey St
- 3807 New Hope Rd
- 343 Kellen St
- 303 E Center St
- 866 E Logan St
- 707 W Center St
- 3126A E Valley Water Mill Rd
- 1452 N Eastgate Ave
- 2650 N Barnes
- 2020 E Kerr St
- 1735 E Valley Water Mill Rd
- 3515 E Lombard St
- 3501 E Lombard St
- 3455 E Lombard St
- 3080 E Cherry St
- 3460 E Catalpa St
- 3035 Kentwood Ave
- 1646 E North St
Ask me questions while you tour the home.
